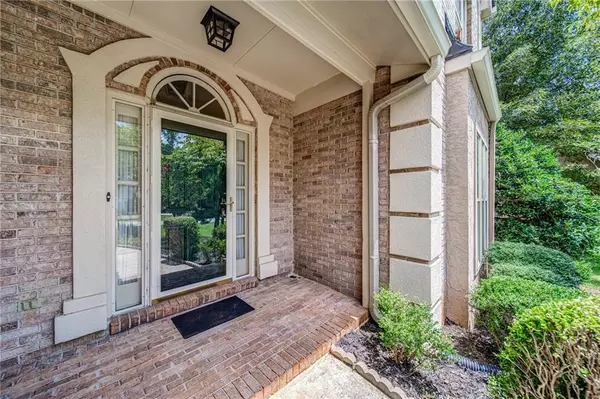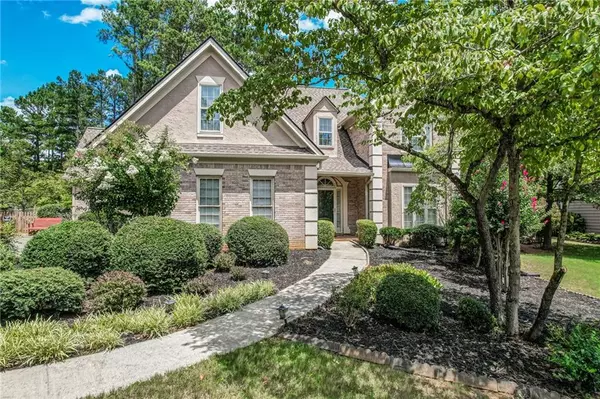$440,000
$425,000
3.5%For more information regarding the value of a property, please contact us for a free consultation.
4 Beds
2.5 Baths
2,665 SqFt
SOLD DATE : 09/07/2022
Key Details
Sold Price $440,000
Property Type Single Family Home
Sub Type Single Family Residence
Listing Status Sold
Purchase Type For Sale
Square Footage 2,665 sqft
Price per Sqft $165
Subdivision Walkers Ridge
MLS Listing ID 7094930
Sold Date 09/07/22
Style Traditional
Bedrooms 4
Full Baths 2
Half Baths 1
Construction Status Resale
HOA Fees $573
HOA Y/N Yes
Year Built 1991
Annual Tax Amount $959
Tax Year 2021
Lot Size 0.490 Acres
Acres 0.4899
Property Description
RARE MASTER ON MAIN in sought after Walker's Ridge! Stately curb appeal with full brick front and side entry garage. This home sits on likely the BEST lot in the entire neighborhood -- flat yard, extra deep footprint, custom built shed, and fully fencedOversized entertaining deck with a separate entrance from the master suite. Deck is also wired for a hot tub! Loads of potential awaits inside with soaring vaulted ceilings throughout! Amazing layout begins with a 2 story entrance foyer leading to chef's kitchen with 42 inch cabinetry just waiting to be refinished. Oversized kitchen island makes it an ideal space for entertaining guests! Cozy sunken living room filled with natural light and gas fireplace. Rare master on main boasts a private 2-sided fireplace that feeds into the master bathroom (enjoy fireside baths), double vanities and glass shower. The laundry room is simply one of the best features with a large countertop space, cabinets and sink! Formal dining room easily seats 12+ and is right off the kitchen. The upstairs catwalk leads to 2 additional bedrooms PLUS a large bonus room (that can be used as a bedroom or TV room). There are SO MANY possibilities with this home! Great bones with 2 year old architectural roof, newer HVAC and 3 year old water heater! Enjoy resort-like amenities with a sparkling Junior Olympic pool, clubhouse, playground and tennis!
Location
State GA
County Cobb
Lake Name None
Rooms
Bedroom Description Master on Main, Oversized Master, Sitting Room
Other Rooms Shed(s)
Basement None
Main Level Bedrooms 1
Dining Room Seats 12+, Separate Dining Room
Interior
Interior Features Cathedral Ceiling(s), Disappearing Attic Stairs, Double Vanity, Entrance Foyer, Entrance Foyer 2 Story, High Ceilings 10 ft Main, High Speed Internet, His and Hers Closets, Vaulted Ceiling(s), Walk-In Closet(s)
Heating Natural Gas
Cooling Ceiling Fan(s), Central Air
Flooring Hardwood
Fireplaces Number 2
Fireplaces Type Factory Built, Gas Starter, Living Room, Master Bedroom
Window Features None
Appliance Dishwasher, Disposal, Electric Cooktop, Refrigerator
Laundry Laundry Room, Main Level, Mud Room
Exterior
Exterior Feature Private Front Entry, Private Rear Entry, Private Yard
Garage Attached, Garage, Garage Door Opener, Garage Faces Side, Kitchen Level, Level Driveway
Garage Spaces 2.0
Fence Back Yard, Wood
Pool None
Community Features Homeowners Assoc, Near Schools, Near Shopping, Near Trails/Greenway, Pool, Sidewalks, Street Lights, Tennis Court(s)
Utilities Available Cable Available, Electricity Available, Natural Gas Available, Phone Available, Sewer Available, Underground Utilities, Water Available
Waterfront Description None
View Rural
Roof Type Composition
Street Surface Asphalt
Accessibility None
Handicap Access None
Porch Covered, Deck
Total Parking Spaces 2
Building
Lot Description Back Yard, Front Yard, Landscaped, Level, Private
Story Two
Foundation Slab
Sewer Public Sewer
Water Public
Architectural Style Traditional
Level or Stories Two
Structure Type Brick Front
New Construction No
Construction Status Resale
Schools
Elementary Schools Cheatham Hill
Middle Schools Lovinggood
High Schools Hillgrove
Others
HOA Fee Include Reserve Fund, Swim/Tennis
Senior Community no
Restrictions true
Tax ID 19034000210
Special Listing Condition None
Read Less Info
Want to know what your home might be worth? Contact us for a FREE valuation!

Our team is ready to help you sell your home for the highest possible price ASAP

Bought with Better Homes & Commercial Realty Llc







