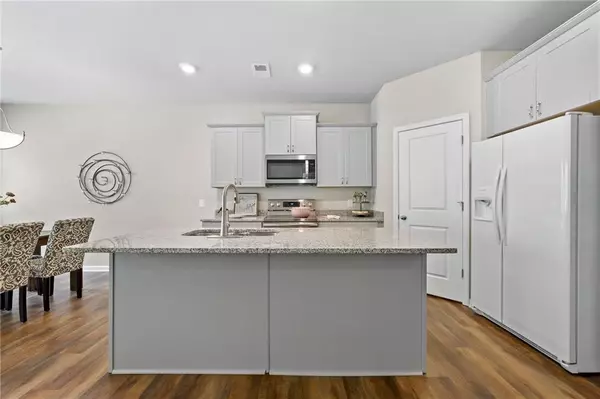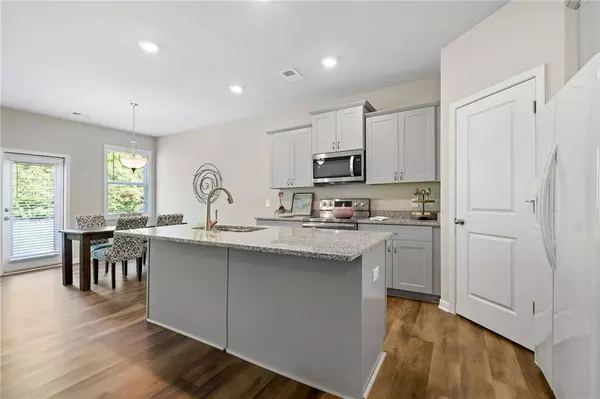$264,900
$264,900
For more information regarding the value of a property, please contact us for a free consultation.
3 Beds
2.5 Baths
1,813 SqFt
SOLD DATE : 09/20/2022
Key Details
Sold Price $264,900
Property Type Single Family Home
Sub Type Single Family Residence
Listing Status Sold
Purchase Type For Sale
Square Footage 1,813 sqft
Price per Sqft $146
Subdivision Old Mill
MLS Listing ID 7100773
Sold Date 09/20/22
Style Traditional
Bedrooms 3
Full Baths 2
Half Baths 1
Construction Status Resale
HOA Fees $125
HOA Y/N Yes
Year Built 2021
Tax Year 2021
Property Description
Looking for a new home but don't want to wait for the builder well here is one that is ready for you and your family. This home is conveniently located in Calhoun and close to all that you need. When you enter the home you have a large open concept area with your kitchen and great room. Throughout the main level, there is luxury vinyl plank flooring. This kitchen has granite countertops, an island, and a large pantry. Upstairs you will find the bedrooms. The master bedroom is large with a large walk-in closet and plenty of natural light. The master bathroom is also oversized with double vanity, soaking tub, and a separate shower. While enjoying the owners suite you can enjoy mountain views. Along with the two other bedrooms upstairs you will also have a laundry room to make it easier to do laundry. The home is full of updates through out the home: ceiling fans, custom window coverings, premium bath fixtures, Kohler kitchen faucet. Come sit outside on your patio and enjoy the beautiful landscaping.
Location
State GA
County Gordon
Lake Name None
Rooms
Bedroom Description Oversized Master
Other Rooms None
Basement None
Dining Room Open Concept
Interior
Interior Features Disappearing Attic Stairs, High Ceilings 9 ft Lower, Walk-In Closet(s)
Heating Central, Electric
Cooling Ceiling Fan(s), Central Air
Flooring Carpet, Laminate
Fireplaces Number 1
Fireplaces Type Circulating, Electric, Factory Built, Family Room
Window Features Double Pane Windows, Insulated Windows
Appliance Dishwasher, Electric Oven, Electric Water Heater, Microwave, Refrigerator, Self Cleaning Oven
Laundry Laundry Room, Upper Level
Exterior
Exterior Feature Rain Gutters
Parking Features Garage, Garage Door Opener, Garage Faces Front, Kitchen Level, Level Driveway
Garage Spaces 2.0
Fence None
Pool None
Community Features Clubhouse, Near Schools, Near Shopping, Pool, Street Lights
Utilities Available Cable Available, Electricity Available, Natural Gas Available, Phone Available, Sewer Available
Waterfront Description None
View Other
Roof Type Shingle
Street Surface Asphalt
Accessibility None
Handicap Access None
Porch Rear Porch
Total Parking Spaces 2
Building
Lot Description Back Yard, Landscaped, Level
Story Two
Foundation Slab
Sewer Public Sewer
Water Public
Architectural Style Traditional
Level or Stories Two
Structure Type Cement Siding, HardiPlank Type
New Construction No
Construction Status Resale
Schools
Elementary Schools Calhoun
Middle Schools Calhoun
High Schools Calhoun
Others
Senior Community no
Restrictions false
Tax ID 032 056
Special Listing Condition None
Read Less Info
Want to know what your home might be worth? Contact us for a FREE valuation!

Our team is ready to help you sell your home for the highest possible price ASAP

Bought with Real Tall Real Estate






