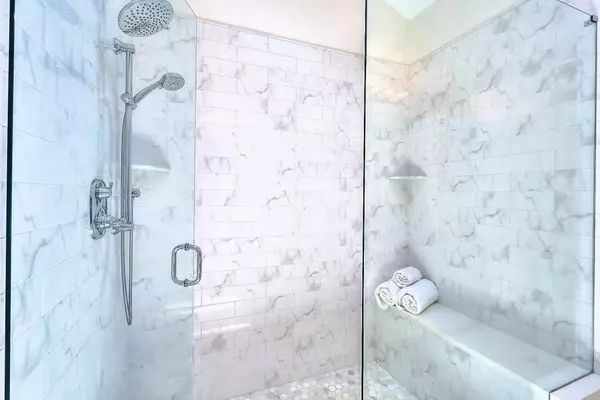$680,000
$700,000
2.9%For more information regarding the value of a property, please contact us for a free consultation.
3 Beds
2.5 Baths
2,392 SqFt
SOLD DATE : 09/21/2022
Key Details
Sold Price $680,000
Property Type Single Family Home
Sub Type Single Family Residence
Listing Status Sold
Purchase Type For Sale
Square Footage 2,392 sqft
Price per Sqft $284
Subdivision Brookhaven Heights
MLS Listing ID 7085860
Sold Date 09/21/22
Style Traditional
Bedrooms 3
Full Baths 2
Half Baths 1
Construction Status Resale
HOA Y/N No
Year Built 1992
Annual Tax Amount $6,088
Tax Year 2021
Lot Size 8,712 Sqft
Acres 0.2
Property Description
This beautiful Brookhaven Heights home sits on a CORNER LOT and has great curb appeal - with landscaped planting beds, flagstone walkways, and a side-entry garage. Step inside the foyer to find fresh paint, high ceilings, hardwood floors, custom millwork, new fixtures, a cozy fireplace, and lots of natural light. The main level has a modern open layout that's perfect for entertaining. You can easily host large groups since your guests can move freely between the massive dining room, kitchen, and living areas. You can also show off that beautifully updated powder room. Your kitchen features granite countertops, recessed lighting, stainless steel appliances, a dining nook, and a center island with bar top seating. You can grill dinner and dine al fresco on the pergola-covered back deck just steps away. There's also plenty of space in that huge backyard for a playset, a firepit area, and your garden. Back inside, the master bedroom boasts tray ceilings plus a fabulous walk-in closet with custom storage. The completely renovated ensuite includes a skylight, his&hers quartz vanities (hers has a different spot to do makeup), and a glass shower. The two spacious guest rooms down the hall share the bright Jack&Jill bathroom, which looks like a second master ensuite. It has a skylight, updated quartz-topped vanity, a separate shower, a jetted tub, a W/C, and all the same high-end finishes found in the master bathroom. Still need more space? Head down to the partially finished basement, where you'll find a lot of extra square footage for another bedroom, your office, or a workout area. Don't forget that this home has tons of bonus storage, from the ample closets to the 2-car garage and the carport under the deck. Brookhaven Heights is a safe, tree-lined community within walking distance of stores, bars & restaurants along Peachtree Rd. Additionally, the newly approved Langford Park is right around the corner! The public library and a bus stop are conveniently located at the end of your street. Jump on I-85, and you'll be in downtown Atlanta in under 30 minutes!
Location
State GA
County Dekalb
Lake Name None
Rooms
Bedroom Description Oversized Master, Split Bedroom Plan
Other Rooms None
Basement Driveway Access, Finished, Interior Entry, Partial
Dining Room Seats 12+
Interior
Interior Features Coffered Ceiling(s), Double Vanity, Entrance Foyer, Entrance Foyer 2 Story, High Ceilings 9 ft Main, High Ceilings 9 ft Upper, High Speed Internet, Tray Ceiling(s), Walk-In Closet(s)
Heating Central, Natural Gas
Cooling Ceiling Fan(s), Central Air
Flooring Ceramic Tile, Hardwood
Fireplaces Number 1
Fireplaces Type Gas Starter, Great Room, Living Room
Window Features Double Pane Windows, Skylight(s)
Appliance Dishwasher, Disposal, ENERGY STAR Qualified Appliances, Gas Range, Microwave, Refrigerator
Laundry In Kitchen, Laundry Room, Main Level
Exterior
Exterior Feature Rain Gutters
Garage Drive Under Main Level, Garage, Garage Faces Side, Level Driveway
Garage Spaces 2.0
Fence None
Pool None
Community Features Homeowners Assoc, Near Marta, Near Schools, Near Shopping, Near Trails/Greenway, Public Transportation, Street Lights
Utilities Available Cable Available, Electricity Available, Natural Gas Available, Phone Available, Sewer Available, Water Available
Waterfront Description None
View Other
Roof Type Composition
Street Surface Asphalt
Accessibility None
Handicap Access None
Porch Deck
Total Parking Spaces 2
Building
Lot Description Back Yard, Front Yard, Landscaped, Level
Story Two
Foundation Concrete Perimeter
Sewer Public Sewer
Water Public
Architectural Style Traditional
Level or Stories Two
Structure Type Cement Siding, Stucco
New Construction No
Construction Status Resale
Schools
Elementary Schools Woodward
Middle Schools Sequoyah - Dekalb
High Schools Cross Keys
Others
Senior Community no
Restrictions false
Tax ID 18 200 03 003
Ownership Fee Simple
Acceptable Financing Cash, Conventional
Listing Terms Cash, Conventional
Financing no
Special Listing Condition None
Read Less Info
Want to know what your home might be worth? Contact us for a FREE valuation!

Our team is ready to help you sell your home for the highest possible price ASAP

Bought with Keller Williams Realty Atl Perimeter







