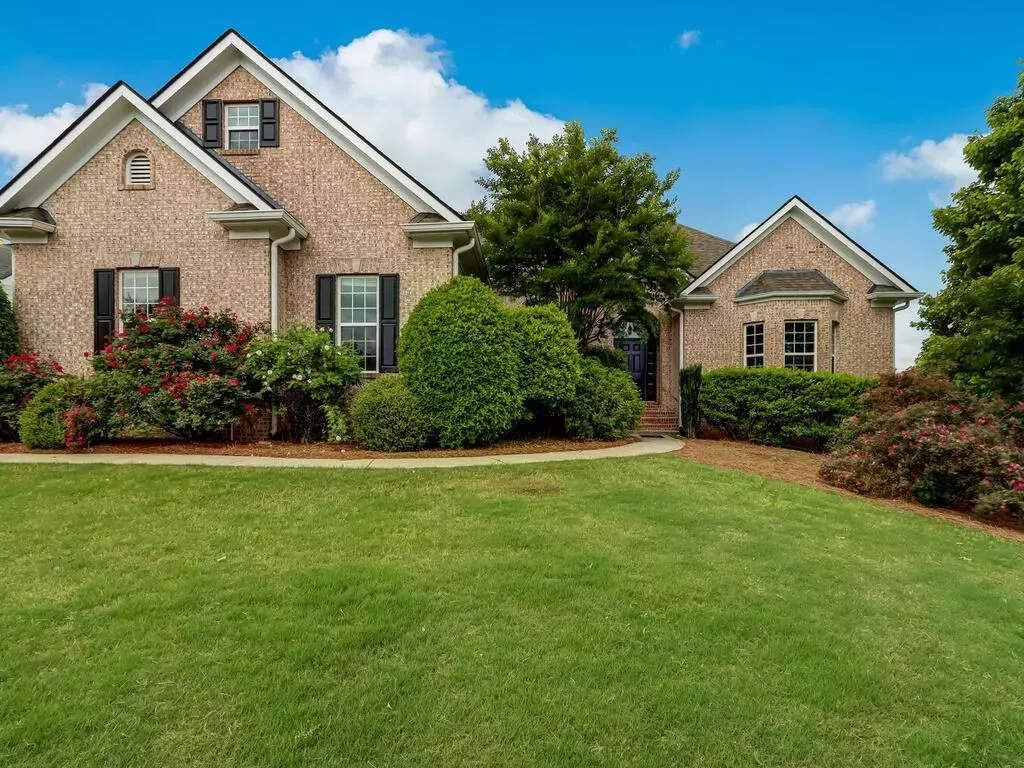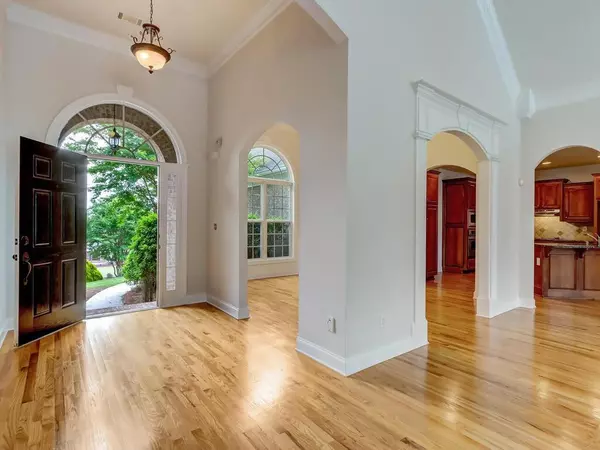$675,000
$699,900
3.6%For more information regarding the value of a property, please contact us for a free consultation.
6 Beds
4.5 Baths
5,200 SqFt
SOLD DATE : 09/08/2022
Key Details
Sold Price $675,000
Property Type Single Family Home
Sub Type Single Family Residence
Listing Status Sold
Purchase Type For Sale
Square Footage 5,200 sqft
Price per Sqft $129
Subdivision Clover Mill Farms
MLS Listing ID 7046019
Sold Date 09/08/22
Style Ranch
Bedrooms 6
Full Baths 4
Half Baths 1
Construction Status Resale
HOA Fees $450
HOA Y/N Yes
Year Built 2007
Annual Tax Amount $3,848
Tax Year 2021
Lot Size 0.780 Acres
Acres 0.78
Property Description
You can absolutely have it all and this home has it!! Beautifully perched upon a hill in The Clover Mill Farms Community. This stunning 6-bedroom, 4.5 bath home screams luxurious living with space to entertain everyone! Spacious Chef’s kitchen with gorgeous granite island, stainless appliances, oak cabinets overlooking the large great room with soaring ceilings, stacked stone fireplace & beautiful view of the pool and backyard area. The Oversized Owners retreat on main features trey ceilings, bay window and tile spa bath complete with walk-in dual head tile shower, large jacuzzi soaking tub, fabulous closet and dual vanity. Split bedroom plan features two other generously sized bedrooms on main sharing a full bath. Separate dining room, laundry room and half bath can be found on the main as well. Retire to the rear covered screened-in porch with sunning deck for those well-deserved evening refreshments while listening to the sweet splashes and giggles from the pool and patio below. Venture upstairs to find an additional enormous Suite with full bath, tub/shower combo and tile flooring with a panoramic view of the skyline from the window. The terrace level boasts a separate driveway with 1 car garage. Massive family room opening to patio and pool area, full kitchen, laundry, two bedrooms including large secondary owners Suite, full tiled spa bath with soaking tub / shower combo, built-in shampoo station as well as 3 additional flex rooms used for media, office, library, storage etc. Escape to the paradise oasis backyard with fenced-in inground pool including shaded under porch patio area for grilling station and pool party prep. Need additional space or a shop? Not a problem! This gorgeous home also offers a 2 story 1 car detached garage built to match this beautiful home with unfinished loft area ready to finish into whatever your heart desires, private studio, game room, storage, office, guest lodging, the possibilities are endless, this awesome addition also has a pull-down attic stair and floored attic space for additional storage. This stunning home is conveniently located in the sought-after West Jackson / Gum Springs area, New Jackson County High School, West Jackson Middle, Gum Springs Elem and New Gum Springs Park. Other Notables: Swim/tennis neighborhood, Central Vac System, Updated Roof, 1 newer HVAC, 2nd address and mailbox for terrace level suite.
Location
State GA
County Jackson
Lake Name None
Rooms
Bedroom Description In-Law Floorplan, Master on Main, Roommate Floor Plan
Other Rooms Barn(s), Carriage House, Garage(s), Workshop
Basement Daylight, Driveway Access, Exterior Entry, Finished, Finished Bath, Full
Main Level Bedrooms 3
Dining Room Seats 12+, Separate Dining Room
Interior
Interior Features Cathedral Ceiling(s), Central Vacuum, Double Vanity, Entrance Foyer, High Ceilings 10 ft Main, High Speed Internet, Tray Ceiling(s), Walk-In Closet(s)
Heating Heat Pump
Cooling Heat Pump
Flooring Carpet, Ceramic Tile, Hardwood, Laminate
Fireplaces Number 1
Fireplaces Type Factory Built, Great Room
Window Features Double Pane Windows
Appliance Dishwasher, Double Oven, Electric Cooktop, Electric Range, Gas Water Heater, Microwave, Self Cleaning Oven
Laundry Laundry Room, Lower Level, Main Level
Exterior
Exterior Feature Balcony, Storage
Parking Features Attached, Detached, Garage, Garage Door Opener
Garage Spaces 4.0
Fence Privacy
Pool In Ground
Community Features Pool, Street Lights, Tennis Court(s)
Utilities Available Cable Available, Electricity Available, Natural Gas Available, Phone Available, Underground Utilities, Water Available
Waterfront Description None
View Rural
Roof Type Ridge Vents, Shingle
Street Surface Paved
Accessibility None
Handicap Access None
Porch Covered, Deck, Patio, Screened
Total Parking Spaces 4
Private Pool true
Building
Lot Description Back Yard, Corner Lot, Cul-De-Sac, Front Yard
Story One and One Half
Foundation Concrete Perimeter
Sewer Septic Tank
Water Public
Architectural Style Ranch
Level or Stories One and One Half
Structure Type Brick Front, Cement Siding
New Construction No
Construction Status Resale
Schools
Elementary Schools Gum Springs
Middle Schools West Jackson
High Schools Jackson County
Others
HOA Fee Include Swim/Tennis
Senior Community no
Restrictions false
Tax ID 105E 008
Ownership Fee Simple
Acceptable Financing Cash, Conventional
Listing Terms Cash, Conventional
Financing no
Special Listing Condition None
Read Less Info
Want to know what your home might be worth? Contact us for a FREE valuation!

Our team is ready to help you sell your home for the highest possible price ASAP

Bought with Keller Williams Realty Community Partners







