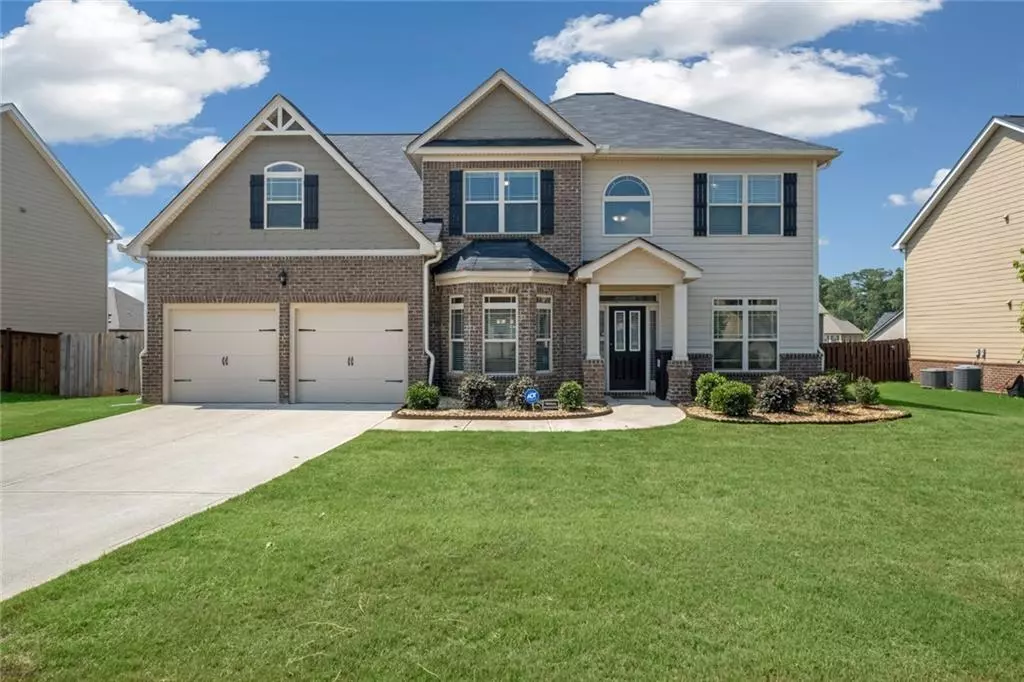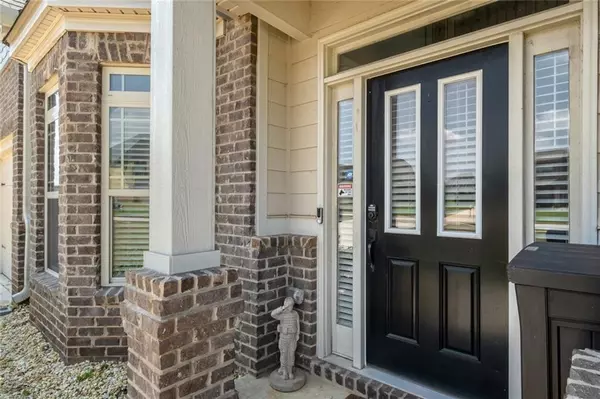$390,000
$395,000
1.3%For more information regarding the value of a property, please contact us for a free consultation.
5 Beds
3 Baths
2,982 SqFt
SOLD DATE : 09/13/2022
Key Details
Sold Price $390,000
Property Type Single Family Home
Sub Type Single Family Residence
Listing Status Sold
Purchase Type For Sale
Square Footage 2,982 sqft
Price per Sqft $130
Subdivision Jubilee
MLS Listing ID 7076342
Sold Date 09/13/22
Style Traditional
Bedrooms 5
Full Baths 3
Construction Status Resale
HOA Fees $250
HOA Y/N Yes
Year Built 2018
Annual Tax Amount $3,560
Tax Year 2021
Lot Size 0.275 Acres
Acres 0.2755
Property Description
Nestled in the Jubilee subdivision, this gem is calling you home! A modern floorplan in a traditional façade with level, open front and backyards welcomes you. Near new construction, the kitchen, breakfast area, and great room are all open to each other. In the kitchen you will find granite countertops, stained cabinets, stainless appliances, tile backsplashes, and scalloped laminate floors. The separate dining room boasts a coffered ceiling, arched entries, and a bay window. A separate living room works well as an office in the current environment without forfeiting a bedroom! The oversized owner's suite and sitting area feels even larger due to the vaulted ceiling. Elegant, understated colors in the master bath are timeless, as are the separate tub and shower, and multiple walk-in closets. Three bedrooms on the second floor offer easy access from the owner's suite, and laundry on the upper floor offers additional convenience. The two-story foyer provides a grand entrance and ample light as you enter your sanctuary. Privacy fence in backyard. Convenient to I-75, with ample shopping, entertainment and parks nearby. No rental restrictions per the HOA.
Location
State GA
County Henry
Lake Name None
Rooms
Bedroom Description Oversized Master, Sitting Room, Other
Other Rooms None
Basement None
Main Level Bedrooms 1
Dining Room Separate Dining Room
Interior
Interior Features Disappearing Attic Stairs, Double Vanity, Entrance Foyer 2 Story, High Ceilings 9 ft Main, Tray Ceiling(s), Walk-In Closet(s)
Heating Natural Gas
Cooling Ceiling Fan(s), Central Air, Zoned
Flooring Carpet, Ceramic Tile, Laminate
Fireplaces Number 1
Fireplaces Type Electric, Factory Built
Window Features Double Pane Windows
Appliance Dishwasher, Double Oven, Dryer, Electric Range, Gas Water Heater, Microwave, Refrigerator
Laundry In Hall, Laundry Room, Upper Level
Exterior
Exterior Feature Private Front Entry, Private Rear Entry
Garage Attached, Driveway, Garage, Garage Door Opener, Garage Faces Front, Kitchen Level
Garage Spaces 2.0
Fence Back Yard, Fenced, Privacy, Wood
Pool None
Community Features Homeowners Assoc, Near Schools, Near Shopping, Playground, Pool, Sidewalks, Street Lights, Other
Utilities Available Electricity Available, Natural Gas Available, Phone Available, Sewer Available, Underground Utilities, Water Available
Waterfront Description None
View City
Roof Type Composition
Street Surface Asphalt
Accessibility None
Handicap Access None
Porch Patio
Total Parking Spaces 2
Building
Lot Description Back Yard, Front Yard, Level
Story Two
Foundation Slab
Sewer Public Sewer
Water Public
Architectural Style Traditional
Level or Stories Two
Structure Type Brick Front, HardiPlank Type
New Construction No
Construction Status Resale
Schools
Elementary Schools Locust Grove
Middle Schools Locust Grove
High Schools Locust Grove
Others
Senior Community no
Restrictions true
Tax ID 129D01079000
Acceptable Financing Cash, Conventional
Listing Terms Cash, Conventional
Special Listing Condition None
Read Less Info
Want to know what your home might be worth? Contact us for a FREE valuation!

Our team is ready to help you sell your home for the highest possible price ASAP

Bought with First Choice Realty Group of Ga, LLC.







