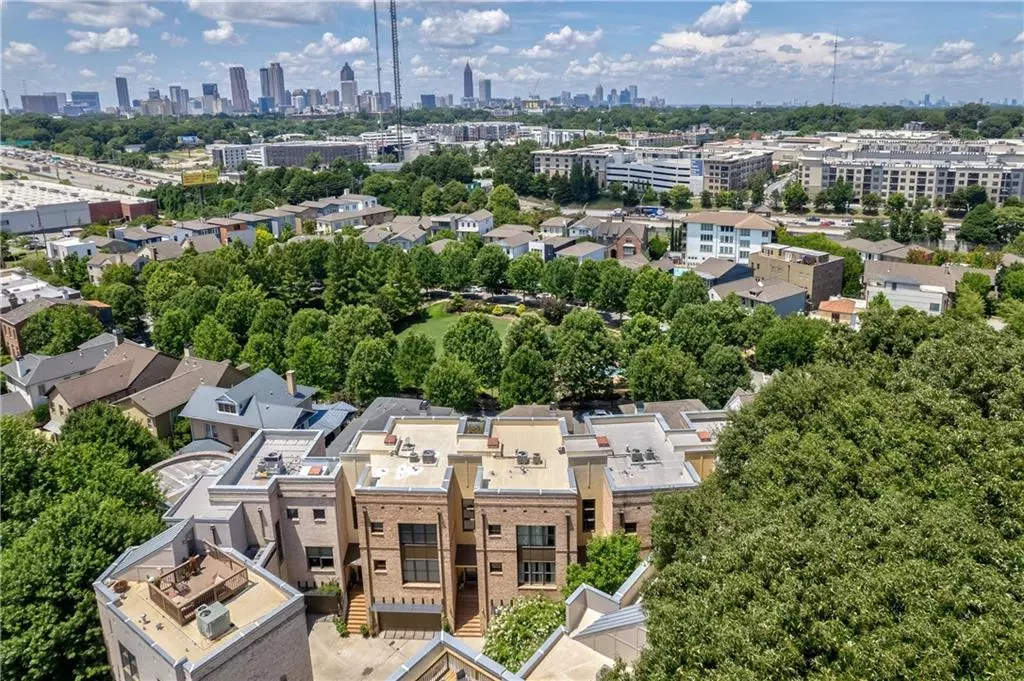$753,500
$759,900
0.8%For more information regarding the value of a property, please contact us for a free consultation.
3 Beds
3.5 Baths
2,352 SqFt
SOLD DATE : 09/09/2022
Key Details
Sold Price $753,500
Property Type Townhouse
Sub Type Townhouse
Listing Status Sold
Purchase Type For Sale
Square Footage 2,352 sqft
Price per Sqft $320
Subdivision Glenwood Park
MLS Listing ID 7091584
Sold Date 09/09/22
Style Townhouse
Bedrooms 3
Full Baths 3
Half Baths 1
Construction Status Resale
HOA Fees $132
HOA Y/N Yes
Year Built 2012
Annual Tax Amount $834
Tax Year 2021
Lot Size 1,176 Sqft
Acres 0.027
Property Description
Located in quite possibly the most charming neighborhood in Atlanta coupled with direct access to the Beltline, this 3 bedroom like-new townhouse with SKYLINE VIEWS is one of the best units Glenwood Park has to offer! Imagine being able to be 2 minutes from the Beltline, 2 minutes to numerous restaurants and 1 minute to the neighborhood playground and neighborhood pool? 3 generous bedrooms all with ensuite bathrooms, this stunning house boasts 10' ceilings, chef's appliance package, true open concept and hardwoods throughout the main level! Brand new carpet throughout! Walk-in master closet along with double-vanity master bath and walk-in shower. Downtown & Midtown SKYLINE views from your TWO private balconies, plus complimentary views of the surrounding neighborhood and the Beltline. Walk across Bill Kennedy to Kroger or Publix, catch a show at The Eastern, catch a movie at the theater next to Publix, walk to Ponce City Market, Krog Street Market and numerous other shopping/dining destinations. Optional pool membership includes a gym! Two-car garage with private entrance into the home allows for privacy and easy access. Formal dining allows for multiple areas for entertaining, while the outdoor patios provide the perfect backdrop for sunset views. Glenwood Park includes 2 private parks, a dog park and a community garden! Come see what 454 Hamilton has to offer!
Location
State GA
County Fulton
Lake Name None
Rooms
Bedroom Description Oversized Master, Split Bedroom Plan
Other Rooms Kennel/Dog Run
Basement None
Dining Room Great Room
Interior
Interior Features Double Vanity, High Ceilings 10 ft Main, High Ceilings 10 ft Upper, Walk-In Closet(s)
Heating Central
Cooling Central Air
Flooring Carpet, Hardwood
Fireplaces Type None
Window Features Insulated Windows
Appliance Dishwasher, Disposal, Dryer, Gas Range, Refrigerator, Washer
Laundry In Hall, Upper Level
Exterior
Exterior Feature Other
Parking Features Garage, Garage Faces Rear
Garage Spaces 2.0
Fence None
Pool None
Community Features Homeowners Assoc, Near Beltline, Near Marta, Near Schools, Near Shopping, Park
Utilities Available Cable Available, Electricity Available, Natural Gas Available, Sewer Available, Underground Utilities, Water Available
Waterfront Description None
View City
Roof Type Other
Street Surface Asphalt
Accessibility None
Handicap Access None
Porch Covered
Total Parking Spaces 2
Building
Lot Description Zero Lot Line
Story Three Or More
Foundation Concrete Perimeter
Sewer Public Sewer
Water Public
Architectural Style Townhouse
Level or Stories Three Or More
Structure Type Brick 4 Sides
New Construction No
Construction Status Resale
Schools
Elementary Schools Parkside
Middle Schools Martin L. King Jr.
High Schools Maynard Jackson
Others
HOA Fee Include Pest Control, Reserve Fund
Senior Community no
Restrictions true
Tax ID 14 001200063682
Ownership Fee Simple
Financing yes
Special Listing Condition None
Read Less Info
Want to know what your home might be worth? Contact us for a FREE valuation!

Our team is ready to help you sell your home for the highest possible price ASAP

Bought with Redfin Corporation






