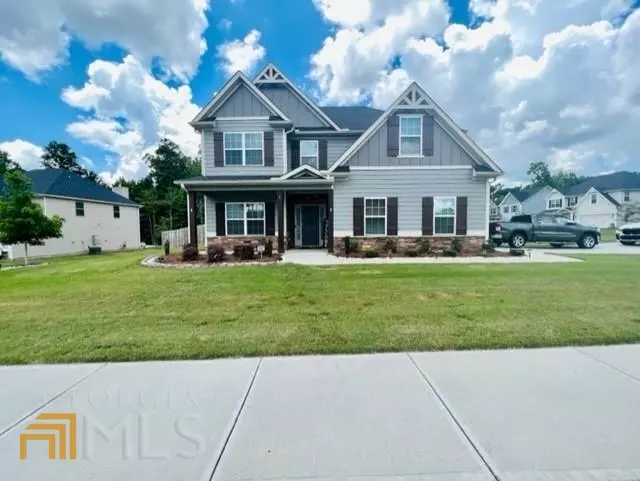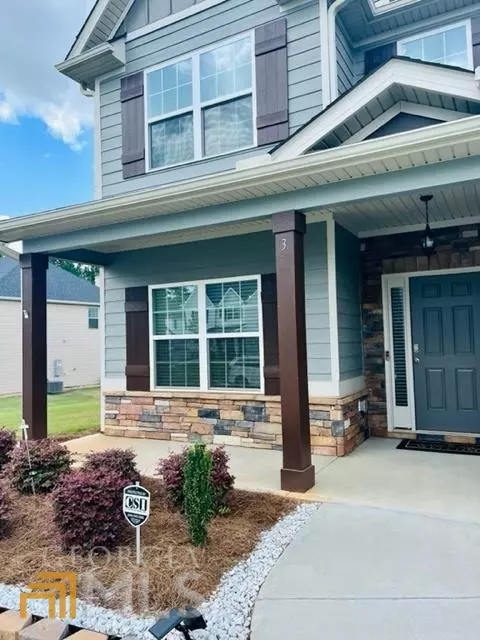$480,000
$489,900
2.0%For more information regarding the value of a property, please contact us for a free consultation.
5 Beds
3 Baths
2,635 SqFt
SOLD DATE : 09/09/2022
Key Details
Sold Price $480,000
Property Type Single Family Home
Sub Type Single Family Residence
Listing Status Sold
Purchase Type For Sale
Square Footage 2,635 sqft
Price per Sqft $182
Subdivision Ashton Place
MLS Listing ID 20058728
Sold Date 09/09/22
Style Craftsman
Bedrooms 5
Full Baths 3
HOA Fees $600
HOA Y/N Yes
Originating Board Georgia MLS 2
Year Built 2020
Tax Year 2021
Lot Size 0.320 Acres
Acres 0.32
Lot Dimensions 13939.2
Property Description
PRIME location in Ashton Place located in the heart of Newnan, Georgia. This 2,635 heated/cooled Sq. Ft. 5 bedroom/ 3 bath home is ready for the perfect family to nestle in with upgrades GALORE. Situated on a corner homesite that includes a 2-car side entry garage. The welcoming entry foyer opens to the formal dining room with designer wainscoting and natural lighting. Relax in the spacious Great Room offering hardwood floors, a tiled wood burning fireplace w/ flat screen television and beautiful coffered ceilings giving off a luxurious feel. Enjoy and entertain guests from the open concept & great view of the trendy kitchen to include granite countertops, HUGE island, four door stainless steel refrigerator, built in microwave, disposal, freestanding gas range, AND a motion sensored kitchen faucet. A fifth bedroom located on the main floor can be used for guests or as an office. Upstairs you will find the luxurious owner's suite with tray ceilings and laundry room access. The spacious owner's ensuite features a spacious tiled platinum shower with TRIO shower head faucets, & bench, & double vanity for his and her own personal space. Prepared to be WOW'd by the HUGE walk in closet with built in shelving. Three additional bedrooms located upstairs for convenience. There's entertainment for all in the step up media room, perfect for movie nights or a playroom. Head out back and enjoy the privacy of your own backyard with a wooden fenced in yard, 10x10 covered patio, a portable grill, and a 10x16 shed for storage! --An owner's dream!! This home is fully secured with an "Ezviz" doorbell camera and keyless entry option. You do not want to miss this amazing sale! Home will not last long. *Home is currently vacant- please see remarks for showing opportunity*
Location
State GA
County Coweta
Rooms
Other Rooms Workshop, Shed(s)
Basement None
Dining Room Separate Room
Interior
Interior Features Vaulted Ceiling(s), High Ceilings, Double Vanity, Entrance Foyer, Soaking Tub, Separate Shower, Tile Bath, Walk-In Closet(s)
Heating Electric, Central, Forced Air, Heat Pump, Zoned, Dual
Cooling Electric, Ceiling Fan(s), Central Air, Zoned, Dual
Flooring Hardwood, Tile, Carpet
Fireplaces Number 1
Fireplaces Type Living Room
Fireplace Yes
Appliance Tankless Water Heater, Dishwasher, Disposal, Microwave, Oven/Range (Combo), Refrigerator, Stainless Steel Appliance(s)
Laundry In Hall, Upper Level
Exterior
Exterior Feature Other
Parking Features Attached, Garage Door Opener, Kitchen Level
Garage Spaces 2.0
Fence Fenced
Community Features Clubhouse, Playground, Pool, Sidewalks, Street Lights, Tennis Court(s)
Utilities Available Cable Available, Sewer Connected, Electricity Available, High Speed Internet, Water Available
View Y/N No
Roof Type Other
Total Parking Spaces 2
Garage Yes
Private Pool No
Building
Lot Description Level
Faces From Lower Fayetteville, turn Right onto Mary Freeman Rd then turn onto Ashton Place Road.
Foundation Slab
Sewer Public Sewer
Water Public
Structure Type Concrete,Stone
New Construction No
Schools
Elementary Schools Welch
Middle Schools Lee
High Schools East Coweta
Others
HOA Fee Include None
Tax ID 111C 298
Security Features Security System,Carbon Monoxide Detector(s),Smoke Detector(s)
Special Listing Condition Resale
Read Less Info
Want to know what your home might be worth? Contact us for a FREE valuation!

Our team is ready to help you sell your home for the highest possible price ASAP

© 2025 Georgia Multiple Listing Service. All Rights Reserved.






