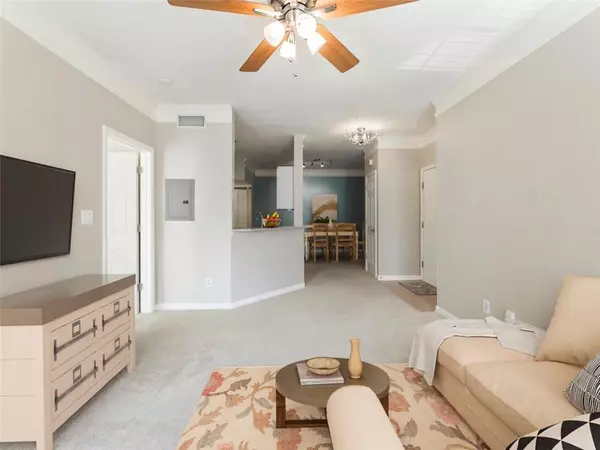$245,000
$245,000
For more information regarding the value of a property, please contact us for a free consultation.
1 Bed
1 Bath
877 SqFt
SOLD DATE : 09/06/2022
Key Details
Sold Price $245,000
Property Type Condo
Sub Type Condominium
Listing Status Sold
Purchase Type For Sale
Square Footage 877 sqft
Price per Sqft $279
Subdivision Enclave At Renaissance
MLS Listing ID 7090770
Sold Date 09/06/22
Style Mid-Rise (up to 5 stories)
Bedrooms 1
Full Baths 1
Construction Status Resale
HOA Y/N Yes
Year Built 1995
Annual Tax Amount $1,140
Tax Year 2021
Lot Size 875 Sqft
Acres 0.0201
Property Description
Back on the market at no fault of Seller! Incredibly located condominium where Midtown and Old Fourth Ward intersect! Enclave at Renaissance is perfect for anyone seeking a quiet, gated community in the heart of Atlanta. Walkable to many in-town hot spots including the The Fox Theater, Central Park (location of Shaky Knees music festival!), Ponce City Market, the BeltLine and much more Midtown has to offer. This location is also very convenient to Emory-Midtown and Georgia State University! Overlooking the meticulously landscaped grounds & pool, Unit #217 is completely move-in ready. From the moment you walk into this home, you will know it has been extremely well taken care of. Enjoy entertaining and cooking in the beautifully updated kitchen offering quartz countertops, views to the family room and stainless steel appliances. Off the kitchen is the perfect space for either a dining room or office, ideal for anyone working from home. Additional features of the property include an abundance of natural light, a lovely balcony for any plant lovers, an oversized bedroom with a large walk-in closet and a newer HVAC & water heater. Parking is more than convenient and directly in front of the stairs to the 200 building in space #67. The HOA is wonderfully managed with low fees. Don't miss this opportunity to own in this gem of a community with excellent neighbors! Seller is motivated!
Location
State GA
County Fulton
Lake Name None
Rooms
Bedroom Description Master on Main
Other Rooms None
Basement None
Main Level Bedrooms 1
Dining Room Open Concept
Interior
Interior Features High Ceilings 9 ft Main, High Speed Internet, Walk-In Closet(s)
Heating Central
Cooling Ceiling Fan(s), Central Air
Flooring Carpet, Ceramic Tile
Fireplaces Type None
Window Features Insulated Windows
Appliance Dishwasher, Disposal, Dryer, Electric Oven, Electric Range, Microwave, Refrigerator, Washer
Laundry In Hall
Exterior
Exterior Feature Balcony
Garage Assigned, Deeded
Fence None
Pool In Ground
Community Features Gated, Homeowners Assoc, Near Beltline, Near Marta, Near Schools, Near Shopping, Near Trails/Greenway, Park, Pool
Utilities Available Cable Available, Electricity Available, Natural Gas Available, Phone Available, Sewer Available, Water Available
Waterfront Description None
View City
Roof Type Composition
Street Surface Asphalt
Accessibility None
Handicap Access None
Porch Covered
Parking Type Assigned, Deeded
Total Parking Spaces 1
Private Pool true
Building
Lot Description Landscaped, Private
Story One
Foundation None
Sewer Public Sewer
Water Public
Architectural Style Mid-Rise (up to 5 stories)
Level or Stories One
Structure Type Brick 4 Sides, Cement Siding
New Construction No
Construction Status Resale
Schools
Elementary Schools Hope-Hill
Middle Schools David T Howard
High Schools Midtown
Others
Senior Community no
Restrictions true
Tax ID 14 0050 LL0522
Ownership Condominium
Financing yes
Special Listing Condition None
Read Less Info
Want to know what your home might be worth? Contact us for a FREE valuation!

Our team is ready to help you sell your home for the highest possible price ASAP

Bought with Coldwell Banker Realty







