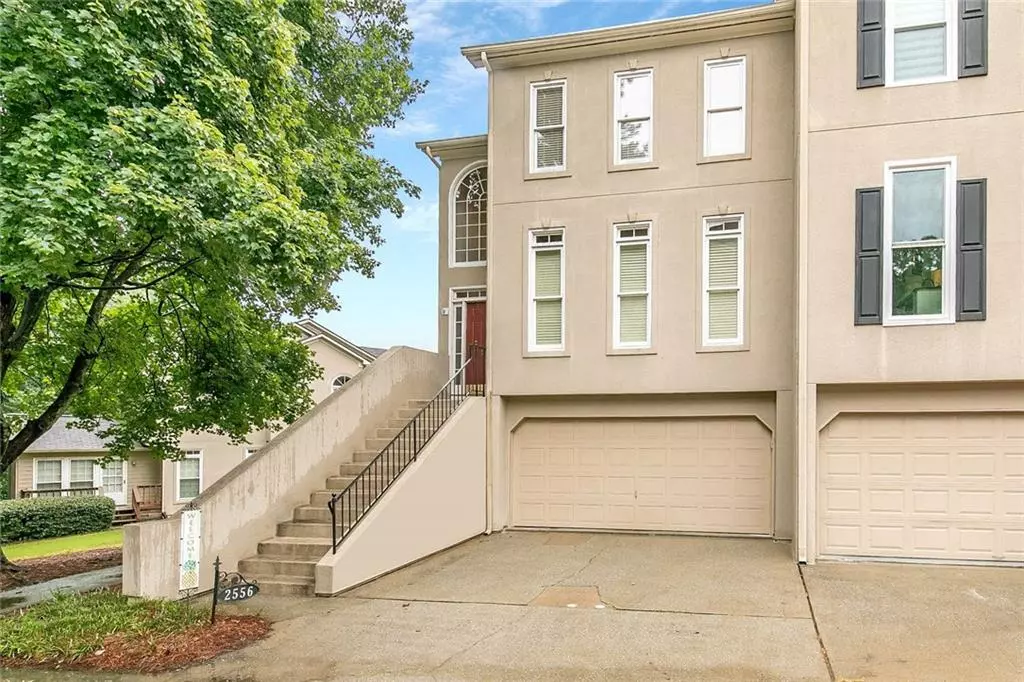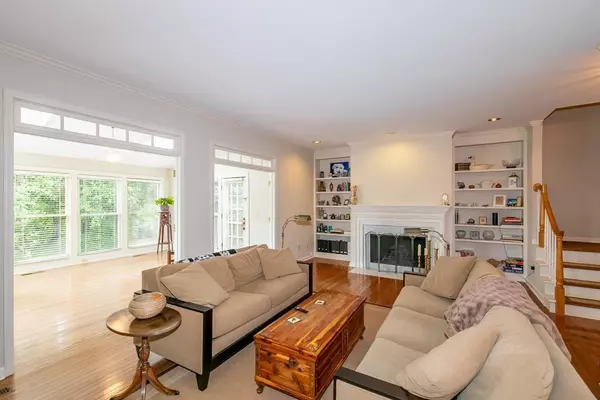$435,000
$435,000
For more information regarding the value of a property, please contact us for a free consultation.
3 Beds
3.5 Baths
2,744 SqFt
SOLD DATE : 09/06/2022
Key Details
Sold Price $435,000
Property Type Condo
Sub Type Condominium
Listing Status Sold
Purchase Type For Sale
Square Footage 2,744 sqft
Price per Sqft $158
Subdivision The Park At Poplar Creek
MLS Listing ID 7087369
Sold Date 09/06/22
Style Traditional
Bedrooms 3
Full Baths 3
Half Baths 1
Construction Status Resale
HOA Fees $385
HOA Y/N Yes
Year Built 1993
Annual Tax Amount $728
Tax Year 2021
Lot Size 7,143 Sqft
Acres 0.164
Property Description
This popular townhome is in the highly desired John Wieland Community -The Park at Poplar Creek. This home is located at the end of a cul-de-sac with views of tree lined common area just beyond the large beautiful pool and tiki hut. In the heart of Smyrna and convenient to the Battery @ Truist Park, Smyrna Market Village, Galleria, Silver Comet Trail, and Downtown Atlanta. Entire home is newly painted and boasts a well-lit open family room with large separate dining rm, gas starter in fireplace, large windows on three sides: Family room flows to spacious sunroom. *Large back deck on Terrace level is covered and a perfect place to relax or entertain guests. *Eat in kitchen complete w/ island, granite countertops, *large sized primary bedroom, vaulted ceilings, walk in closet & built- ins *Private bath w/ walk in shower, double vanities & jacuzzi tub *Upstairs additional secondary bedroom & private bath. *Convenient upstairs laundry room. *Additional upstairs loft perfect for study/computer/office area *Stairs lead to lower level bonus/bedroom/office/study and private full bath. *Oversized 2 car garage w/ additional storage and separate workshop area. *HOA amenities include: swimming pool w/ tiki hut, Flat scree TV's & fire pit, great for entertaining, 2 dog runs on property. *this beautifully maintained home won't last long, schedule your tour today!
Location
State GA
County Cobb
Lake Name None
Rooms
Bedroom Description Oversized Master
Other Rooms Pool House
Basement Bath/Stubbed, Daylight, Finished, Finished Bath
Dining Room Great Room, Separate Dining Room
Interior
Interior Features Bookcases, Disappearing Attic Stairs, Double Vanity, Entrance Foyer 2 Story, High Ceilings 9 ft Main, High Speed Internet, Tray Ceiling(s), Walk-In Closet(s)
Heating Electric, Zoned
Cooling Ceiling Fan(s), Central Air
Flooring Carpet, Ceramic Tile, Laminate
Fireplaces Number 1
Fireplaces Type Gas Starter, Great Room
Window Features Insulated Windows
Appliance Dishwasher, Disposal, Electric Range, Microwave, Range Hood, Refrigerator, Self Cleaning Oven
Laundry In Hall, Upper Level
Exterior
Exterior Feature Gas Grill, Private Front Entry, Private Rear Entry, Rain Gutters
Garage Garage, Garage Door Opener, Garage Faces Front, Level Driveway
Garage Spaces 2.0
Fence None
Pool In Ground
Community Features Homeowners Assoc, Near Marta, Near Schools, Near Shopping, Near Trails/Greenway, Pool, Other
Utilities Available Electricity Available, Sewer Available
Waterfront Description None
View Other
Roof Type Composition, Shingle
Street Surface Asphalt
Accessibility None
Handicap Access None
Porch Covered, Deck, Patio, Rear Porch
Total Parking Spaces 2
Private Pool false
Building
Lot Description Back Yard, Cul-De-Sac, Landscaped, Wooded
Story Three Or More
Foundation Concrete Perimeter
Sewer Public Sewer
Water Public
Architectural Style Traditional
Level or Stories Three Or More
Structure Type Other
New Construction No
Construction Status Resale
Schools
Elementary Schools Argyle
Middle Schools Campbell
High Schools Campbell
Others
HOA Fee Include Cable TV, Maintenance Structure, Maintenance Grounds, Reserve Fund, Sewer, Trash, Water
Senior Community no
Restrictions true
Tax ID 17070201680
Ownership Condominium
Financing no
Special Listing Condition None
Read Less Info
Want to know what your home might be worth? Contact us for a FREE valuation!

Our team is ready to help you sell your home for the highest possible price ASAP

Bought with Sperry Brokerage Services, LLC







