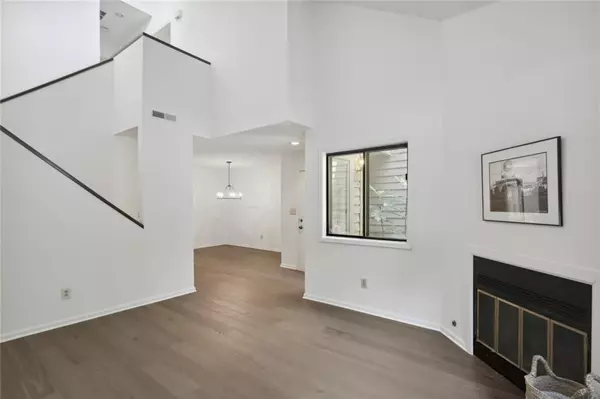$326,000
$317,500
2.7%For more information regarding the value of a property, please contact us for a free consultation.
2 Beds
2.5 Baths
1,484 SqFt
SOLD DATE : 08/26/2022
Key Details
Sold Price $326,000
Property Type Condo
Sub Type Condominium
Listing Status Sold
Purchase Type For Sale
Square Footage 1,484 sqft
Price per Sqft $219
Subdivision Parkaire Crossing
MLS Listing ID 7080231
Sold Date 08/26/22
Style Patio Home, Townhouse
Bedrooms 2
Full Baths 2
Half Baths 1
Construction Status Updated/Remodeled
HOA Fees $340
HOA Y/N Yes
Year Built 1981
Annual Tax Amount $403
Tax Year 2021
Lot Size 3,258 Sqft
Acres 0.0748
Property Description
Newly Renovated townhome in WALTON HS District! Prime East Cobb location! Walking distance to Parkaire Kroger Shopping Center w/several Dining, shopping & local Fitness establishments. Also just steps from the Lower Roswell trail! Convenient commute to Sandy Springs, I-285, I-75 & GA-400. Open floorplan featuring HARDWOOD FLOORS thru-out Main level. All new "Eat-in" Kitchen with shaker white cabinets, quartzite counters, subway backsplash, beadboard accents and all new Stainless-Steel Appliances. Large, walk-in pantry great for storage! Private fenced in patio off kitchen with access to greenspace. Great for pets! Two story Family Room with gas-log fireplace opens to Dining Room. Updated powder room with new vanity, New toilet, and fixtures. Second level features 2 large Bedrooms with all new carpet - Guest Bedroom has a large closet and a renovated hall bath w/marble basket weave flooring, new toilet and new vanity with carrara marble vanity and new fixtures - Oversized Master Bedroom features lighted ceiling fan and offers tons of closet space. Newly renovated Master bath with hexagon, marble tiled flooring, extended carrara marble vanity, new toilet & subway tiled shower. All new SW Pure White paint thru-out! Quiet location in back of the complex with plenty of parking in front of unit. Community features Pool & Tennis. Top Ranked Schools: Sope Creek, Dickerson, Walton! HOA IS CURRENTLY in THE PROCESS OF PAINTING THE EXTERIOR OF ALL THE BUILDINGS.
Location
State GA
County Cobb
Lake Name None
Rooms
Bedroom Description Oversized Master, Split Bedroom Plan
Other Rooms None
Basement None
Dining Room Separate Dining Room
Interior
Interior Features Cathedral Ceiling(s), Low Flow Plumbing Fixtures
Heating Forced Air
Cooling Ceiling Fan(s), Central Air
Flooring Carpet, Hardwood
Fireplaces Number 1
Fireplaces Type Gas Log, Gas Starter, Great Room
Window Features Double Pane Windows
Appliance Dishwasher, Disposal, Gas Range, Range Hood
Laundry Main Level
Exterior
Exterior Feature Private Front Entry, Private Rear Entry, Rain Gutters
Garage Parking Lot, Unassigned
Fence None
Pool In Ground
Community Features Homeowners Assoc, Near Shopping, Near Trails/Greenway, Pool, Sidewalks, Street Lights, Tennis Court(s)
Utilities Available Cable Available, Electricity Available, Natural Gas Available, Phone Available, Sewer Available, Underground Utilities, Water Available
Waterfront Description None
View Trees/Woods
Roof Type Composition
Street Surface Paved
Accessibility None
Handicap Access None
Porch Enclosed, Patio
Parking Type Parking Lot, Unassigned
Total Parking Spaces 2
Private Pool false
Building
Lot Description Back Yard, Cul-De-Sac, Level, Wooded
Story Two
Foundation None
Sewer Public Sewer
Water Public
Architectural Style Patio Home, Townhouse
Level or Stories Two
Structure Type Cedar
New Construction No
Construction Status Updated/Remodeled
Schools
Elementary Schools Sope Creek
Middle Schools Dickerson
High Schools Walton
Others
HOA Fee Include Maintenance Structure, Maintenance Grounds, Reserve Fund, Sewer, Swim/Tennis, Termite, Trash, Water
Senior Community no
Restrictions true
Tax ID 01014402000
Ownership Condominium
Acceptable Financing Conventional
Listing Terms Conventional
Financing no
Special Listing Condition None
Read Less Info
Want to know what your home might be worth? Contact us for a FREE valuation!

Our team is ready to help you sell your home for the highest possible price ASAP

Bought with Keller Williams Realty Cityside







