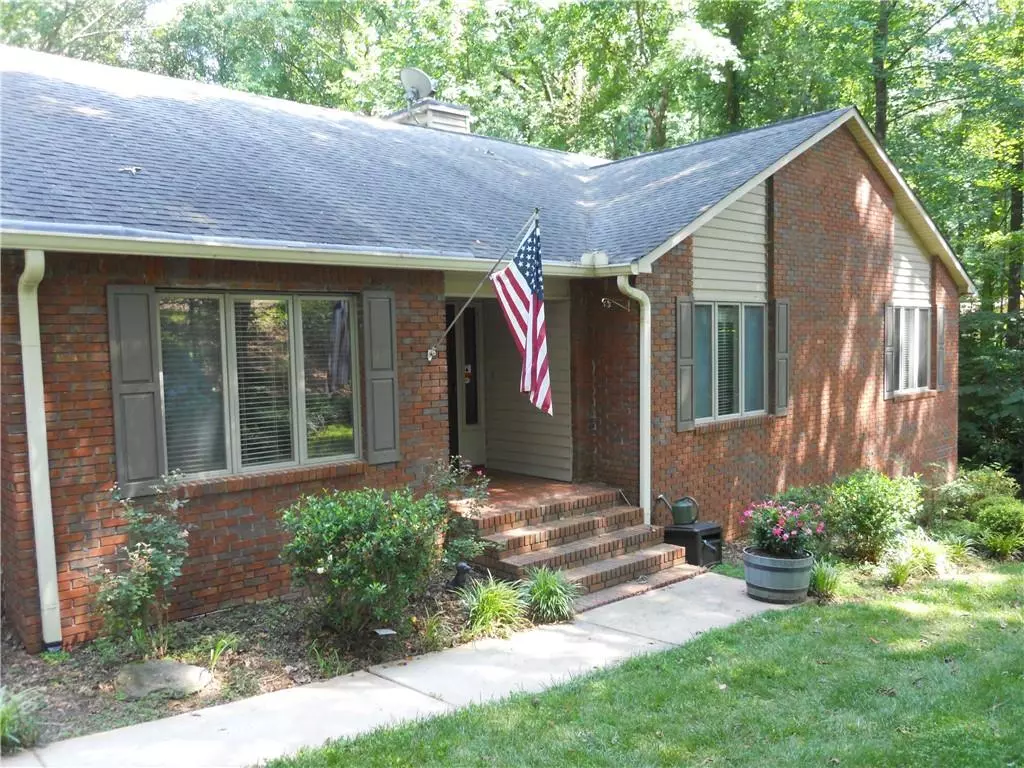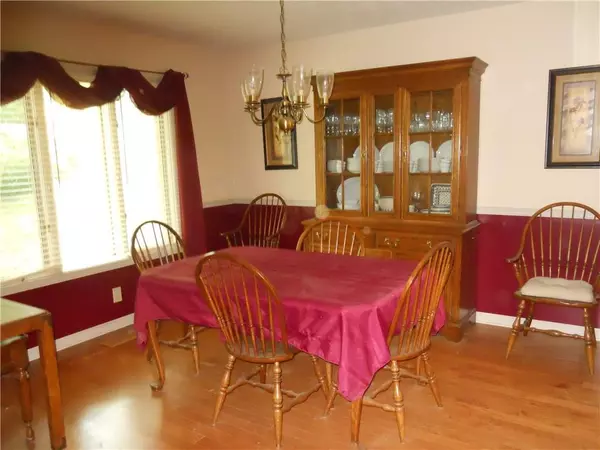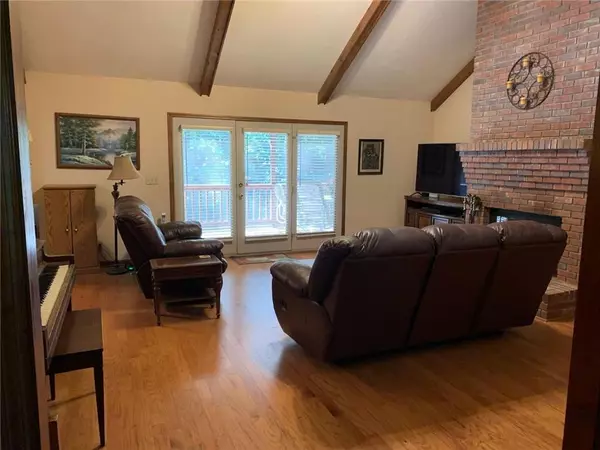$415,000
$425,000
2.4%For more information regarding the value of a property, please contact us for a free consultation.
3 Beds
2.5 Baths
4,080 SqFt
SOLD DATE : 08/30/2022
Key Details
Sold Price $415,000
Property Type Single Family Home
Sub Type Single Family Residence
Listing Status Sold
Purchase Type For Sale
Square Footage 4,080 sqft
Price per Sqft $101
Subdivision Fox Trace
MLS Listing ID 7068935
Sold Date 08/30/22
Style Ranch
Bedrooms 3
Full Baths 2
Half Baths 1
Construction Status Resale
HOA Y/N No
Year Built 1985
Annual Tax Amount $2,436
Tax Year 2021
Lot Size 2.070 Acres
Acres 2.07
Property Description
Do you want a quiet, peaceful home for your own private retreat? Then look no further! We have approximately 2 acres …and …we will include a ranch on a full finished basement!! Sit outside on the screened porch and watch the birds, squirrels, and deer play in your fenced backyard. Step inside and you’ll find hardwood floors throughout the main living, granite countertops & white cabinets in the eat-in kitchen, a large great room with fireplace, and a separate dining room. The large laundry room provides ample storage. Large master bedroom and secondary bedrooms are carpeted. The master bathroom is your personal spa! The separate shower has 8 body jet sprays and a rain shower head. The bathtub has massaging bubbles for your legs, jets for your back and feet, and relaxing colored lights. Need to catch up on your favorite TV show? There is a TV in the bathroom! Just rest your head on the bathtub headrest and watch the TV. And don’t worry about the water getting cold during your bath – the bathtub’s inline heater will keep the water warm for hours! The double vanity has marble countertops. The basement boasts a huge finished open plan with vinyl plank flooring to use as a man cave, exercise room, craft room, or play room for the kids. You will also find a workshop with boat door just calling for the craftsman and the gardener. You will be impressed with the space available for storage. The fenced backyard is perfect for keeping the little kids or doggies on the property. Very quiet neighborhood with NO HOA! SO much more…come see!
Location
State GA
County Hall
Lake Name None
Rooms
Bedroom Description Master on Main, Oversized Master
Other Rooms None
Basement Boat Door, Daylight, Exterior Entry, Finished, Full, Interior Entry
Main Level Bedrooms 3
Dining Room Separate Dining Room
Interior
Interior Features Beamed Ceilings, Cathedral Ceiling(s), Disappearing Attic Stairs, Double Vanity, Entrance Foyer, Vaulted Ceiling(s), Walk-In Closet(s)
Heating Central, Electric
Cooling Ceiling Fan(s), Central Air, Whole House Fan
Flooring Carpet, Ceramic Tile, Hardwood
Fireplaces Number 1
Fireplaces Type Great Room, Masonry
Window Features Double Pane Windows
Appliance Dishwasher, Electric Range, Electric Water Heater, Range Hood
Laundry Laundry Room, Main Level, Mud Room
Exterior
Exterior Feature Private Yard
Garage Attached, Garage, Garage Door Opener, Garage Faces Side, Kitchen Level
Garage Spaces 2.0
Fence Back Yard, Fenced
Pool None
Community Features None
Utilities Available Cable Available, Electricity Available, Water Available
Waterfront Description None
View Trees/Woods
Roof Type Composition
Street Surface Paved
Accessibility None
Handicap Access None
Porch Deck, Enclosed, Rear Porch
Total Parking Spaces 2
Building
Lot Description Back Yard, Creek On Lot, Front Yard, Landscaped, Sloped, Wooded
Story One
Foundation Block
Sewer Septic Tank
Water Public
Architectural Style Ranch
Level or Stories One
Structure Type Brick Front, Vinyl Siding
New Construction No
Construction Status Resale
Schools
Elementary Schools Mcever
Middle Schools West Hall
High Schools West Hall
Others
Senior Community no
Restrictions false
Tax ID 08041 002061
Special Listing Condition None
Read Less Info
Want to know what your home might be worth? Contact us for a FREE valuation!

Our team is ready to help you sell your home for the highest possible price ASAP

Bought with Ansley Real Estate| Christie's International Real Estate







