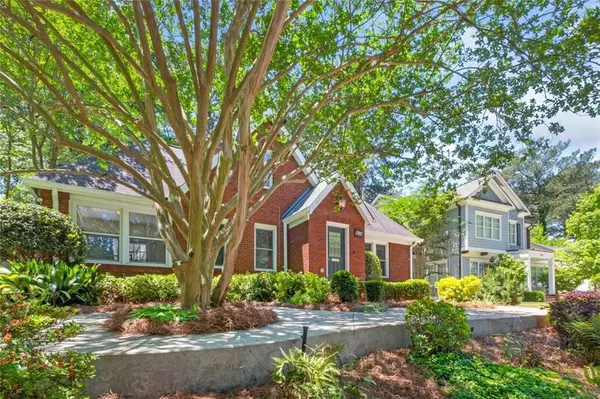$920,000
$949,000
3.1%For more information regarding the value of a property, please contact us for a free consultation.
4 Beds
3.5 Baths
2,763 SqFt
SOLD DATE : 08/29/2022
Key Details
Sold Price $920,000
Property Type Single Family Home
Sub Type Single Family Residence
Listing Status Sold
Purchase Type For Sale
Square Footage 2,763 sqft
Price per Sqft $332
Subdivision Ansley Park Morningside
MLS Listing ID 7039079
Sold Date 08/29/22
Style Tudor
Bedrooms 4
Full Baths 3
Half Baths 1
Construction Status Updated/Remodeled
HOA Y/N No
Year Built 1927
Annual Tax Amount $6,945
Tax Year 2021
Lot Size 9,583 Sqft
Acres 0.22
Property Description
Motivated seller & listed $50k under appraisal. Unbeatable convenience and location. Complete CUSTOM renovation down to the studs. Open floorplan is extremely well designed & functional. This house lives large! Huge eat-in kitchen with service window. Custom Woodwork. Brazilian quartzite throughout. Smart home features, wiring and custom touches abound. Don't fear living in the city with the convenience of 4-5 parking spaces and a turn-around driveway. Flat back yard. Japanese maples scattered everywhere. Only TWO BLOCKS from The Beltline, Ansley Mall, Ansley Golf Club, Shopping, Dining and more! Superior interstate access. All this in TOP RATED Morningside Elementary school disctrict. You simply cannot beat this location! But wait... THERE'S MORE! Did you say you need flex space? This home has a 900 sqft In-law Suite with interior AND exterior access for ultimate flexibility. Use it as an office, guest room and a playroom... OR a full one-bedroom apartment that generates $2500/mo! It's always nice to have options right? Don't miss this one...
Location
State GA
County Fulton
Lake Name None
Rooms
Bedroom Description In-Law Floorplan, Master on Main, Roommate Floor Plan
Other Rooms Shed(s)
Basement Crawl Space, Interior Entry, Partial, Unfinished
Main Level Bedrooms 3
Dining Room Open Concept, Separate Dining Room
Interior
Interior Features Double Vanity, High Ceilings 9 ft Main, Walk-In Closet(s)
Heating Central, Natural Gas
Cooling Central Air
Flooring Carpet, Hardwood, Laminate
Fireplaces Number 1
Fireplaces Type Gas Log
Window Features Double Pane Windows
Appliance Dishwasher, Disposal, Gas Water Heater, Range Hood
Laundry Laundry Room, Main Level, Mud Room
Exterior
Exterior Feature Gas Grill, Private Yard, Rear Stairs
Garage Driveway, Kitchen Level, Level Driveway, Parking Lot
Fence Back Yard
Pool None
Community Features Country Club, Golf, Near Beltline, Near Marta, Near Shopping, Park, Playground, Public Transportation, Sidewalks
Utilities Available Natural Gas Available, Sewer Available, Underground Utilities, Water Available
Waterfront Description None
View City
Roof Type Composition
Street Surface Asphalt
Accessibility Accessible Entrance, Accessible Hallway(s)
Handicap Access Accessible Entrance, Accessible Hallway(s)
Porch Deck, Patio
Parking Type Driveway, Kitchen Level, Level Driveway, Parking Lot
Total Parking Spaces 8
Building
Lot Description Back Yard, Landscaped, Level, Private
Story Two
Foundation Brick/Mortar
Sewer Public Sewer
Water Public
Architectural Style Tudor
Level or Stories Two
Structure Type Brick 4 Sides
New Construction No
Construction Status Updated/Remodeled
Schools
Elementary Schools Morningside-
Middle Schools David T Howard
High Schools Midtown
Others
Senior Community no
Restrictions false
Tax ID 17 005600020146
Ownership Fee Simple
Acceptable Financing Owner May Carry, Owner Second
Listing Terms Owner May Carry, Owner Second
Special Listing Condition None
Read Less Info
Want to know what your home might be worth? Contact us for a FREE valuation!

Our team is ready to help you sell your home for the highest possible price ASAP

Bought with Harry Norman Realtors







