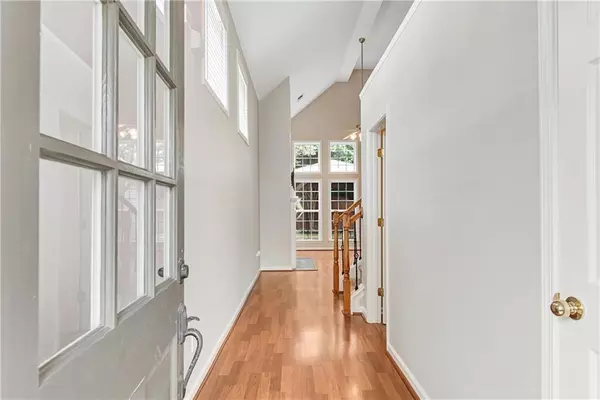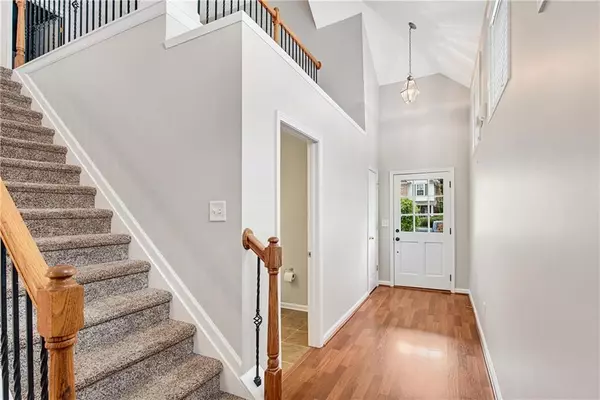$435,000
$435,000
For more information regarding the value of a property, please contact us for a free consultation.
4 Beds
2.5 Baths
2,071 SqFt
SOLD DATE : 08/26/2022
Key Details
Sold Price $435,000
Property Type Single Family Home
Sub Type Single Family Residence
Listing Status Sold
Purchase Type For Sale
Square Footage 2,071 sqft
Price per Sqft $210
Subdivision Stonebrooke Commons
MLS Listing ID 7092553
Sold Date 08/26/22
Style Traditional
Bedrooms 4
Full Baths 2
Half Baths 1
Construction Status Resale
HOA Fees $1,140
HOA Y/N Yes
Year Built 2004
Annual Tax Amount $3,129
Tax Year 2021
Lot Size 5,227 Sqft
Acres 0.12
Property Description
This beautifully updated home nestled in a desirable gated community, offers a prime Forsyth location that is minutes to dining, shopping, recreation, and more! This home features one of the most sought-after floor plans in the community. As you enter, you will be immediately greeted by a grand two-story foyer and a wall of windows viewing your private backyard oasis. From the foyer enter into the enormous family room with a beautiful marble fireplace. The eat-in kitchen boasts stainless steel appliances, an abundance of cabinet and counter space, and a delightful dining area with additional bar seating. Kitchen has been upgraded with new countertops, backsplash and stainless steal appliances. The laundry room is off the kitchen with easy access to the garage. A small hallway leads you to a oversized master on the main which showcases a walk-in closet with custom built in closets. The Master bath totally updated with dual vanities and a separate shower and tub. Upstairs also features two huge secondary bedrooms with plenty of storage. It also has a great loft area enclosed that could be used for a 4th bedroom or playroom (being used as a home theater with equipment remaining in the home) . In addition to this fabulous upstairs it has another loft area in the landing for reading nook. This community provides all the elements of comfortable living with a clubhouse, fitness center, pool, gate, and front yard maintenance included in HOA. Great schools location minutes from GA 400, The Collection, The Halcyon, Greenway, Fowler Park, Northside Hospital, etc. Truly a beautiful home and location that checks all the boxes.
Location
State GA
County Forsyth
Lake Name None
Rooms
Bedroom Description Master on Main, Split Bedroom Plan
Other Rooms Pergola
Basement None
Main Level Bedrooms 1
Dining Room Open Concept
Interior
Interior Features Entrance Foyer, Tray Ceiling(s), Vaulted Ceiling(s), Walk-In Closet(s), Other
Heating Natural Gas, Zoned
Cooling Ceiling Fan(s), Central Air, Zoned
Flooring Ceramic Tile, Hardwood
Fireplaces Number 1
Fireplaces Type Family Room
Window Features Insulated Windows
Appliance Dishwasher, Disposal, Gas Cooktop, Microwave, Self Cleaning Oven
Laundry In Kitchen, Laundry Room
Exterior
Exterior Feature Private Yard
Garage Driveway, Garage, Garage Door Opener, Garage Faces Front, Kitchen Level, Level Driveway
Garage Spaces 2.0
Fence Back Yard, Fenced, Wood
Pool None
Community Features Fitness Center, Gated, Homeowners Assoc, Near Schools, Near Shopping, Playground
Utilities Available Cable Available, Electricity Available, Natural Gas Available, Phone Available, Sewer Available, Water Available
Waterfront Description None
View Trees/Woods
Roof Type Composition, Shingle
Street Surface Concrete
Accessibility None
Handicap Access None
Porch Covered, Front Porch, Patio
Total Parking Spaces 2
Building
Lot Description Back Yard, Front Yard, Landscaped, Level, Private, Wooded
Story Two
Foundation Slab
Sewer Public Sewer
Water Public
Architectural Style Traditional
Level or Stories Two
Structure Type Aluminum Siding, Brick Front
New Construction No
Construction Status Resale
Schools
Elementary Schools George W. Whitlow
Middle Schools Otwell
High Schools Forsyth Central
Others
Senior Community no
Restrictions true
Tax ID 131 208
Special Listing Condition None
Read Less Info
Want to know what your home might be worth? Contact us for a FREE valuation!

Our team is ready to help you sell your home for the highest possible price ASAP

Bought with Century 21 Results







