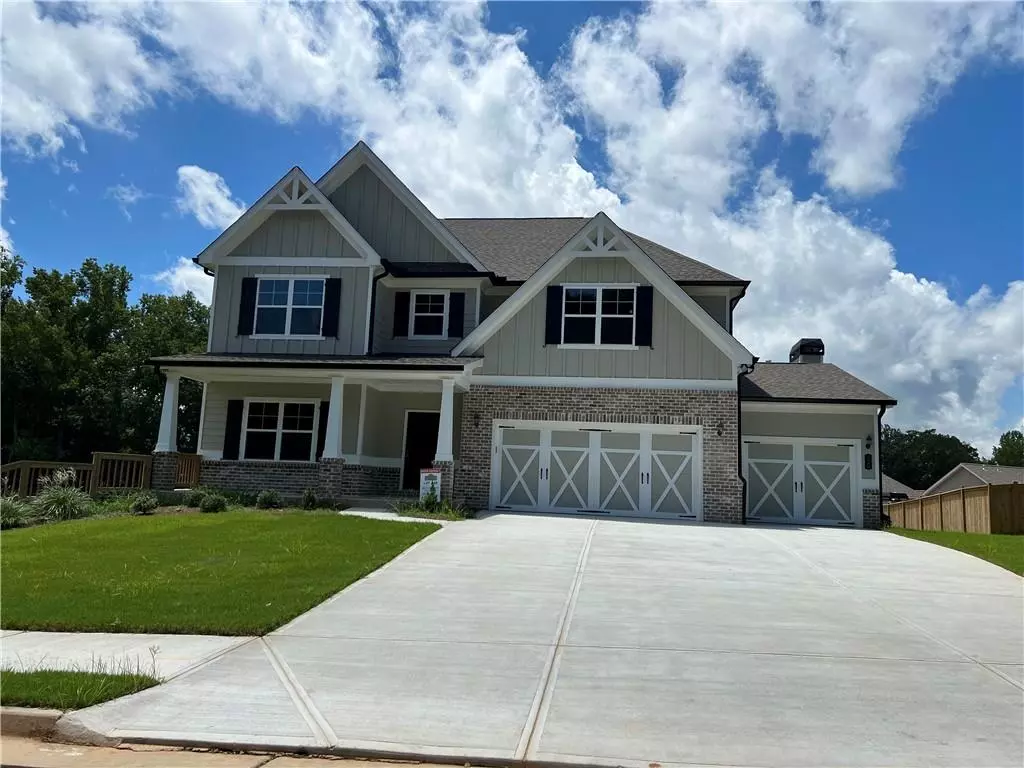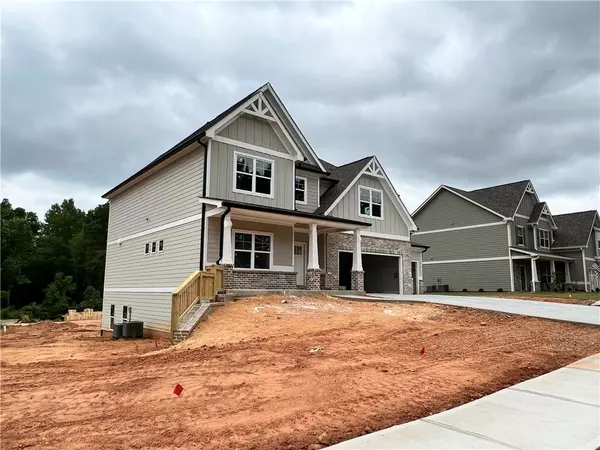$607,400
$607,400
For more information regarding the value of a property, please contact us for a free consultation.
4 Beds
3.5 Baths
3,085 SqFt
SOLD DATE : 08/24/2022
Key Details
Sold Price $607,400
Property Type Single Family Home
Sub Type Single Family Residence
Listing Status Sold
Purchase Type For Sale
Square Footage 3,085 sqft
Price per Sqft $196
Subdivision Jefferson Trail
MLS Listing ID 7044468
Sold Date 08/24/22
Style A-Frame, Craftsman, Traditional
Bedrooms 4
Full Baths 3
Half Baths 1
Construction Status New Construction
HOA Fees $500
HOA Y/N Yes
Year Built 2022
Annual Tax Amount $524
Tax Year 2021
Lot Size 0.300 Acres
Acres 0.3
Property Description
ESTIMATED COMPLETION END OF JULY. STOCK PHOTOS. The Overlook plan on a FULL BASEMENT offers versatility. The new construction community of Jefferson Trail is conveniently located approximately 1 mile from the City of Jefferson School cluster & I-85. Everything you have been looking for in a quaint 78 home neighborhood. The open concept Gourmet kitchen includes custom white cabinetry with soft close drawers, granite counters/tiled backsplash, custom vent hood, and a large center island. The Professional Grade Stainless Steel Appliances includes a 36" gas cook top, separate wall oven and a dishwasher. Spacious family room features coffered ceilings & a gas starter fireplace. Separate dining room can also be used as home office, play room or main floor guest room. Additional flex room with french doors is located right off of the foyer. A convenient drop zone and a half bath completes the main level. Heavy trim and 5" hand-scraped engineered hardwoods are located throughout the main living area. A wrought iron stairwell leads you upstairs to a spacious Owner's Suite with two walk-in closets. The en-suite offers a super tiled shower with bench and glass doors, Separate granite top vanities and tiled floors. 3 additional bedrooms, one with a private tiled bath, and one shared tiled hallway bath complete the upper level. Covered rear porch w/fireplace. Fully sodded lawn with irrigation on all sides. 3 car garage with opener! Amenities include sidewalks, walking trail & future pool, and playground. Photos are stock images. Up to $5,000 toward closing costs with seller's preferred lender. ESTIMATED COMPLETION END OF JULY.
Location
State GA
County Jackson
Lake Name None
Rooms
Bedroom Description Oversized Master
Other Rooms None
Basement Bath/Stubbed, Daylight, Exterior Entry, Full, Unfinished
Dining Room Seats 12+, Separate Dining Room
Interior
Interior Features Coffered Ceiling(s), Disappearing Attic Stairs, Double Vanity, Entrance Foyer, High Ceilings 9 ft Main, High Speed Internet, His and Hers Closets, Low Flow Plumbing Fixtures, Tray Ceiling(s), Walk-In Closet(s)
Heating Central, Forced Air, Natural Gas
Cooling Ceiling Fan(s), Central Air, Zoned
Flooring Carpet, Ceramic Tile, Hardwood
Fireplaces Number 2
Fireplaces Type Factory Built, Family Room, Gas Starter, Outside
Window Features Double Pane Windows, Insulated Windows
Appliance Dishwasher, Disposal, Electric Oven, Gas Cooktop, Gas Water Heater, Microwave, Self Cleaning Oven
Laundry In Hall, Laundry Room, Upper Level
Exterior
Exterior Feature Rain Gutters
Garage Attached, Driveway, Garage, Garage Door Opener, Garage Faces Front, Kitchen Level
Garage Spaces 3.0
Fence None
Pool None
Community Features Clubhouse, Homeowners Assoc, Near Schools, Playground, Pool, Sidewalks, Street Lights
Utilities Available Cable Available, Electricity Available, Natural Gas Available, Sewer Available, Underground Utilities, Water Available
Waterfront Description None
View Rural
Roof Type Composition, Ridge Vents, Shingle
Street Surface Asphalt, Paved
Accessibility None
Handicap Access None
Porch Covered, Deck, Front Porch, Rear Porch
Total Parking Spaces 3
Building
Lot Description Back Yard, Corner Lot, Front Yard, Landscaped
Story Two
Foundation Concrete Perimeter
Sewer Public Sewer
Water Public
Architectural Style A-Frame, Craftsman, Traditional
Level or Stories Two
Structure Type Brick Front, Cement Siding
New Construction No
Construction Status New Construction
Schools
Elementary Schools Jefferson
Middle Schools Jefferson
High Schools Jefferson
Others
Senior Community no
Restrictions true
Tax ID 080B 069
Special Listing Condition None
Read Less Info
Want to know what your home might be worth? Contact us for a FREE valuation!

Our team is ready to help you sell your home for the highest possible price ASAP

Bought with Non FMLS Member







