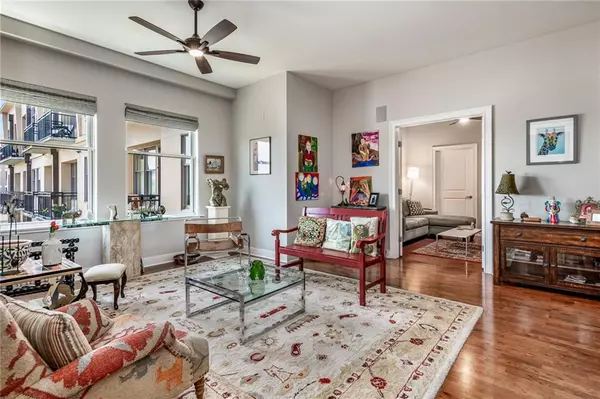$605,000
$579,000
4.5%For more information regarding the value of a property, please contact us for a free consultation.
2 Beds
2 Baths
1,352 SqFt
SOLD DATE : 08/11/2022
Key Details
Sold Price $605,000
Property Type Condo
Sub Type Condominium
Listing Status Sold
Purchase Type For Sale
Square Footage 1,352 sqft
Price per Sqft $447
Subdivision The Artisan
MLS Listing ID 7069528
Sold Date 08/11/22
Style High Rise (6 or more stories), Traditional
Bedrooms 2
Full Baths 2
Construction Status Resale
HOA Fees $523
HOA Y/N Yes
Year Built 2006
Annual Tax Amount $4,870
Tax Year 2021
Lot Size 879 Sqft
Acres 0.0202
Property Description
"Just right" sized Artisan 2 BR / 2 BA plus den unit is waiting for you! The open concept layout and 10 foot ceilings grab attention on entry. A chef's kitchen adjoins large living area and east-facing picture windows overlooking the lusciously landscaped courtyard. High-end kitchen features SS appliances, gas range, granite countertops, breakfast bar. The living area separates the primary suite, and the secondary BR, additional bonus room (perfect for office/den), and laundry room. The primary suite features tray ceilings, walk-in closet, and spacious bath with double vanity (granite countertops), soaking tub and separate large tiled shower. The secondary BR has a large walk-in closet. Bonus office/den/exercise/music room. Secondary BA features large tiled shower. Separate laundry room, side by side W/D plus storage. Hardwoods throughout the unit. This unit is located on the 6th floor, far above any street or other noise! Two deeded parking spots, one right outside the entrance to 6th floor, easy stepless entry to the building and close proximity to the unit. The building has an onsite full-time property manager, maintenance engineer and concierge. The Artisan has charging stations for electric vehicles, and a lovely dog park! The Artisan is built from steel and concrete, so VERY sturdy, quiet and energy efficient. Approximate electric bill in $70 per month and all other utilities paid by the HOA (including internet and gas). Don't miss the great building amenities on the 5th floor -- two clubrooms, rooftop pool, grilling and al fresco dining area, outdoor fireplace and fully equipped gym. The Artisan is in the heart of downtown Decatur, with more than 60 restaurants, shops, MARTA train, CVS, Kroger, library, recreation center, and Cliff shuttle to Emory within 6 blocks. Emory, CDC, VA within 2 miles.
Location
State GA
County Dekalb
Lake Name None
Rooms
Bedroom Description Master on Main, Roommate Floor Plan
Other Rooms None
Basement None
Main Level Bedrooms 2
Dining Room Open Concept
Interior
Interior Features Double Vanity, Elevator, High Ceilings 10 ft Main, High Speed Internet, Low Flow Plumbing Fixtures, Walk-In Closet(s)
Heating Electric, Heat Pump
Cooling Ceiling Fan(s), Heat Pump
Flooring Hardwood
Fireplaces Type None
Window Features Double Pane Windows, Insulated Windows
Appliance Dishwasher, Disposal, Dryer, Electric Water Heater, Gas Range, Microwave, Range Hood, Washer
Laundry Laundry Room, Main Level
Exterior
Exterior Feature Balcony, Courtyard, Gas Grill
Parking Features Assigned, Covered, Deeded, Kitchen Level
Fence None
Pool Gunite, In Ground
Community Features Clubhouse, Concierge, Dog Park, Fitness Center, Homeowners Assoc, Near Marta, Near Schools, Near Shopping, Near Trails/Greenway, Pool, Sidewalks, Street Lights
Utilities Available Cable Available, Electricity Available, Natural Gas Available, Phone Available, Sewer Available, Underground Utilities, Water Available
Waterfront Description None
View City
Roof Type Composition
Street Surface Paved
Accessibility Accessible Entrance, Accessible Hallway(s)
Handicap Access Accessible Entrance, Accessible Hallway(s)
Porch None
Total Parking Spaces 2
Private Pool false
Building
Lot Description Other
Story One
Foundation None
Sewer Public Sewer
Water Public
Architectural Style High Rise (6 or more stories), Traditional
Level or Stories One
Structure Type Concrete, Synthetic Stucco
New Construction No
Construction Status Resale
Schools
Elementary Schools Clairemont
Middle Schools Beacon Hill
High Schools Decatur
Others
HOA Fee Include Gas, Maintenance Structure, Maintenance Grounds, Pest Control, Receptionist, Reserve Fund, Sewer, Swim/Tennis, Trash, Water
Senior Community no
Restrictions true
Tax ID 15 246 09 070
Ownership Condominium
Acceptable Financing Cash, Conventional
Listing Terms Cash, Conventional
Financing no
Special Listing Condition None
Read Less Info
Want to know what your home might be worth? Contact us for a FREE valuation!

Our team is ready to help you sell your home for the highest possible price ASAP

Bought with Keller Williams Realty Metro Atlanta






