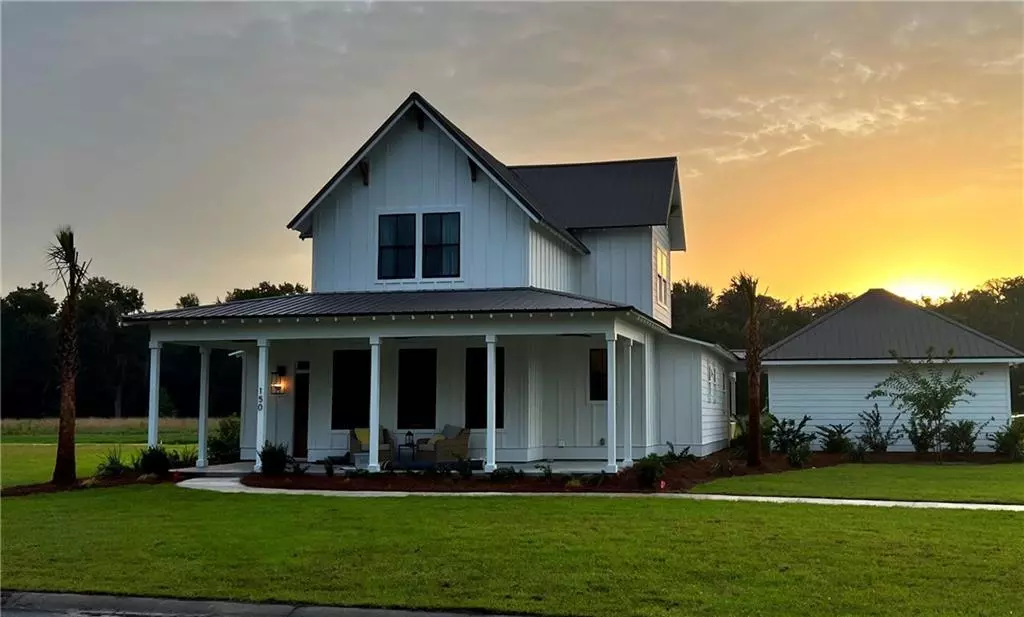$752,764
$699,900
7.6%For more information regarding the value of a property, please contact us for a free consultation.
4 Beds
4.5 Baths
2,555 SqFt
SOLD DATE : 08/08/2022
Key Details
Sold Price $752,764
Property Type Single Family Home
Sub Type Single Family Residence
Listing Status Sold
Purchase Type For Sale
Square Footage 2,555 sqft
Price per Sqft $294
Subdivision West Point
MLS Listing ID 7005158
Sold Date 08/08/22
Style Beach House, Cottage, Craftsman
Bedrooms 4
Full Baths 4
Half Baths 1
Construction Status Under Construction
HOA Fees $115
HOA Y/N Yes
Year Built 2022
Annual Tax Amount $776
Tax Year 2021
Lot Size 0.512 Acres
Acres 0.512
Property Description
West Point, a beautiful 168-acre gated community located in Coastal Georgia on St Simons Island. This new home by West Main Home Company will offer the master on the main level with a huge closet, freestanding tub, double vanities, and access to porch overlooking the pond. Oversized living room with fireplace, bookcases, and view to kitchen which features an island and walk in pantry. Additional room on the main can serve as formal dining room or den/office. Laundry room on main level. Three additional bedrooms upstairs, each with a private bath.
10'Ceilings throughout main floor, hardwoods on main level and stairs, tile flooring in bathrooms.
Double pane windows, energy efficient heat pumps, programmable thermostats. Custom trim package, zoned irrigation system and landscape package with Sod on 4 sides and hand selected trees.
Swimming pool with clubhouse and outdoor kitchen, winding sidewalks, stocked catch and release ponds and lakes, park and playground. Just about 2 miles from Sea Palms and Sea Island Causeway.
Location
State GA
County Glynn
Lake Name None
Rooms
Bedroom Description Master on Main, Oversized Master
Other Rooms None
Basement None
Main Level Bedrooms 1
Dining Room Open Concept, Seats 12+
Interior
Interior Features Bookcases, Double Vanity, Entrance Foyer, Walk-In Closet(s)
Heating Central, Electric, Zoned
Cooling Ceiling Fan(s), Central Air, Zoned
Flooring Carpet, Ceramic Tile, Hardwood, Laminate
Fireplaces Number 1
Fireplaces Type Factory Built
Window Features Double Pane Windows, Insulated Windows
Appliance Dishwasher, Disposal, Electric Cooktop, Electric Oven, Electric Range, Microwave, Self Cleaning Oven
Laundry Laundry Room, Main Level
Exterior
Exterior Feature Other
Garage Garage, Garage Door Opener, Garage Faces Side
Garage Spaces 2.0
Fence None
Pool None
Community Features Clubhouse, Fishing, Gated, Homeowners Assoc, Lake, Near Schools, Near Shopping, Park, Playground, Pool, Sidewalks, Street Lights
Utilities Available Cable Available, Electricity Available, Phone Available, Sewer Available, Underground Utilities, Water Available
Waterfront Description Pond
View Water
Roof Type Composition
Street Surface Asphalt
Accessibility None
Handicap Access None
Porch Covered
Parking Type Garage, Garage Door Opener, Garage Faces Side
Total Parking Spaces 2
Building
Lot Description Back Yard, Corner Lot, Front Yard, Level
Story Two
Foundation Block, Slab
Sewer Public Sewer
Water Public
Architectural Style Beach House, Cottage, Craftsman
Level or Stories Two
Structure Type Fiber Cement
New Construction No
Construction Status Under Construction
Schools
Elementary Schools Oglethorpe Point
Middle Schools Glynn
High Schools Glynn Academy
Others
Senior Community no
Restrictions true
Tax ID 0415452
Special Listing Condition None
Read Less Info
Want to know what your home might be worth? Contact us for a FREE valuation!

Our team is ready to help you sell your home for the highest possible price ASAP

Bought with Non FMLS Member







