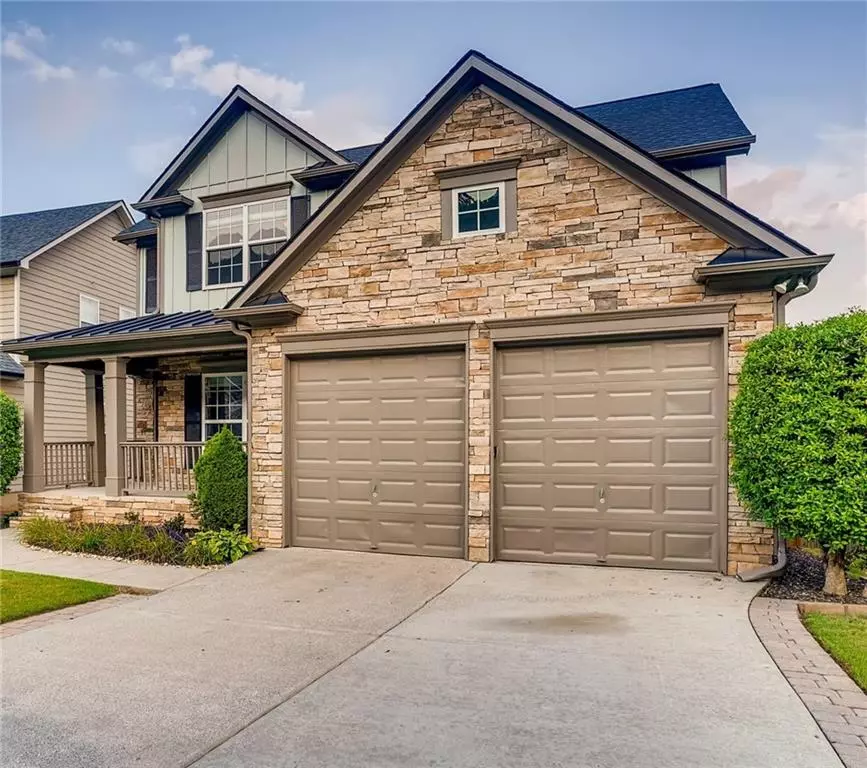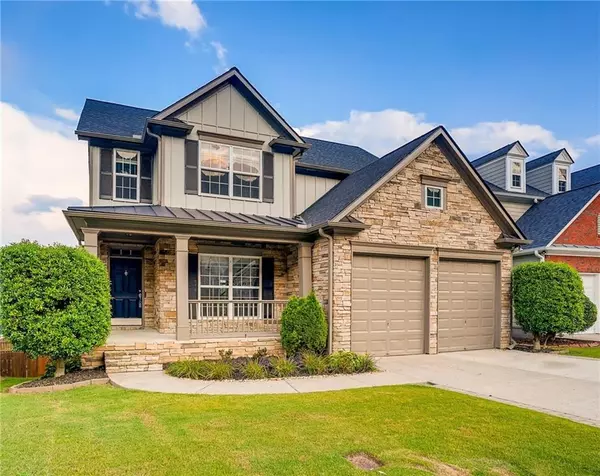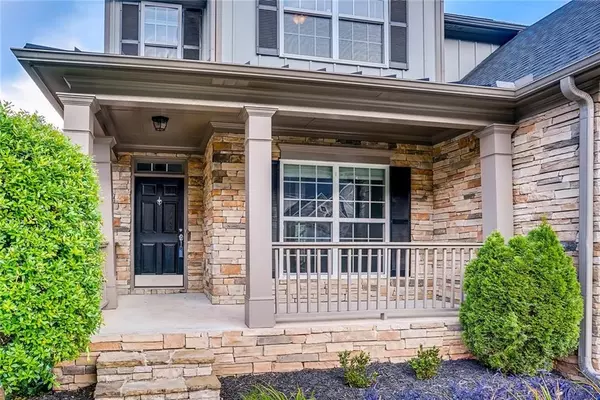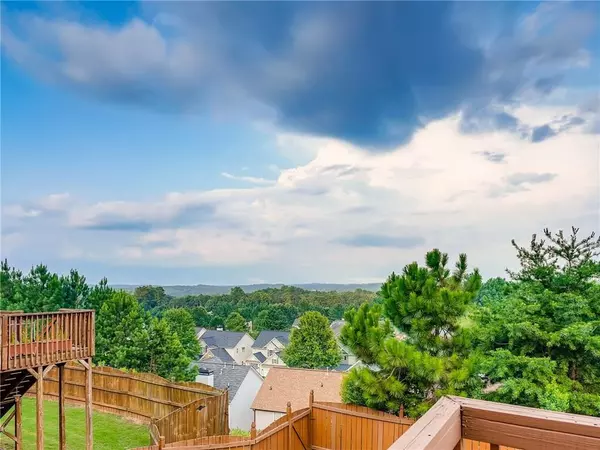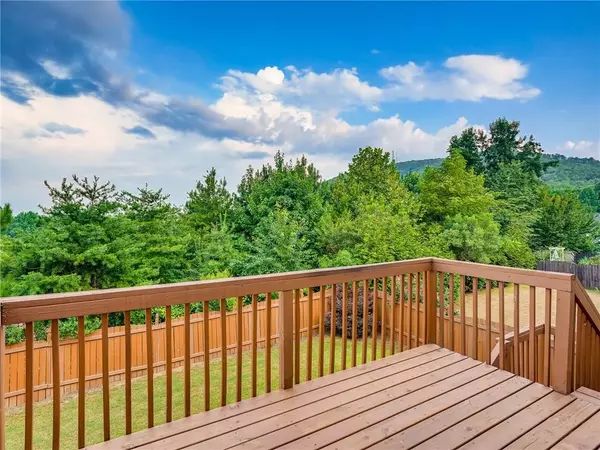$535,000
$539,900
0.9%For more information regarding the value of a property, please contact us for a free consultation.
4 Beds
2.5 Baths
3,084 SqFt
SOLD DATE : 08/09/2022
Key Details
Sold Price $535,000
Property Type Single Family Home
Sub Type Single Family Residence
Listing Status Sold
Purchase Type For Sale
Square Footage 3,084 sqft
Price per Sqft $173
Subdivision Mountain Brook
MLS Listing ID 7079552
Sold Date 08/09/22
Style European, Traditional
Bedrooms 4
Full Baths 2
Half Baths 1
Construction Status Resale
HOA Fees $825
HOA Y/N Yes
Year Built 2006
Annual Tax Amount $3,766
Tax Year 2020
Property Description
Gorgeous home with breathtaking mountain view in DESIRABLE Mountain Brook Gated community with Lake and a Park! Open Family Room w/cozy Fireplace. Chef's Kitchen w/island, granite countertops, tiles backslashes, and stainless steel appliances overlooks to Family RM. Magnificent private Master Suite with His and Her walk-in Closets. Double vanity. Soaking Bath to relax. Good size Secondary Bedrooms. SEPARATE office/media room/playroom, that can be easily turned to another bedroom.
Hardwood Flooring thought all house. Partially finished Basement with a possibility to extend. Extra storage space. Good size fenced backyard. Deck to enjoy the views! Top Schools. Minutes to major hwys, Alpharetta, Roswell downtown Woodstock, Costco and Outlets Mall.
2D, Doll House view and 3D Virtual Tour, that are available for this listing.
Location
State GA
County Cherokee
Lake Name None
Rooms
Bedroom Description Oversized Master, Other
Other Rooms None
Basement Daylight, Exterior Entry, Finished, Full, Interior Entry, Unfinished
Dining Room Open Concept, Separate Dining Room
Interior
Interior Features Double Vanity, High Ceilings 9 ft Main, His and Hers Closets, Tray Ceiling(s), Walk-In Closet(s)
Heating Central, Forced Air, Natural Gas
Cooling Ceiling Fan(s), Central Air, Electric Air Filter
Flooring Ceramic Tile, Hardwood
Fireplaces Number 1
Fireplaces Type Factory Built, Family Room, Gas Starter
Window Features Insulated Windows
Appliance Dishwasher, Electric Range, Electric Water Heater, Gas Water Heater, Microwave, Refrigerator
Laundry In Hall, Laundry Room
Exterior
Exterior Feature Private Front Entry, Other
Garage Detached, Driveway, Garage, Kitchen Level, Level Driveway
Garage Spaces 2.0
Fence Back Yard, Fenced, Wood
Pool None
Community Features Clubhouse, Dog Park, Dry Dock, Fishing, Gated, Homeowners Assoc, Lake, Playground, Pool, Sidewalks, Tennis Court(s)
Utilities Available Cable Available, Electricity Available, Natural Gas Available, Phone Available, Sewer Available, Underground Utilities, Water Available
Waterfront Description None
View Mountain(s), Other
Roof Type Shingle, Tar/Gravel
Street Surface Asphalt, Concrete
Accessibility Accessible Electrical and Environmental Controls, Accessible Washer/Dryer
Handicap Access Accessible Electrical and Environmental Controls, Accessible Washer/Dryer
Porch Deck, Front Porch
Total Parking Spaces 6
Building
Lot Description Back Yard, Landscaped, Level, Mountain Frontage, Other
Story Two
Foundation Concrete Perimeter
Sewer Public Sewer
Water Public
Architectural Style European, Traditional
Level or Stories Two
Structure Type Brick Front, Cement Siding
New Construction No
Construction Status Resale
Schools
Elementary Schools Arnold Mill
Middle Schools Mill Creek
High Schools River Ridge
Others
HOA Fee Include Maintenance Grounds, Reserve Fund, Swim/Tennis
Senior Community no
Restrictions false
Tax ID 15N24L 164
Acceptable Financing Cash, Conventional, Other
Listing Terms Cash, Conventional, Other
Special Listing Condition None
Read Less Info
Want to know what your home might be worth? Contact us for a FREE valuation!

Our team is ready to help you sell your home for the highest possible price ASAP

Bought with EXP Realty, LLC.

