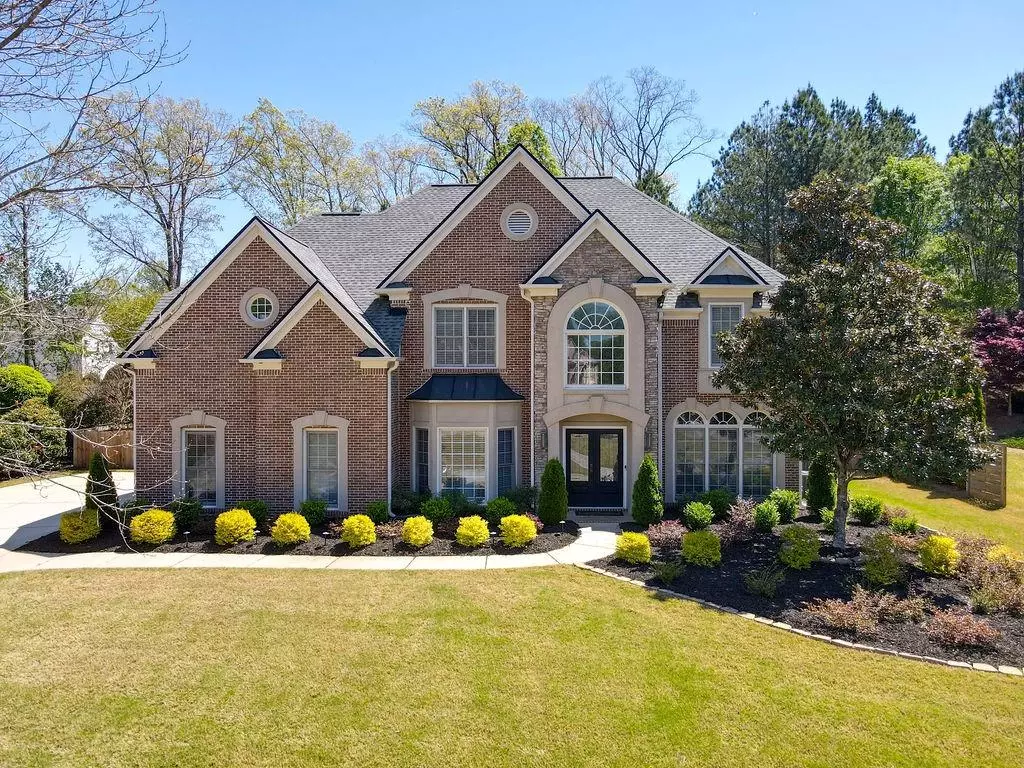$740,000
$679,000
9.0%For more information regarding the value of a property, please contact us for a free consultation.
5 Beds
4 Baths
3,871 SqFt
SOLD DATE : 08/10/2022
Key Details
Sold Price $740,000
Property Type Single Family Home
Sub Type Single Family Residence
Listing Status Sold
Purchase Type For Sale
Square Footage 3,871 sqft
Price per Sqft $191
Subdivision Vinings Springs
MLS Listing ID 7078344
Sold Date 08/10/22
Style Traditional
Bedrooms 5
Full Baths 4
Construction Status Resale
HOA Fees $275
HOA Y/N Yes
Year Built 2003
Annual Tax Amount $4,753
Tax Year 2021
Lot Size 0.459 Acres
Acres 0.459
Property Description
We are officially back listed! The seller put the home on the market back in April and two days later had to withdraw and postpone the sale due to a delay in their relocation. They are now ready and excited to be back on the market to sell their beautiful home and thank you in advance for your interest! Luxury awaits you at this completely remodeled, jaw dropping, 5 bedrooms/4-bathroom Mableton Estate. Situated on nearly half an acre of land in the illustrious Vinings Springs subdivision, everything about this home is sure to catch your eye. From the moment you walk in you are greeted by a soaring 2-story foyer, spacious floor plan and beautiful hardwood floors throughout. This home has been meticulously cared for by the owners and over 100K in renovations have been completed within 2 years. The main level features a large guest bedroom with full bathroom, office, formal dining room, two story family room, stunning stone fireplace, and gourmet kitchen with a large island and eat-in kitchen. This fully remodeled luxurious kitchen features beautiful marble countertops, top of the line brand new appliances with a double stove, wine cooler, and a deep farm sink. As you retreat to the second level, you're welcomed by another guest bedroom and a magnificent owners suite with a large, luxurious, primary bath, 3 vanity sinks and two custom walk-in closets. Strut down the catwalk to another two guest suites with a jack and jill bath featuring an oversized double vanity. Entertain your guests by welcoming them to your backyard oasis and relax in your oversized screened in covered patio with a fireplace and mounted TV. Only 8 miles to the Battery, 20 minutes to Downtown Atlanta and 30 minutes to the International Airport. Best location! Click the Video link located in the listing for a detailed preview this stunning home and don't forget to review the extensive upgrade list! There was not a detail missed. You do not want to miss this opportunity to own Mableton's Newest Modern Gem!
Location
State GA
County Cobb
Lake Name None
Rooms
Bedroom Description Oversized Master
Other Rooms None
Basement None
Main Level Bedrooms 1
Dining Room Separate Dining Room
Interior
Interior Features Bookcases, Double Vanity, Entrance Foyer 2 Story, High Ceilings 10 ft Main, Tray Ceiling(s), Walk-In Closet(s), Other
Heating Forced Air, Natural Gas
Cooling Ceiling Fan(s), Central Air
Flooring Carpet, Hardwood, Other
Fireplaces Number 1
Fireplaces Type Family Room
Window Features Insulated Windows
Appliance Dishwasher, Disposal, Microwave, Refrigerator
Laundry Laundry Room
Exterior
Exterior Feature Private Yard, Other
Parking Features Attached, Garage, Garage Door Opener, Garage Faces Side
Garage Spaces 2.0
Fence Back Yard
Pool None
Community Features Homeowners Assoc, Near Schools, Near Shopping, Sidewalks, Street Lights, Other
Utilities Available Cable Available, Electricity Available, Natural Gas Available, Water Available
Waterfront Description None
View Other
Roof Type Composition
Street Surface Asphalt
Accessibility None
Handicap Access None
Porch Patio
Total Parking Spaces 2
Building
Lot Description Back Yard, Front Yard, Landscaped, Level
Story Two
Foundation Slab
Sewer Public Sewer
Water Public
Architectural Style Traditional
Level or Stories Two
Structure Type Brick Front, Wood Siding
New Construction No
Construction Status Resale
Schools
Elementary Schools Nickajack
Middle Schools Griffin
High Schools Campbell
Others
HOA Fee Include Maintenance Structure, Maintenance Grounds
Senior Community no
Restrictions false
Tax ID 17039400210
Ownership Condominium
Acceptable Financing Cash, Conventional
Listing Terms Cash, Conventional
Financing yes
Special Listing Condition None
Read Less Info
Want to know what your home might be worth? Contact us for a FREE valuation!

Our team is ready to help you sell your home for the highest possible price ASAP

Bought with Dorsey Alston Realtors






