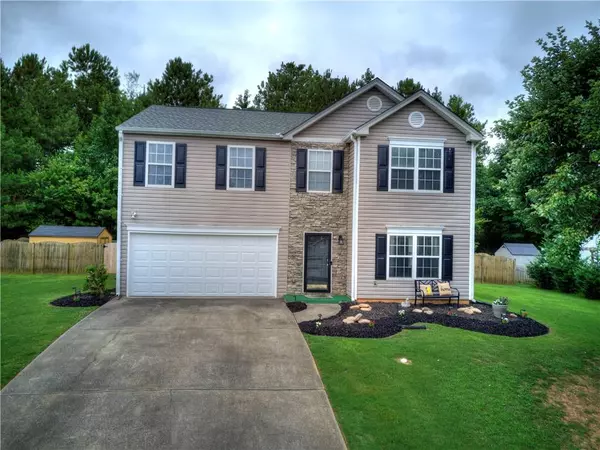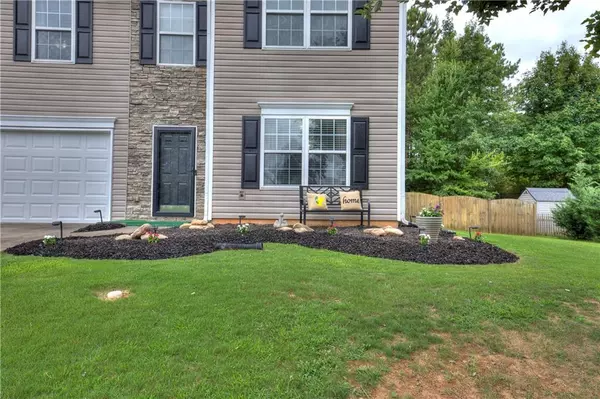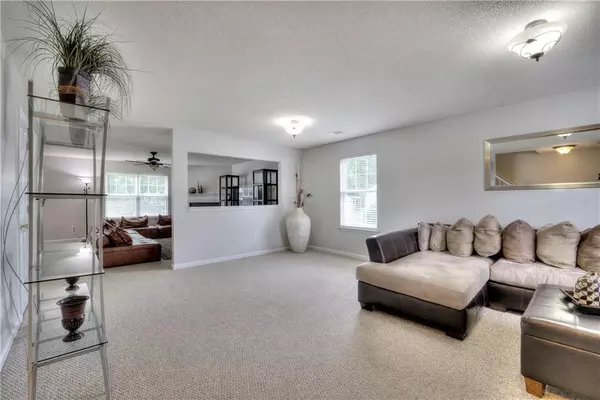$338,000
$319,900
5.7%For more information regarding the value of a property, please contact us for a free consultation.
4 Beds
2.5 Baths
2,496 SqFt
SOLD DATE : 08/04/2022
Key Details
Sold Price $338,000
Property Type Single Family Home
Sub Type Single Family Residence
Listing Status Sold
Purchase Type For Sale
Square Footage 2,496 sqft
Price per Sqft $135
Subdivision Walden Glen
MLS Listing ID 7081861
Sold Date 08/04/22
Style Traditional
Bedrooms 4
Full Baths 2
Half Baths 1
Construction Status Resale
HOA Fees $400
HOA Y/N No
Year Built 2001
Annual Tax Amount $1,978
Tax Year 2021
Lot Size 0.350 Acres
Acres 0.35
Property Description
Ready to make that move? That's what this 4 bedroom / 2.5 bath Traditional boasts in the Subdivision of Walden Glen! The stage is set for all the grandeur when you drive up to this stately home with welcoming professional curb appeal. Vast open concept floor plan greets you with fresh paint throughout. Entertaining just got that much more enjoyable with spacious Living Room-Dining room combo that opens up to fireside Family Room. Open Kitchen featuring stainless appliances is suitable and serviceable for any occasion with inviting breakfast area that gives you that “ Seize The Day” feeling as you enjoy your favorite cup of coffee while overlooking fenced backyard. Retire well in oversized master suite that features space for just the right sitting area. Nice sized master bath with separate tub and shower and amazing walk-in closet makes this master suite complete. Three other generous sized secondary bedrooms with hall bath adheres to the perfect balance in this beauty! Patio features intimate fenced yard with property line extending past fence up the back that allows for more of a private feel. Guess work done, Roof less than 4yrs old, HVAC & Water Heater less than 2 yrs old, added bonus-Washer and Dryer stay. All this helps beg the question, “ARE YOU READY TO MAKE THAT MOVE?”
Location
State GA
County Bartow
Lake Name None
Rooms
Bedroom Description Oversized Master
Other Rooms Garage(s)
Basement None
Dining Room Open Concept
Interior
Interior Features Entrance Foyer, High Speed Internet, Walk-In Closet(s)
Heating Forced Air, Natural Gas
Cooling Attic Fan, Ceiling Fan(s), Central Air
Flooring Carpet
Fireplaces Number 1
Fireplaces Type Gas Log
Window Features Insulated Windows, Shutters
Appliance Dishwasher, Dryer, Gas Cooktop, Gas Oven, Gas Water Heater, Refrigerator, Self Cleaning Oven, Washer
Laundry Laundry Room
Exterior
Exterior Feature Private Rear Entry, Private Yard, Storage
Parking Features Garage, Garage Door Opener, Garage Faces Front
Garage Spaces 2.0
Fence Back Yard, Chain Link, Wood
Pool None
Community Features Homeowners Assoc, Near Schools, Near Shopping, Playground, Pool, Tennis Court(s)
Utilities Available Electricity Available, Natural Gas Available, Phone Available, Sewer Available, Underground Utilities, Water Available
Waterfront Description None
View Other
Roof Type Composition
Street Surface Paved
Accessibility None
Handicap Access None
Porch Deck, Rear Porch
Total Parking Spaces 2
Building
Lot Description Back Yard, Front Yard, Landscaped, Private
Story Two
Foundation Slab
Sewer Public Sewer
Water Public
Architectural Style Traditional
Level or Stories Two
Structure Type Vinyl Siding
New Construction No
Construction Status Resale
Schools
Elementary Schools Hamilton Crossing
Middle Schools Cass
High Schools Cass
Others
HOA Fee Include Swim/Tennis
Senior Community no
Restrictions false
Tax ID 0059L 0002 029
Ownership Fee Simple
Acceptable Financing Cash, Conventional
Listing Terms Cash, Conventional
Financing no
Special Listing Condition None
Read Less Info
Want to know what your home might be worth? Contact us for a FREE valuation!

Our team is ready to help you sell your home for the highest possible price ASAP

Bought with Keller Williams North Atlanta






