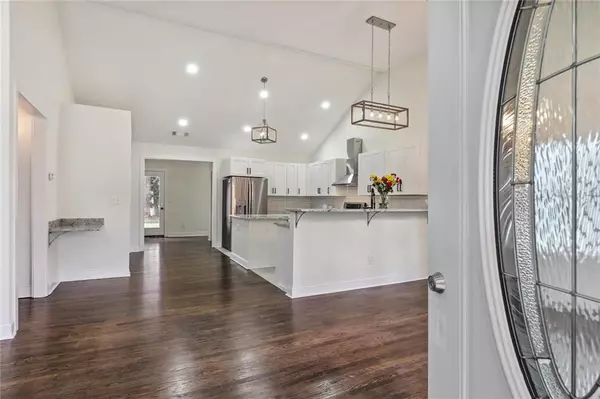$413,000
$410,000
0.7%For more information regarding the value of a property, please contact us for a free consultation.
3 Beds
2.5 Baths
1,850 SqFt
SOLD DATE : 07/29/2022
Key Details
Sold Price $413,000
Property Type Single Family Home
Sub Type Single Family Residence
Listing Status Sold
Purchase Type For Sale
Square Footage 1,850 sqft
Price per Sqft $223
Subdivision Alexander Estates
MLS Listing ID 7069744
Sold Date 07/29/22
Style Ranch
Bedrooms 3
Full Baths 2
Half Baths 1
Construction Status Updated/Remodeled
HOA Y/N No
Year Built 1950
Annual Tax Amount $4,264
Tax Year 2021
Lot Size 8,712 Sqft
Acres 0.2
Property Description
Fully renovated ranch in Avondale Estates located on a quiet street full of remodels and brand-new homes. This rare corner lot home is not just a facelift flip - all new everything except resorted original hard wood floors. The home features great street appeal with a large front porch. A rear deck was added to enjoy the large tree lined lot. New roof has architectural shingles. Inside you will find an open concept floor plan with high cathedral ceilings, modern lighting and an impressive amount of space for the great room and dining room area. The kitchen boasts tile flooring, white cabinets, granite counter tops, decorative back splash, island, breakfast bar, five burner gas stove, stainless steel vent hood, and an extra large pantry. The massive primary suite extension was added to the home and includes three separate closets, cathedral ceiling with a fan and modern en suite bathroom with separate soaking tub and rain style shower head. The two guest bedrooms were extended for additional space and the guest bathroom and additional half bath also portray design excellence. There were no shortcuts on the inner workings of the home either. Spray foam insulation. Crawl space insulated - full vapor barrier. New Lennox heat and AC. New tank-less water heater. Has been permitted for a future garage. Perfectly located - minutes away from downtown Atlanta and Decatur, Emory, CDC, and the VA! Welcome home to 2756 Joyce Avenue!
Location
State GA
County Dekalb
Lake Name None
Rooms
Bedroom Description Master on Main, Oversized Master
Other Rooms None
Basement Crawl Space
Main Level Bedrooms 3
Dining Room Open Concept
Interior
Interior Features Cathedral Ceiling(s), Double Vanity, His and Hers Closets, Low Flow Plumbing Fixtures, Vaulted Ceiling(s)
Heating Central, Forced Air, Natural Gas
Cooling Ceiling Fan(s), Central Air
Flooring Carpet, Ceramic Tile, Hardwood
Fireplaces Type None
Window Features Insulated Windows
Appliance Dishwasher, ENERGY STAR Qualified Appliances, Gas Range, Range Hood, Tankless Water Heater
Laundry In Hall, Main Level
Exterior
Exterior Feature Rain Gutters
Parking Features Driveway, Kitchen Level, Level Driveway
Fence Wood
Pool None
Community Features None
Utilities Available Cable Available, Electricity Available, Natural Gas Available, Phone Available, Sewer Available, Water Available
Waterfront Description None
View City, Trees/Woods
Roof Type Composition, Ridge Vents
Street Surface Asphalt
Accessibility None
Handicap Access None
Porch Deck, Front Porch
Building
Lot Description Back Yard, Corner Lot, Front Yard, Landscaped, Level, Wooded
Story One
Foundation Block
Sewer Public Sewer
Water Public
Architectural Style Ranch
Level or Stories One
Structure Type Cement Siding, HardiPlank Type
New Construction No
Construction Status Updated/Remodeled
Schools
Elementary Schools Peachcrest
Middle Schools Mary Mcleod Bethune
High Schools Towers
Others
Senior Community no
Restrictions false
Tax ID 15 184 08 010
Special Listing Condition None
Read Less Info
Want to know what your home might be worth? Contact us for a FREE valuation!

Our team is ready to help you sell your home for the highest possible price ASAP

Bought with RE/MAX Center






