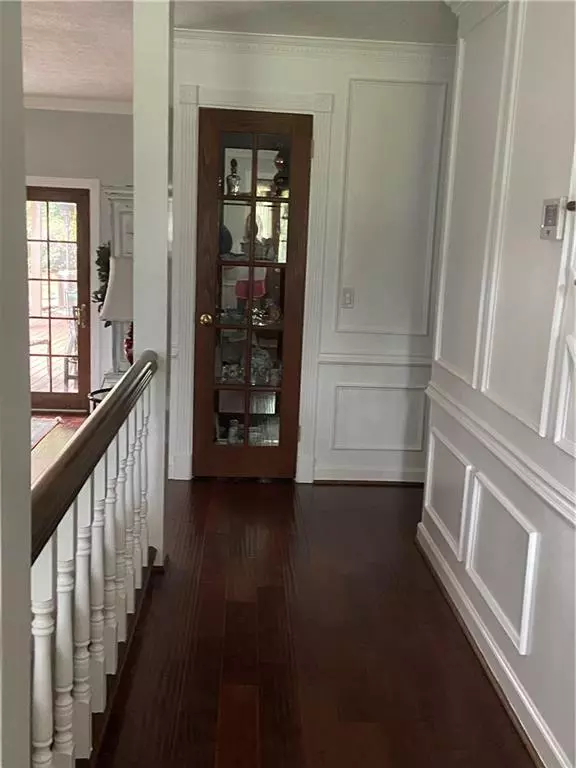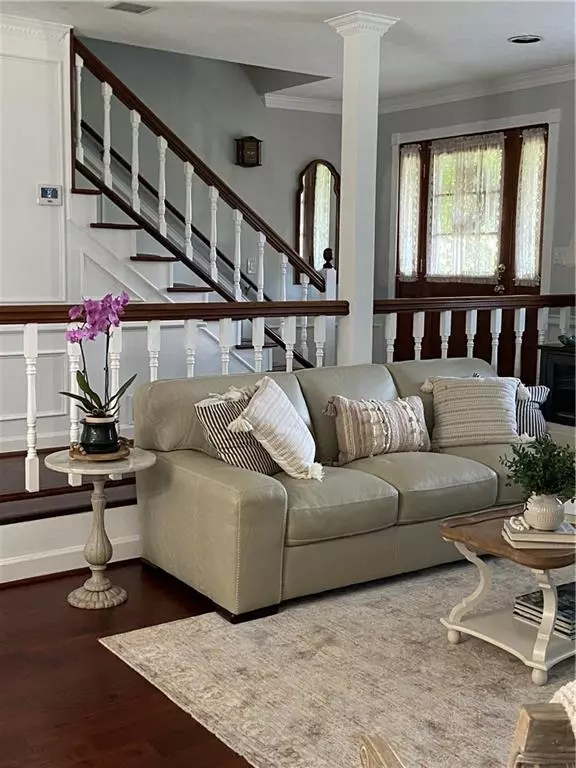$560,000
$569,900
1.7%For more information regarding the value of a property, please contact us for a free consultation.
6 Beds
4 Baths
3,396 SqFt
SOLD DATE : 07/29/2022
Key Details
Sold Price $560,000
Property Type Single Family Home
Sub Type Single Family Residence
Listing Status Sold
Purchase Type For Sale
Square Footage 3,396 sqft
Price per Sqft $164
Subdivision Indian Hills
MLS Listing ID 7043904
Sold Date 07/29/22
Style Craftsman
Bedrooms 6
Full Baths 4
Construction Status Resale
HOA Y/N No
Year Built 1980
Annual Tax Amount $3,263
Tax Year 2021
Lot Size 0.880 Acres
Acres 0.88
Property Sub-Type Single Family Residence
Property Description
What is hands-down the best property in Gainesville has just come on the market. This six-bedroom, four-bathroom stunner is in a safe, gorgeous area with great schools, parks, and libraries. You and your guests will have their breaths taken away when they pull up and see your home situated before its sprawling, verdant front lawn. Once inside the home, you are immediately enveloped in style and tradition. Hardwood floors extend from the foyer to the living room and dining area, where you can bring the outdoors inside with big, sliding doors. At the center of the downstairs, you'll find the most amazing kitchen with all top-of-the-line appliances, a bright and cozy breakfast area, and a huge walk-in pantry. You will look forward to doing chores in your sizable laundry room. Even further, family space is afforded by the airy flex room addition. Opportunities abound with your gigantic three-car garage and an incredible, totally independent apartment above with a full kitchen and laundry room—this is the perfect rental opportunity for extra income or an unbeatable space for housing in-laws or independent teenagers. Never stress about parking with your large and open driveway. In the private, tranquil backyard, you will find a top-of-the-line Jacuzzi among expansive decking and overhead canopies. The yard is completely fenced-in, so dogs and little ones can run around with total peace of mind. Take in the gorgeous landscaping while the family gathers around the built-in fire pit. In the front of the house, admire your gorgeous front yard and the peaceful neighborhood from the comfort of your huge front porch. In the front of the house, admire your gorgeous front yard and the peaceful neighborhood from the comfort of your huge front porch. Act fast, as this will not last long!
NO HOA
MUST SCHEDULE AND APPOINTMENT CONFIRMED THROUGH SHOWING TIME. -- lockbox will be left on the front porch.
Location
State GA
County Hall
Lake Name None
Rooms
Bedroom Description In-Law Floorplan, Master on Main
Other Rooms Garage(s), Outbuilding, Shed(s), Workshop
Basement Crawl Space
Main Level Bedrooms 1
Dining Room Separate Dining Room
Interior
Interior Features Bookcases, Double Vanity, Entrance Foyer, High Ceilings 9 ft Main, His and Hers Closets, Tray Ceiling(s), Vaulted Ceiling(s), Walk-In Closet(s)
Heating Electric, Forced Air
Cooling Ceiling Fan(s), Central Air, Heat Pump
Flooring Carpet, Hardwood
Fireplaces Number 2
Fireplaces Type Glass Doors, Great Room, Living Room, Master Bedroom
Window Features Skylight(s)
Appliance Dishwasher, Dryer, Electric Cooktop, Electric Oven, Electric Water Heater, ENERGY STAR Qualified Appliances, Microwave, Refrigerator
Laundry Laundry Room, Mud Room
Exterior
Exterior Feature Courtyard, Garden, Private Rear Entry, Private Yard
Parking Features Detached, Driveway, Garage, Garage Door Opener, Level Driveway, RV Access/Parking
Garage Spaces 3.0
Fence Back Yard
Pool None
Community Features None
Utilities Available Cable Available, Electricity Available, Underground Utilities
Waterfront Description None
View Trees/Woods
Roof Type Composition
Street Surface Asphalt
Accessibility None
Handicap Access None
Porch Deck, Front Porch
Total Parking Spaces 3
Building
Lot Description Back Yard, Cul-De-Sac, Landscaped, Level, Private
Story Two
Foundation Brick/Mortar
Sewer Septic Tank
Water Public
Architectural Style Craftsman
Level or Stories Two
Structure Type Brick Front
New Construction No
Construction Status Resale
Schools
Elementary Schools Lanier
Middle Schools Chestatee
High Schools Chestatee
Others
Senior Community no
Restrictions false
Tax ID 10101 000027
Special Listing Condition None
Read Less Info
Want to know what your home might be worth? Contact us for a FREE valuation!

Our team is ready to help you sell your home for the highest possible price ASAP

Bought with Keller Williams Realty Atlanta Partners






