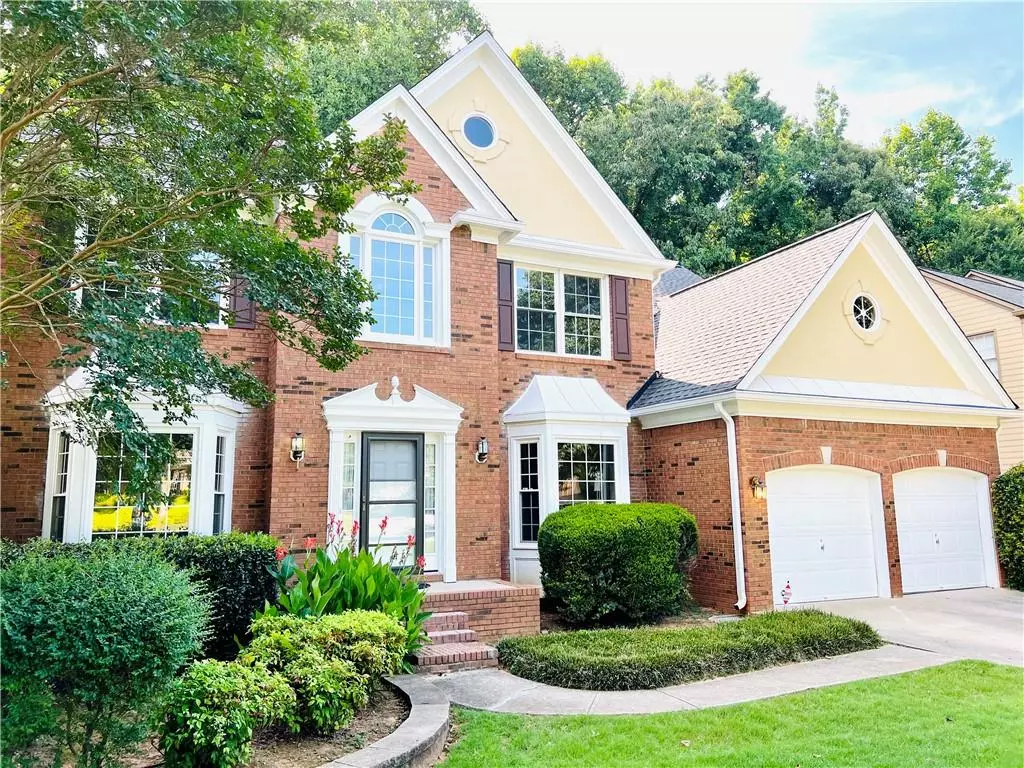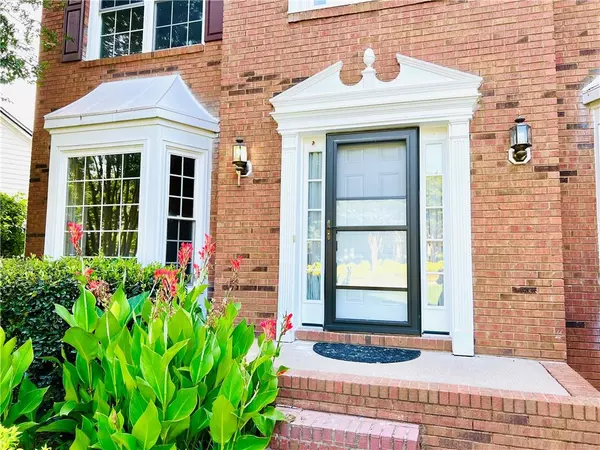$605,000
$590,000
2.5%For more information regarding the value of a property, please contact us for a free consultation.
6 Beds
3.5 Baths
4,641 SqFt
SOLD DATE : 07/29/2022
Key Details
Sold Price $605,000
Property Type Single Family Home
Sub Type Single Family Residence
Listing Status Sold
Purchase Type For Sale
Square Footage 4,641 sqft
Price per Sqft $130
Subdivision Reserve At Foxdale
MLS Listing ID 7071258
Sold Date 07/29/22
Style Colonial
Bedrooms 6
Full Baths 3
Half Baths 1
Construction Status Resale
HOA Fees $788
HOA Y/N Yes
Year Built 1994
Annual Tax Amount $5,064
Tax Year 2021
Lot Size 0.320 Acres
Acres 0.32
Property Description
PRIME JOHNS CREEK LOCATION! This gorgeous 6 bedrooms 3.5 bathes home sits in the desirable Northview school district in swim/tennis, clubhouse Reserve at Foxdale subdivision! Two story foyer greets your guests w/ formal living room & dining room flanking it on each side. The bright kitchen has a central island, freshly painted white cabinets and open to the breakfast area and big family room with a lot of windows, built-in bookshelves and cabinets. There is gas connection in the Kitchen, so it is very easy to change the electric cooktop to a gas stove. There is also a home office/den on the main level. Upstairs is where you will find the spacious master bedroom w/ trey ceilings, master bath w/double vanities, separate tub and shower and a large walk-in closet. Three additional big bedrooms and a full bath w/ double sinks. Full finished daylight basement with two rooms, a big open space and a full bathroom can have multiple uses. The private backyards and newly painted deck will be a good place for you to enjoy yourself and the family time. This is a perfect home to raise a family with great schools and shopping nearby! Home features include, brand new carpet upstairs, newly installed LVP floor on main level and basement, fresh paint, newer roof, water heater and HVACs.
Location
State GA
County Fulton
Lake Name None
Rooms
Bedroom Description Oversized Master
Other Rooms None
Basement Daylight, Exterior Entry, Finished, Finished Bath
Dining Room Seats 12+, Separate Dining Room
Interior
Interior Features Bookcases, Double Vanity, Entrance Foyer 2 Story, High Speed Internet, Tray Ceiling(s), Walk-In Closet(s)
Heating Forced Air, Natural Gas
Cooling Ceiling Fan(s), Central Air
Flooring Carpet, Hardwood, Vinyl
Fireplaces Number 1
Fireplaces Type Double Sided
Window Features Double Pane Windows
Appliance Dishwasher, Disposal, Double Oven, Electric Cooktop, Electric Range, Range Hood, Self Cleaning Oven
Laundry Laundry Room, Main Level
Exterior
Exterior Feature None
Garage Garage
Garage Spaces 2.0
Fence None
Pool None
Community Features Clubhouse, Homeowners Assoc, Pool, Sidewalks, Street Lights, Tennis Court(s)
Utilities Available Electricity Available, Natural Gas Available, Sewer Available, Water Available
Waterfront Description None
View City
Roof Type Composition
Street Surface Paved
Accessibility None
Handicap Access None
Porch Deck
Total Parking Spaces 2
Building
Lot Description Back Yard, Landscaped
Story Three Or More
Foundation None
Sewer Public Sewer
Water Public
Architectural Style Colonial
Level or Stories Three Or More
Structure Type Brick Front, Frame
New Construction No
Construction Status Resale
Schools
Elementary Schools Wilson Creek
Middle Schools River Trail
High Schools Northview
Others
HOA Fee Include Maintenance Grounds, Reserve Fund, Swim/Tennis
Senior Community no
Restrictions false
Tax ID 11 101203710416
Acceptable Financing Cash, Conventional
Listing Terms Cash, Conventional
Special Listing Condition None
Read Less Info
Want to know what your home might be worth? Contact us for a FREE valuation!

Our team is ready to help you sell your home for the highest possible price ASAP

Bought with AMGA Realty, LLC







