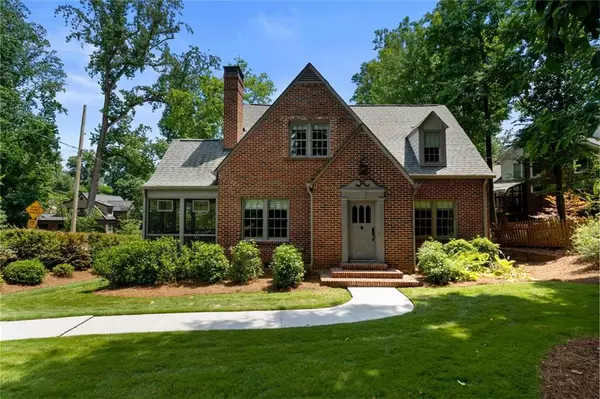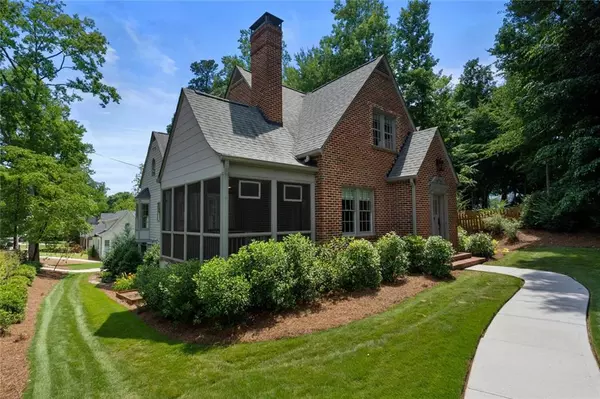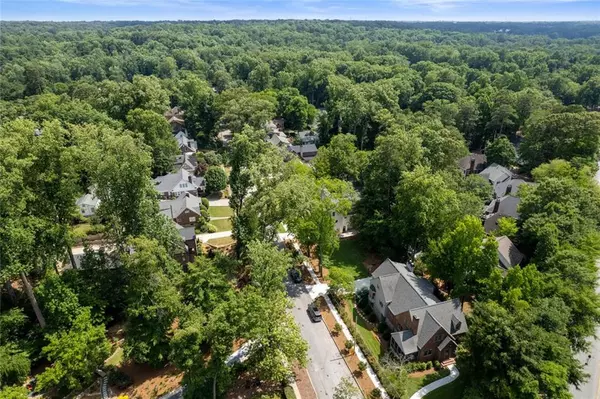$1,300,000
$1,300,000
For more information regarding the value of a property, please contact us for a free consultation.
6 Beds
4.5 Baths
4,223 SqFt
SOLD DATE : 07/29/2022
Key Details
Sold Price $1,300,000
Property Type Single Family Home
Sub Type Single Family Residence
Listing Status Sold
Purchase Type For Sale
Square Footage 4,223 sqft
Price per Sqft $307
Subdivision Druid Hills
MLS Listing ID 7069854
Sold Date 07/29/22
Style Craftsman
Bedrooms 6
Full Baths 4
Half Baths 1
Construction Status Resale
HOA Y/N No
Year Built 1932
Annual Tax Amount $12,970
Tax Year 2021
Property Description
This extraordinary home perfectly blends elements of classic Druid Hills charm and modern luxury. Wonderful location: just a short distance from Emory Village and Emory / CDC, and zoned for award-winning Fernbank Elementary. Lovely, storybook entrance with gorgeous landscaping leads you inside to formal living space adjacent to serene screened porch. Main floor features elegant hardwoods, two large bedrooms, full bath, and 1/2 bath. At the rear of the house, floor plan reveals beautiful, sunlit, expansive living room and kitchen; kitchen features marble countertops, pantry, butcher block island, and breakfast nook. Living area presents gorgeous fireplace flanked with two sets of French doors leading to side porch. Second floor features large, elegant primary bedroom with fireplace, two walk-in closets, and bistro balcony. Beautiful primary incorporates double vanity, large tub, storage closet, and separate shower. Additional bedrooms offer ample closet space and generous light. Huge, partially finished basement ideal for gym, media room, or even extra bedrooms. Ample storage. 2 car garage. Large, lush, green flat backyard completes this perfect Druid Hills package. Truly too many fantastic features to name— a must-see. Welcome Home!
Location
State GA
County Dekalb
Lake Name None
Rooms
Bedroom Description Oversized Master
Other Rooms None
Basement Exterior Entry, Interior Entry, Partial
Main Level Bedrooms 2
Dining Room Separate Dining Room
Interior
Interior Features His and Hers Closets
Heating Central
Cooling Central Air
Flooring Hardwood
Fireplaces Number 3
Fireplaces Type Family Room, Living Room, Master Bedroom
Window Features Insulated Windows
Appliance Dishwasher, Dryer
Laundry Laundry Room, Main Level
Exterior
Exterior Feature Rear Stairs
Parking Features Garage
Garage Spaces 2.0
Fence None
Pool None
Community Features Country Club, Golf, Near Schools, Near Shopping, Near Trails/Greenway, Public Transportation, Restaurant, Sidewalks, Street Lights
Utilities Available Cable Available, Electricity Available, Natural Gas Available, Sewer Available, Water Available
Waterfront Description None
View Other
Roof Type Composition
Street Surface Paved
Accessibility None
Handicap Access None
Porch Covered, Deck, Screened, Side Porch
Total Parking Spaces 2
Building
Lot Description Back Yard, Corner Lot, Front Yard, Landscaped
Story Three Or More
Foundation None
Sewer Public Sewer
Water Public
Architectural Style Craftsman
Level or Stories Three Or More
Structure Type Brick 3 Sides, Other
New Construction No
Construction Status Resale
Schools
Elementary Schools Fernbank
Middle Schools Druid Hills
High Schools Druid Hills
Others
Senior Community no
Restrictions false
Tax ID 18 052 04 025
Special Listing Condition None
Read Less Info
Want to know what your home might be worth? Contact us for a FREE valuation!

Our team is ready to help you sell your home for the highest possible price ASAP

Bought with Keller Knapp






