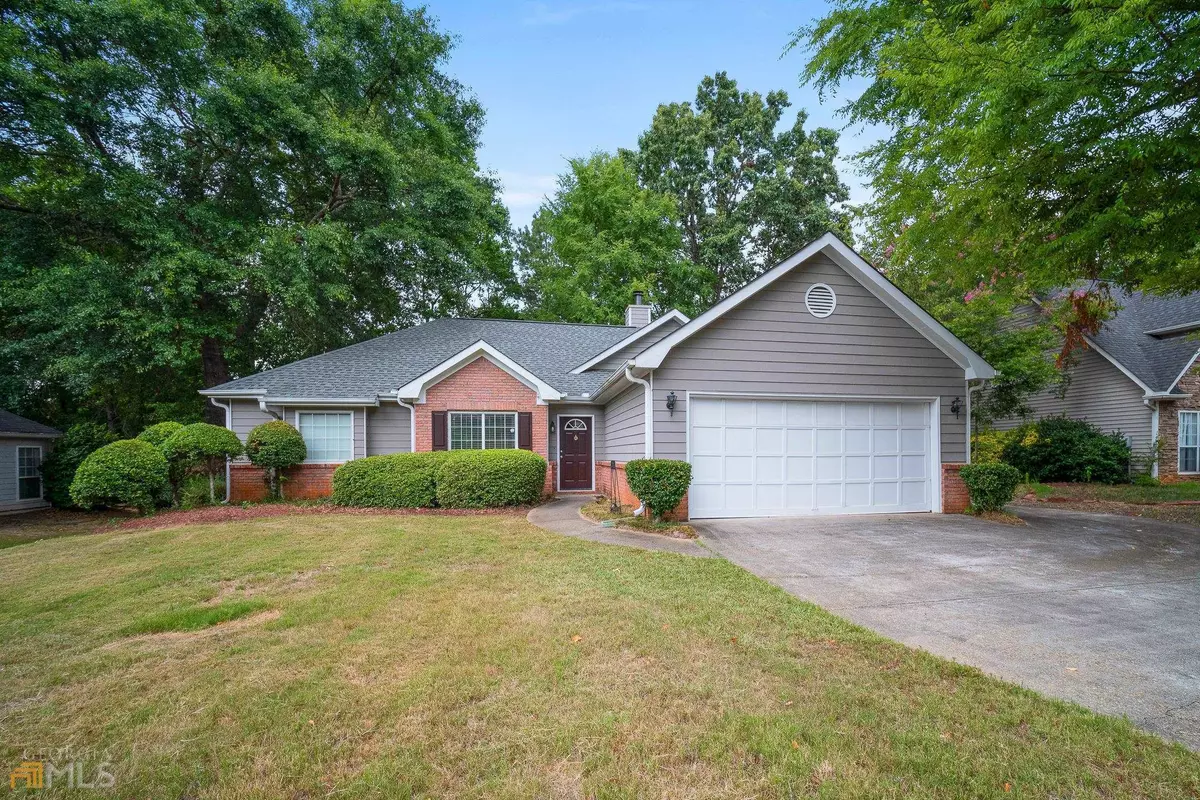$295,500
$289,900
1.9%For more information regarding the value of a property, please contact us for a free consultation.
3 Beds
2 Baths
1,450 SqFt
SOLD DATE : 07/29/2022
Key Details
Sold Price $295,500
Property Type Single Family Home
Sub Type Single Family Residence
Listing Status Sold
Purchase Type For Sale
Square Footage 1,450 sqft
Price per Sqft $203
Subdivision Parkside
MLS Listing ID 20053626
Sold Date 07/29/22
Style Ranch
Bedrooms 3
Full Baths 2
HOA Fees $375
HOA Y/N Yes
Originating Board Georgia MLS 2
Year Built 1995
Annual Tax Amount $2,716
Tax Year 2021
Lot Size 10,890 Sqft
Acres 0.25
Lot Dimensions 10890
Property Description
SELLER IS ONLY ACCEPTING CASH OFFERS ON THIS PROPERTY AT THIS TIME!! Seller has another home closing on July 7th, 2022. Seller is looking for a quick cash buyer, who can close on this beautiful home, same day as their other home. This home needs nothing and is move in ready!! Thanks so much. "THE CHANCE SELLS TEAM" presents you with this pretty and very well maintained ranch, sitting in a great neighborhood. This home is convenient and is only 1-1.5 miles away from Henry/Piedmont hospital, Interstate I-75, shopping galore, grocery stores, Atlanta airport and downtown Atlanta. This open floor plan with a split bedroom plan has a large great room with fireplace, vaulted ceiling and tiled floors. Nice master suite with walk-in-closet, soaking tub, separate shower and dual vanities. Nice kitchen with stainless steel appliances, eat-n-area and a formal dining room with brand new LVP flooring that was just installed. Exterior of the home was painted 3 years ago, Roof was replaced 4 years ago. Nice back deck overlooking a nice backyard with a privacy fence. Community pool and a nice walking trail too. This is a fabulous deal on this home, in this neighborhood and location. Comps show this house worth $300k easy. Seller discounted price down some, to receive a faster cash offer due to time constraint. Give us a call for your easy showing today! Thanks, Chance.
Location
State GA
County Henry
Rooms
Basement None
Dining Room Separate Room
Interior
Interior Features Tray Ceiling(s), Vaulted Ceiling(s), High Ceilings, Double Vanity, Soaking Tub, Separate Shower, Tile Bath, Walk-In Closet(s), Master On Main Level, Roommate Plan, Split Bedroom Plan
Heating Natural Gas, Central
Cooling Electric, Ceiling Fan(s), Central Air
Flooring Tile, Carpet
Fireplaces Number 1
Fireplaces Type Family Room, Gas Starter
Fireplace Yes
Appliance Gas Water Heater, Dishwasher, Microwave, Oven/Range (Combo), Stainless Steel Appliance(s)
Laundry Laundry Closet
Exterior
Parking Features Attached, Garage Door Opener, Garage, Kitchen Level, Side/Rear Entrance
Garage Spaces 2.0
Fence Fenced, Privacy, Wood
Community Features Pool, Sidewalks, Street Lights
Utilities Available Underground Utilities, Cable Available, Sewer Connected, Electricity Available, High Speed Internet, Natural Gas Available, Phone Available, Sewer Available, Water Available
View Y/N No
Roof Type Composition
Total Parking Spaces 2
Garage Yes
Private Pool No
Building
Lot Description Level
Faces See GPS
Foundation Slab
Sewer Public Sewer
Water Public
Structure Type Press Board
New Construction No
Schools
Elementary Schools Flippen
Middle Schools Eagles Landing
High Schools Eagles Landing
Others
HOA Fee Include Maintenance Structure,Management Fee,Swimming
Tax ID 070B01042000
Acceptable Financing Cash
Listing Terms Cash
Special Listing Condition Resale
Read Less Info
Want to know what your home might be worth? Contact us for a FREE valuation!

Our team is ready to help you sell your home for the highest possible price ASAP

© 2025 Georgia Multiple Listing Service. All Rights Reserved.






