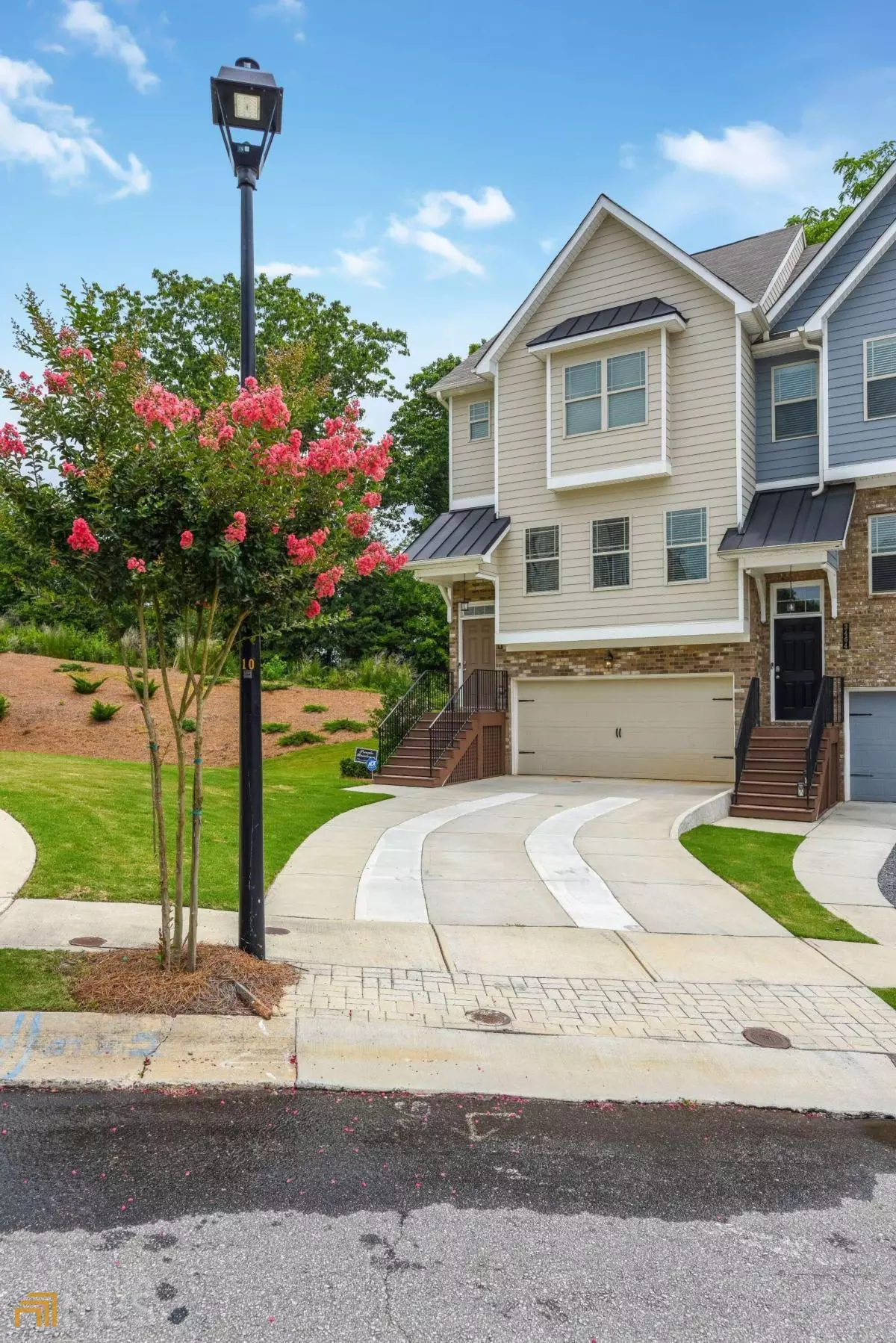$310,000
$305,000
1.6%For more information regarding the value of a property, please contact us for a free consultation.
3 Beds
3.5 Baths
2,070 SqFt
SOLD DATE : 07/29/2022
Key Details
Sold Price $310,000
Property Type Townhouse
Sub Type Townhouse
Listing Status Sold
Purchase Type For Sale
Square Footage 2,070 sqft
Price per Sqft $149
Subdivision Hawthorne Village
MLS Listing ID 10065391
Sold Date 07/29/22
Style Brick Front
Bedrooms 3
Full Baths 3
Half Baths 1
HOA Fees $1,572
HOA Y/N Yes
Originating Board Georgia MLS 2
Year Built 2019
Annual Tax Amount $2,114
Tax Year 2021
Lot Size 2,134 Sqft
Acres 0.049
Lot Dimensions 2134.44
Property Sub-Type Townhouse
Property Description
Beautiful, nearly new 3 BR- 3-1/2 BA end unit townhome in Hawthorne Village. Light and bright open concept main level living room, dining room and kitchen features high ceilings, upgraded lighting, granite countertops, tile backsplash, breakfast bar/ island, SS appliances, hardwood floors, walk-in pantry and a 1/2 bath. Private deck off the kitchen comes with a Sunsetter retractable awning to protect you from the rain or hot sun. Two master suites on the upper-level boast tray ceilings, ceiling fans, large walk-in closets and dual vanities in the baths. Ground floor features a guest BR with full bath and an oversized 2 car garage. Convenient to 985, shopping, restaurants and the University of N. Ga.
Location
State GA
County Hall
Rooms
Basement None
Dining Room Dining Rm/Living Rm Combo
Interior
Interior Features Tray Ceiling(s), High Ceilings, Double Vanity, Walk-In Closet(s), Roommate Plan, Split Bedroom Plan
Heating Electric, Central, Forced Air, Zoned, Dual
Cooling Electric, Ceiling Fan(s), Central Air, Zoned, Dual
Flooring Hardwood, Tile, Carpet
Fireplace No
Appliance Electric Water Heater, Dryer, Washer, Dishwasher, Disposal, Microwave, Oven/Range (Combo), Refrigerator, Stainless Steel Appliance(s)
Laundry Laundry Closet, In Hall, Upper Level
Exterior
Parking Features Attached, Garage Door Opener, Garage
Garage Spaces 2.0
Community Features Sidewalks, Street Lights, Walk To Schools
Utilities Available Underground Utilities, Cable Available, Electricity Available, High Speed Internet, Phone Available, Sewer Available, Water Available
View Y/N No
Roof Type Composition
Total Parking Spaces 2
Garage Yes
Private Pool No
Building
Lot Description Level
Faces I-985 North to exit 16- Hwy 53, turn right. Go to second light and turn left onto Hwy 13 (Atlanta Hwy). First right onto Hwy 332 (Poplar Springs Rd). Second street on right is Abbey Way (Hawthorne Village). Turn left at stop sign and home is in third building on the left...
Foundation Block
Sewer Public Sewer
Water Public
Structure Type Concrete,Brick
New Construction No
Schools
Elementary Schools Chicopee Woods
Middle Schools South Hall
High Schools Johnson
Others
HOA Fee Include Maintenance Structure,Maintenance Grounds,Pest Control
Tax ID 150036C00213
Security Features Security System,Carbon Monoxide Detector(s),Smoke Detector(s)
Special Listing Condition Resale
Read Less Info
Want to know what your home might be worth? Contact us for a FREE valuation!

Our team is ready to help you sell your home for the highest possible price ASAP

© 2025 Georgia Multiple Listing Service. All Rights Reserved.






