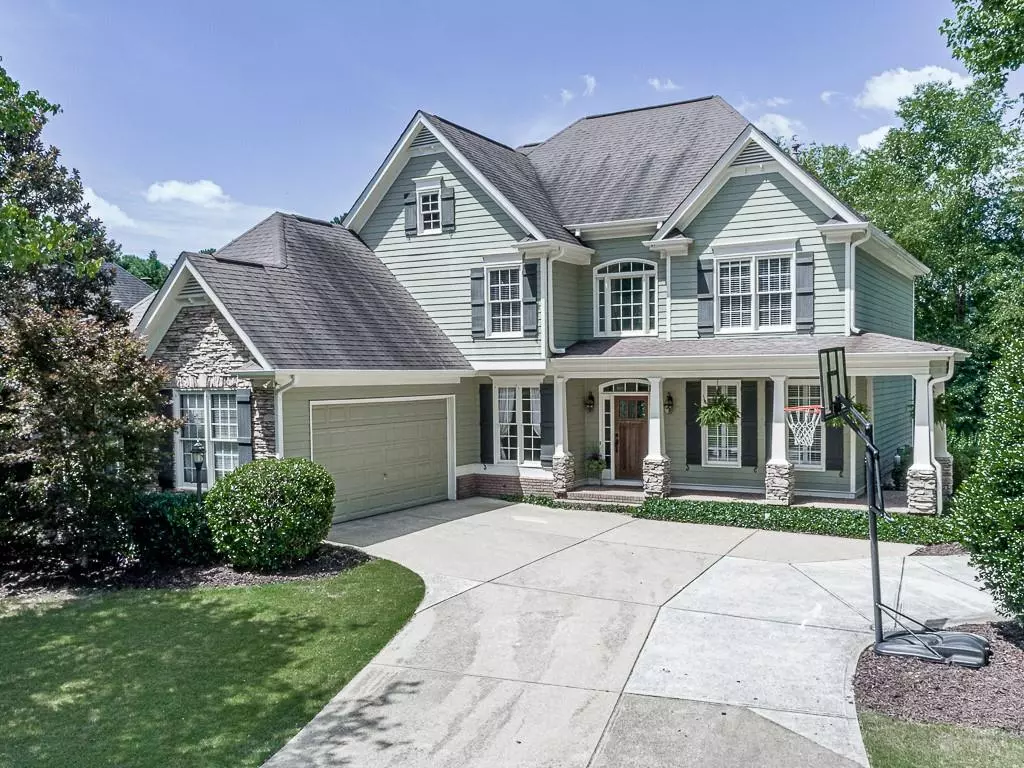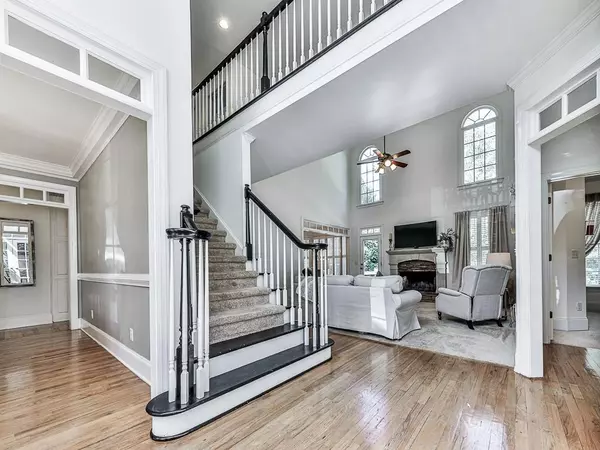$655,000
$650,000
0.8%For more information regarding the value of a property, please contact us for a free consultation.
8 Beds
5 Baths
4,651 SqFt
SOLD DATE : 07/27/2022
Key Details
Sold Price $655,000
Property Type Single Family Home
Sub Type Single Family Residence
Listing Status Sold
Purchase Type For Sale
Square Footage 4,651 sqft
Price per Sqft $140
Subdivision Oakleigh
MLS Listing ID 7069050
Sold Date 07/27/22
Style Traditional
Bedrooms 8
Full Baths 5
Construction Status Resale
HOA Fees $600
HOA Y/N Yes
Originating Board First Multiple Listing Service
Year Built 2000
Annual Tax Amount $4,777
Tax Year 2021
Lot Size 0.346 Acres
Acres 0.346
Property Description
SATURDAY JUNE 25TH FROM 2-4PM-EVERYONE IS WELCOMED!!! Wonderful and well-maintained home in amenity-packed Oakleigh Subdivision. This house is not only located in the desired Hillgrove School district, but it’s also near areas like Kennesaw Mountain, Lost Mountain Park, and dining and shopping found in the likes of The West Cobb Avenues! Inside you’ll find a two-story foyer, hardwood floors on the main level, a two-story great room with a stack stone fireplace, office, formal dining, bedroom, full bathroom, all this, and an open floor plan. The eat-in kitchen has a large walk-in pantry and a family room view. The deck is conveniently accessible from the kitchen and provides a great entertaining space! Upstairs there are four large bedrooms with three full bathrooms and new flooring throughout this level. The basement is finished with a true apartment/In-Law suite that is handicap accessible including three bedrooms, a full bathroom, full kitchen, family room, laundry, and all with the convenience of its own entrance exiting onto an extended driveway from the front! Fenced-in backyard. Freshly painted interior. Homes in this neighborhood don’t come up often, especially with a basement apartment with its own entrance, so go see it today before it’s gone!
Location
State GA
County Cobb
Lake Name None
Rooms
Bedroom Description In-Law Floorplan
Other Rooms None
Basement Driveway Access, Exterior Entry, Finished, Finished Bath, Full, Interior Entry
Main Level Bedrooms 1
Dining Room Separate Dining Room
Interior
Interior Features Disappearing Attic Stairs, Double Vanity, Entrance Foyer 2 Story, High Ceilings 9 ft Main, High Ceilings 9 ft Upper, High Speed Internet, His and Hers Closets, Tray Ceiling(s), Vaulted Ceiling(s), Walk-In Closet(s)
Heating Central, Natural Gas, Zoned
Cooling Ceiling Fan(s), Central Air, Zoned
Flooring Carpet, Ceramic Tile, Hardwood, Sustainable
Fireplaces Number 1
Fireplaces Type Gas Starter, Great Room
Window Features Double Pane Windows,Plantation Shutters
Appliance Dishwasher, Disposal, Double Oven
Laundry Laundry Room, Lower Level, Main Level
Exterior
Exterior Feature Private Rear Entry, Private Yard
Garage Garage, Garage Door Opener, Garage Faces Side, Kitchen Level, Level Driveway
Garage Spaces 2.0
Fence Back Yard, Fenced, Vinyl
Pool None
Community Features Clubhouse, Homeowners Assoc, Near Schools, Playground, Pool, Sidewalks, Street Lights, Swim Team, Tennis Court(s)
Utilities Available Cable Available, Electricity Available, Natural Gas Available, Phone Available, Sewer Available, Underground Utilities, Water Available
Waterfront Description None
View Rural
Roof Type Composition
Street Surface Asphalt,Paved
Accessibility Accessible Bedroom, Accessible Entrance, Accessible Full Bath, Grip-Accessible Features
Handicap Access Accessible Bedroom, Accessible Entrance, Accessible Full Bath, Grip-Accessible Features
Porch Covered, Deck, Front Porch
Private Pool false
Building
Lot Description Back Yard, Cul-De-Sac, Front Yard, Level
Story Two
Foundation Concrete Perimeter
Sewer Public Sewer
Water Public
Architectural Style Traditional
Level or Stories Two
Structure Type Brick Front,Cement Siding,Stone
New Construction No
Construction Status Resale
Schools
Elementary Schools Kemp - Cobb
Middle Schools Lovinggood
High Schools Hillgrove
Others
HOA Fee Include Swim/Tennis
Senior Community no
Restrictions true
Tax ID 19023300600
Special Listing Condition None
Read Less Info
Want to know what your home might be worth? Contact us for a FREE valuation!

Our team is ready to help you sell your home for the highest possible price ASAP

Bought with Joe Stockdale Real Estate, LLC







