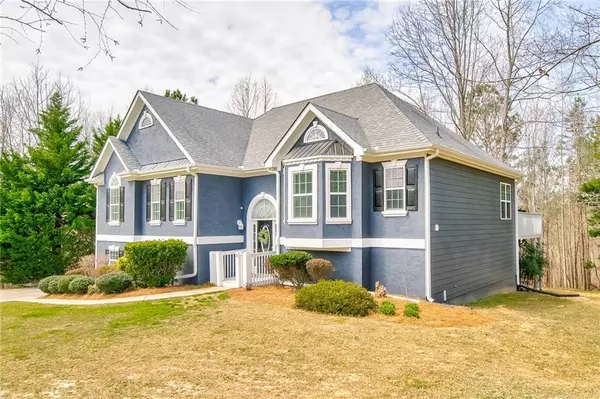$394,000
$400,000
1.5%For more information regarding the value of a property, please contact us for a free consultation.
4 Beds
3 Baths
3,230 SqFt
SOLD DATE : 05/19/2022
Key Details
Sold Price $394,000
Property Type Single Family Home
Sub Type Single Family Residence
Listing Status Sold
Purchase Type For Sale
Square Footage 3,230 sqft
Price per Sqft $121
Subdivision The Hamlet
MLS Listing ID 7027509
Sold Date 05/19/22
Style Traditional
Bedrooms 4
Full Baths 3
Construction Status Resale
HOA Y/N No
Year Built 2004
Annual Tax Amount $1,804
Tax Year 2021
Lot Size 2.100 Acres
Acres 2.1
Property Description
Welcome home to this stunning, well maintained home on 2.10 acres. Features include fireside living room open to the dining room and kitchen. Kitchen boasts a breakfast bar, breakfast area, two large pantries (one can be converted back for a laundry room on the main), stainless steel appliances, granite countertops and lots of cabinets and counter space! Separate dining room seats the whole family or lots of guests. Owners bedroom is on the main floor with vaulted ceilings and sitting room. Large owners bath with soaking tub, separate shower and water closet. Oversized secondary bedrooms and additional full bath. The basement is another whole living space perfect for in-law suite, teen-suite or work/school from home with 2 additional rooms and full bath! Second laundry room is oversized and very spacious. Oversized parking pad will accommodate RV parking or those teen drivers who have lots of friends over! The back deck is a little piece of heaven with lots of space to entertain or just relax after a long day! New HVAC in 2021, septic was serviced in Nov 2021. Has an extra large 80 gallon water heater. Exterior of home was freshly painted in October 2020.
Location
State GA
County Polk
Lake Name None
Rooms
Bedroom Description In-Law Floorplan, Master on Main
Other Rooms None
Basement Daylight, Finished
Dining Room Seats 12+, Separate Dining Room
Interior
Interior Features Cathedral Ceiling(s), Double Vanity, Entrance Foyer
Heating Central, Electric
Cooling Ceiling Fan(s), Central Air
Flooring Carpet, Hardwood, Vinyl
Fireplaces Number 1
Fireplaces Type Gas Starter
Window Features Double Pane Windows
Appliance Dishwasher, Electric Oven, Electric Water Heater
Laundry In Basement
Exterior
Exterior Feature None
Garage Garage
Garage Spaces 2.0
Fence None
Pool None
Community Features None
Utilities Available Cable Available, Electricity Available
Waterfront Description None
View Rural
Roof Type Composition
Street Surface Asphalt
Accessibility Accessible Electrical and Environmental Controls
Handicap Access Accessible Electrical and Environmental Controls
Porch Deck
Total Parking Spaces 2
Building
Lot Description Back Yard, Level, Wooded
Story Two
Foundation None
Sewer Septic Tank
Water Public
Architectural Style Traditional
Level or Stories Two
Structure Type Concrete, Stucco
New Construction No
Construction Status Resale
Schools
Elementary Schools Van Wert
Middle Schools Rockmart
High Schools Rockmart
Others
Senior Community no
Restrictions false
Tax ID 064A032
Special Listing Condition None
Read Less Info
Want to know what your home might be worth? Contact us for a FREE valuation!

Our team is ready to help you sell your home for the highest possible price ASAP

Bought with Atlantic Real Estate Brokers, LLC







