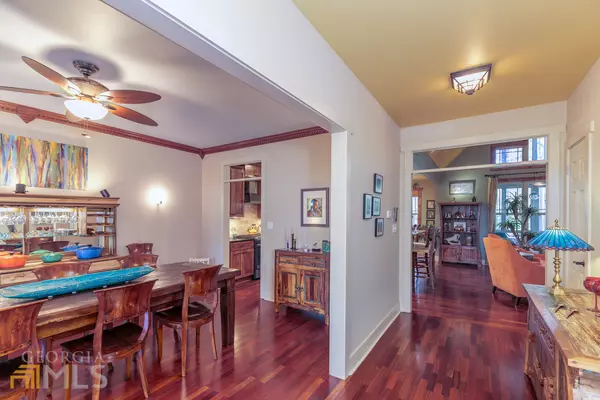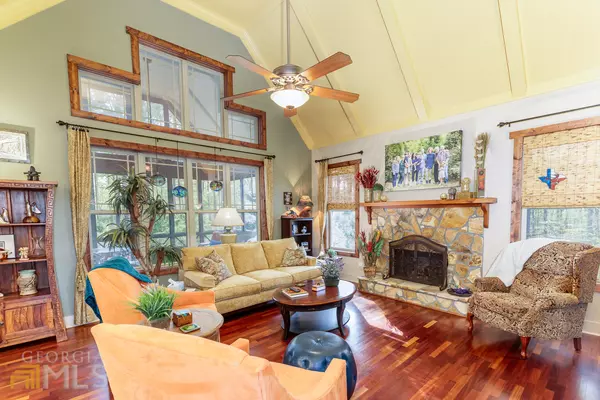$613,000
$617,377
0.7%For more information regarding the value of a property, please contact us for a free consultation.
6 Beds
4.5 Baths
5,004 SqFt
SOLD DATE : 06/29/2022
Key Details
Sold Price $613,000
Property Type Single Family Home
Sub Type Single Family Residence
Listing Status Sold
Purchase Type For Sale
Square Footage 5,004 sqft
Price per Sqft $122
Subdivision Mallard Lake
MLS Listing ID 10042256
Sold Date 06/29/22
Style Craftsman
Bedrooms 6
Full Baths 4
Half Baths 1
HOA Fees $170
HOA Y/N Yes
Originating Board Georgia MLS 2
Year Built 2007
Annual Tax Amount $5,004
Tax Year 2020
Lot Size 1.010 Acres
Acres 1.01
Lot Dimensions 1.01
Property Description
A truly must-see unique home with 6 bedrooms and 4.5 baths. Meticulously maintained, the Frank Lloyd Wright inspired home offers notable architectural features: The family room, screened porch, and one master bedroom have 16-foot vaulted wood ceilings that enhance the homeas open feel; A3/4 inch Brazilian cherry hardwoods grace the main flooras open living space; the dining room has stained, dentil crown molding; and the stone fireplace provides the perfect cottage feel to the open concept kitchen and family room. The kitchen and appliances were updated in 2018; soft-close cabinets include pull-out shelving. Granite countertops and ceiling fans are used throughout the home. With two master bedrooms on the main level this home is built to accommodate a multi-generational family or guests, the daylight basement would be the perfect in-law/guest suite with its separate entrance, bathroom, and large living space that is plumbed to accommodate a kitchen. The private, Callaway Garden like landscape on an acre lot features a variety of conifers and produces a kaleidoscope of color from spring through fall, with 23 Japanese maples, azaleas, Knock-out and Drift roses, dogwoods, redbuds, and much more.
Location
State GA
County Carroll
Rooms
Basement Daylight, Interior Entry, Exterior Entry, Finished, Full
Dining Room Seats 12+, Separate Room
Interior
Interior Features Tray Ceiling(s), Separate Shower, Tile Bath, Walk-In Closet(s), In-Law Floorplan, Master On Main Level
Heating Other, Central
Cooling Electric, Central Air
Flooring Carpet, Hardwood, Tile
Fireplaces Number 1
Fireplaces Type Family Room, Gas Starter
Fireplace Yes
Appliance Dishwasher, Other, Oven/Range (Combo)
Laundry Mud Room
Exterior
Exterior Feature Sprinkler System
Parking Features Garage Door Opener, Garage, Kitchen Level, Side/Rear Entrance
Garage Spaces 2.0
Community Features Lake, Street Lights
Utilities Available Cable Available, Electricity Available, High Speed Internet, Natural Gas Available, Phone Available, Underground Utilities, Water Available
View Y/N Yes
View Seasonal View
Roof Type Composition
Total Parking Spaces 2
Garage Yes
Private Pool No
Building
Lot Description Private, Sloped
Faces GPS
Sewer Septic Tank
Water Public
Structure Type Other
New Construction No
Schools
Elementary Schools Sand Hill
Middle Schools Bay Springs
High Schools Villa Rica
Others
HOA Fee Include Other
Tax ID 154 0497
Security Features Security System,Smoke Detector(s)
Acceptable Financing 1031 Exchange, Cash, Conventional, FHA, VA Loan
Listing Terms 1031 Exchange, Cash, Conventional, FHA, VA Loan
Special Listing Condition Updated/Remodeled, Resale
Read Less Info
Want to know what your home might be worth? Contact us for a FREE valuation!

Our team is ready to help you sell your home for the highest possible price ASAP

© 2025 Georgia Multiple Listing Service. All Rights Reserved.






