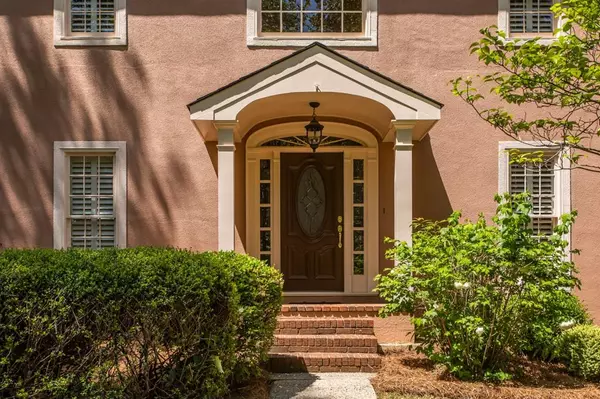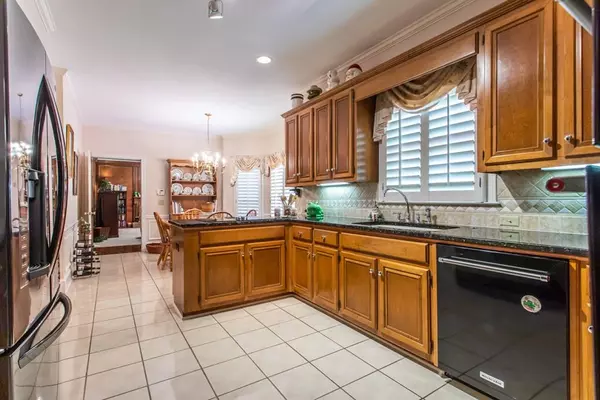$665,000
$675,000
1.5%For more information regarding the value of a property, please contact us for a free consultation.
4 Beds
2.5 Baths
3,306 SqFt
SOLD DATE : 06/28/2022
Key Details
Sold Price $665,000
Property Type Single Family Home
Sub Type Single Family Residence
Listing Status Sold
Purchase Type For Sale
Square Footage 3,306 sqft
Price per Sqft $201
Subdivision Selbridge Mill
MLS Listing ID 7039321
Sold Date 06/28/22
Style Traditional
Bedrooms 4
Full Baths 2
Half Baths 1
Construction Status Resale
HOA Y/N No
Year Built 1987
Annual Tax Amount $3,480
Tax Year 2021
Lot Size 0.414 Acres
Acres 0.414
Property Description
With more than 3000 square feet, this home has been meticulously cared for and is in awesome condition, including a new roof installed November 2021.
You'll love the grand entrance, living room, dining room, spacious family room, renovated kitchen and renovated powder room, all of which lead outside to a new deck and huge, level, fenced backyard, which is perfect for sports, entertaining or even a pool! All kitchen and bath fixtures are high-end and the windows have custom plantation shutters. The primary bedroom has space for a sitting area or reading nook and the primary bathroom has two separate vanities with a spa-like dual-head shower. The side entry, kitchen-level two-car garage has lots of room for a work bench or crafting area and space for outdoor equipment in the garage storage room. House includes irrigation system and gutter guards. Walkable to parks, restaurants and shopping. Minutes to downtown Alpharetta, Avalon, Northpoint Mall, Crabapple area and Roswell. Located in the excellent Crabapple Crossing/Northwestern/Milton school district. Gracious living and a remarkable location come together in this beautiful home in Alpharetta's Selbridge Mill! Welcome home!
Location
State GA
County Fulton
Lake Name None
Rooms
Bedroom Description Oversized Master
Other Rooms None
Basement Crawl Space
Dining Room Seats 12+, Separate Dining Room
Interior
Interior Features Double Vanity, Entrance Foyer 2 Story, High Ceilings 9 ft Main, High Speed Internet, Tray Ceiling(s), Walk-In Closet(s)
Heating Central, Electric, Zoned
Cooling Ceiling Fan(s), Central Air, Zoned
Flooring Carpet, Ceramic Tile, Hardwood
Fireplaces Number 2
Fireplaces Type Family Room, Gas Log, Gas Starter, Living Room, Masonry
Window Features Insulated Windows, Plantation Shutters
Appliance Dishwasher, Disposal, Electric Oven, Electric Range, Microwave, Refrigerator
Laundry Laundry Room, Upper Level
Exterior
Exterior Feature Private Front Entry, Private Rear Entry, Private Yard, Rear Stairs
Garage Garage, Garage Faces Side, Kitchen Level
Garage Spaces 2.0
Fence Fenced, Privacy, Wood
Pool None
Community Features Homeowners Assoc, Near Schools, Near Shopping, Park, Pool, Street Lights
Utilities Available Cable Available, Electricity Available, Natural Gas Available, Phone Available, Sewer Available, Water Available
Waterfront Description None
View Other
Roof Type Composition
Street Surface Asphalt
Accessibility None
Handicap Access None
Porch Deck
Total Parking Spaces 2
Building
Lot Description Back Yard, Landscaped, Level, Private
Story Two
Foundation Block
Sewer Public Sewer
Water Public
Architectural Style Traditional
Level or Stories Two
Structure Type Stucco
New Construction No
Construction Status Resale
Schools
Elementary Schools Crabapple Crossing
Middle Schools Northwestern
High Schools Milton
Others
HOA Fee Include Swim/Tennis
Senior Community no
Restrictions false
Tax ID 22 418312770066
Ownership Fee Simple
Acceptable Financing Cash, Conventional
Listing Terms Cash, Conventional
Financing no
Special Listing Condition None
Read Less Info
Want to know what your home might be worth? Contact us for a FREE valuation!

Our team is ready to help you sell your home for the highest possible price ASAP

Bought with Dorsey Alston Realtors







