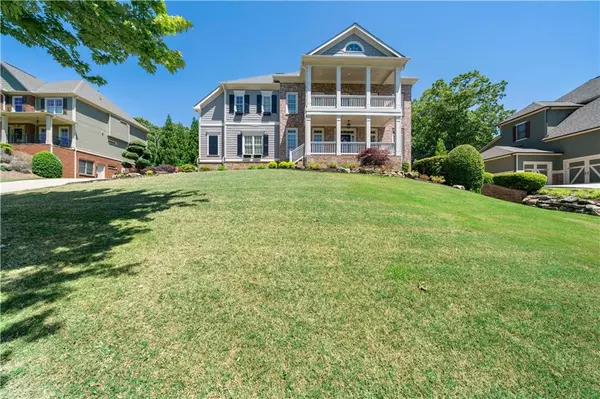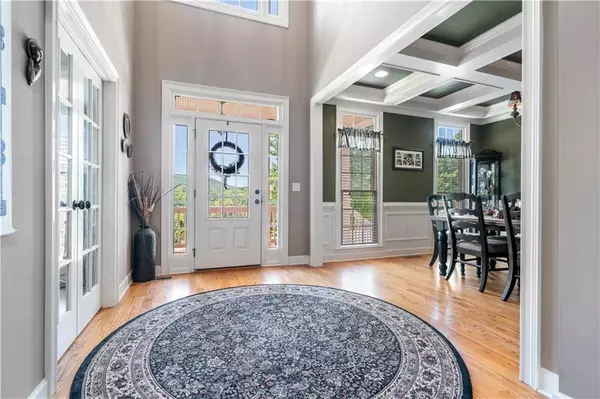$725,000
$725,000
For more information regarding the value of a property, please contact us for a free consultation.
5 Beds
4 Baths
4,200 SqFt
SOLD DATE : 06/27/2022
Key Details
Sold Price $725,000
Property Type Single Family Home
Sub Type Single Family Residence
Listing Status Sold
Purchase Type For Sale
Square Footage 4,200 sqft
Price per Sqft $172
Subdivision Lake Forest
MLS Listing ID 7044543
Sold Date 06/27/22
Style Traditional
Bedrooms 5
Full Baths 4
Construction Status Resale
HOA Fees $1,020
HOA Y/N Yes
Year Built 2005
Annual Tax Amount $5,375
Tax Year 2021
Lot Size 0.590 Acres
Acres 0.59
Property Description
Beautiful 5BR/4BA home with 3 car garage in fabulous Lake Forest. This elegant home sits slightly elevated, giving it fabulous views of the neighborhood and Sawnee Mountain. Sit on either of the two porches and relax enjoying the beautiful views. The main level has a full guest suite complete with full bathroom - or you can use it as an office. The kitchen is in the rear of the home has granite counters, stainless appliance, and is overlooking a gorgeous backyard complete with a water feature and fence. The keeping room has a fireplace and is a great room to relax in. A formal dining room and living room/family complete the main level. The second floor has a huge master suite, two bedrooms that share a jack and Jill bathroom, an additional bedroom with a private bath, and a media room - perfect for evening movie watching. The terrace level is huge, unfinished, and ready to be made into anything you desire. Roof is 4 years NEW. Lake Forest amenities are without rival! Pool, tennis, volleyball, club house, walking trails, and a community dock on one of Twin Lakes that allows you to spend your weekends kayaking.
Location
State GA
County Forsyth
Lake Name None
Rooms
Bedroom Description Oversized Master
Other Rooms None
Basement Bath/Stubbed, Daylight, Exterior Entry, Full, Interior Entry, Unfinished
Main Level Bedrooms 1
Dining Room Separate Dining Room
Interior
Interior Features Bookcases, Coffered Ceiling(s), Double Vanity, Entrance Foyer 2 Story, High Ceilings 9 ft Main, High Speed Internet, Low Flow Plumbing Fixtures, Tray Ceiling(s), Vaulted Ceiling(s), Walk-In Closet(s)
Heating Central, Forced Air, Zoned
Cooling Ceiling Fan(s), Central Air, Zoned
Flooring Carpet, Ceramic Tile, Hardwood
Fireplaces Number 2
Fireplaces Type Factory Built, Gas Starter, Keeping Room, Living Room
Window Features Insulated Windows, Storm Window(s)
Appliance Dishwasher, Gas Oven, Microwave
Laundry Laundry Room, Main Level
Exterior
Exterior Feature Balcony, Gas Grill, Private Rear Entry, Private Yard
Garage Attached, Garage, Garage Faces Side
Garage Spaces 3.0
Fence Back Yard
Pool None
Community Features Clubhouse, Community Dock, Fishing, Homeowners Assoc, Lake, Playground, Pool, Sidewalks, Swim Team, Tennis Court(s), Other
Utilities Available Natural Gas Available
Waterfront Description None
View Trees/Woods
Roof Type Composition
Street Surface Asphalt
Accessibility None
Handicap Access None
Porch Covered, Deck, Front Porch, Patio
Total Parking Spaces 3
Building
Lot Description Landscaped, Mountain Frontage, Sloped
Story Two
Foundation Concrete Perimeter
Sewer Septic Tank
Water Public
Architectural Style Traditional
Level or Stories Two
Structure Type Brick 3 Sides, Cement Siding
New Construction No
Construction Status Resale
Schools
Elementary Schools Coal Mountain
Middle Schools North Forsyth
High Schools North Forsyth
Others
Senior Community no
Restrictions true
Tax ID 148 150
Special Listing Condition None
Read Less Info
Want to know what your home might be worth? Contact us for a FREE valuation!

Our team is ready to help you sell your home for the highest possible price ASAP

Bought with Homesmart Realty Partners







