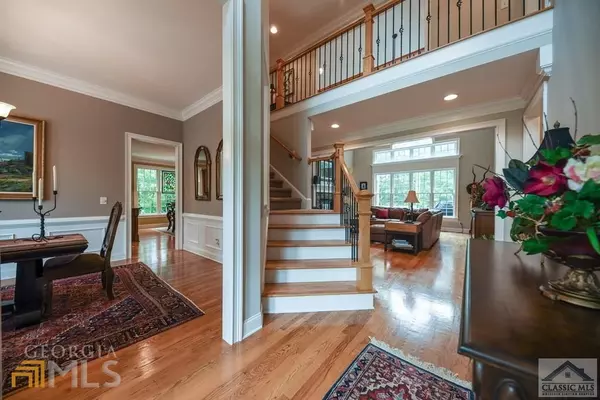Bought with Jennifer H. Lewis • BHHS Georgia Properties
$959,000
$949,000
1.1%For more information regarding the value of a property, please contact us for a free consultation.
6 Beds
4.5 Baths
6,145 SqFt
SOLD DATE : 06/22/2022
Key Details
Sold Price $959,000
Property Type Single Family Home
Sub Type Single Family Residence
Listing Status Sold
Purchase Type For Sale
Square Footage 6,145 sqft
Price per Sqft $156
Subdivision Somerset
MLS Listing ID 20044348
Sold Date 06/22/22
Style Traditional
Bedrooms 6
Full Baths 4
Half Baths 1
Construction Status Resale
HOA Fees $200
HOA Y/N Yes
Year Built 2006
Annual Tax Amount $5,819
Tax Year 2021
Lot Size 0.860 Acres
Property Description
Situated in the highly sought-after neighborhood of Somerset located in the award-winning North Oconee School District, this home boasts over 6000 finished square feet and two kitchens all on a private lot! From the foyer, you get an initial glimpse of the airy living room with a stone fireplace, soaring vaulted ceiling, and two-story windows on the rear which fill the room with tons of light! The kitchen is just off the living room with granite countertops & custom cabinetry, a large center island, stainless steel appliances including a double oven, and a spacious pantry. A dining room and large eat-in breakfast area both provide ample space for formal get-togethers or quick family meals. A keeping room connects the breakfast space to an oversized sun porch for additional enjoyment and relaxation. The master bedroom is located on the main level, also offering a vaulted ceiling in the master bedroom and is served by an ensuite featuring a dual vanity with granite countertops, custom cabinetry, a tile shower, a jetted tub, and a spacious walk-in closet with hardwood floors. Upstairs you will find three bedrooms, two bonus rooms, and two bathrooms. Two of the bedrooms are set up jack and jill style with tile flooring and cultured marble sinks while the third bedroom offers a private bath making it ideal for a guest suite or it could serve as a master suite upstairs. The bonus rooms are very functional and would serve nicely as a home office/study as well as a large teen suite or media room. The mostly finished basement offers two additional bedrooms, a bathroom, large media room, finished storage space, generously sized kitchen, and a large unfinished workshop. The kitchen boasts luxury vinyl flooring, a subway tile backsplash, stainless steel appliances, and an eat-in space. The bathroom also offers luxury vinyl flooring while the remainder of the basement has like-new carpet. In total this home boasts 6 bedrooms with 4.5 bathrooms and 2 additional bonus rooms which could be used as bedrooms if needed. This brings the total possible bedroom count to 8! If the home isn't enough, this property also backs up to greenspace offering over 1600 feet of trails for exploring or exercise!
Location
State GA
County Oconee
Rooms
Basement Bath Finished, Interior Entry, Exterior Entry, Finished
Main Level Bedrooms 1
Interior
Interior Features Tray Ceiling(s), Vaulted Ceiling(s), High Ceilings, Two Story Foyer, Soaking Tub, Rear Stairs, Separate Shower, Walk-In Closet(s), Master On Main Level
Heating Central
Cooling Ceiling Fan(s), Central Air
Flooring Hardwood, Tile, Carpet, Vinyl
Fireplaces Number 1
Fireplaces Type Living Room
Exterior
Parking Features Attached, Garage
Garage Spaces 4.0
Community Features Street Lights
Utilities Available Other
Roof Type Composition
Building
Story Two
Sewer Septic Tank
Level or Stories Two
Construction Status Resale
Schools
Elementary Schools Rocky Branch
Middle Schools Malcom Bridge
High Schools North Oconee
Others
Financing Cash
Read Less Info
Want to know what your home might be worth? Contact us for a FREE valuation!

Our team is ready to help you sell your home for the highest possible price ASAP

© 2024 Georgia Multiple Listing Service. All Rights Reserved.







