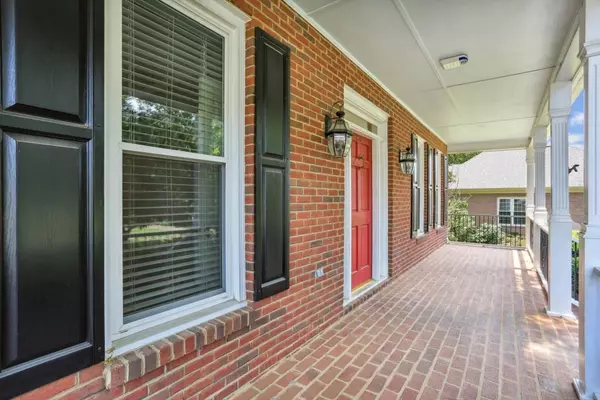$455,500
$449,900
1.2%For more information regarding the value of a property, please contact us for a free consultation.
5 Beds
3 Baths
3,334 SqFt
SOLD DATE : 06/22/2022
Key Details
Sold Price $455,500
Property Type Single Family Home
Sub Type Single Family Residence
Listing Status Sold
Purchase Type For Sale
Square Footage 3,334 sqft
Price per Sqft $136
Subdivision Castle Pointe
MLS Listing ID 7052496
Sold Date 06/22/22
Style Traditional
Bedrooms 5
Full Baths 3
Construction Status Resale
HOA Y/N No
Year Built 1993
Annual Tax Amount $4,710
Tax Year 2019
Property Description
You will not want to miss this meticulously maintained four-sided brick home on a desirable cul-de-sac lot! The home greets you with a rocking chair front porch, 2-story foyer featuring hardwoods that flow into the kitchen. Oversized formal living/dining rooms lead you to an awesome kitchen that overlooks the light filled great room with built-ins, vaulted ceiling, and brick fireplace. The eat-in kitchen is a chef's dream - featuring a large island, granite counter tops, farmhouse sink, ample storage and double ovens. The main floor bedroom and full bath offers the perfect retreat for your out-of-town guests. Upstairs a large primary suite boasts trey ceilings and ensuite with double sinks, high ceilings, separate soaking tub, tiled shower, and walk-in closet. Three generously sized secondary bedrooms share an additional full bathroom. The possibilities are endless with the partially finished flex room and utility room in the walk out basement with boat door. Relax with a morning coffee on your low maintenance composite back deck while enjoying the huge, secluded back yard. Very convenient walk-through access to the community tennis courts and swimming pool. Well landscaped lot. Side entry garage. Close to great Snellville dining and shopping district and Grayson schools. Come take a look. This is the one for you!
Location
State GA
County Gwinnett
Lake Name None
Rooms
Bedroom Description Oversized Master
Other Rooms None
Basement Boat Door, Daylight, Exterior Entry, Full
Main Level Bedrooms 1
Dining Room Separate Dining Room
Interior
Interior Features Bookcases, Cathedral Ceiling(s), Double Vanity, Entrance Foyer, Entrance Foyer 2 Story, Tray Ceiling(s), Vaulted Ceiling(s), Walk-In Closet(s)
Heating Central, Natural Gas
Cooling Central Air
Flooring Carpet, Hardwood
Fireplaces Number 2
Fireplaces Type Family Room
Window Features None
Appliance Dishwasher, Double Oven, Electric Cooktop
Laundry In Kitchen, Laundry Room, Main Level
Exterior
Exterior Feature Private Yard
Parking Features Driveway, Garage, Garage Faces Side
Garage Spaces 2.0
Fence Wood
Pool None
Community Features Homeowners Assoc, Near Schools, Near Shopping, Near Trails/Greenway, Park, Pool, Restaurant, Tennis Court(s)
Utilities Available Cable Available, Electricity Available, Natural Gas Available, Phone Available, Sewer Available, Underground Utilities, Water Available
Waterfront Description None
View Other
Roof Type Composition
Street Surface Asphalt, Paved
Accessibility None
Handicap Access None
Porch Deck, Front Porch
Total Parking Spaces 6
Building
Lot Description Back Yard, Cul-De-Sac, Front Yard, Landscaped, Level, Private
Story Two
Foundation Concrete Perimeter
Sewer Septic Tank
Water Public
Architectural Style Traditional
Level or Stories Two
Structure Type Brick 4 Sides
New Construction No
Construction Status Resale
Schools
Elementary Schools Pharr
Middle Schools Couch
High Schools Grayson
Others
HOA Fee Include Swim/Tennis
Senior Community no
Restrictions false
Tax ID R5105 130
Ownership Fee Simple
Financing no
Special Listing Condition None
Read Less Info
Want to know what your home might be worth? Contact us for a FREE valuation!

Our team is ready to help you sell your home for the highest possible price ASAP

Bought with Virtual Properties Realty.com






