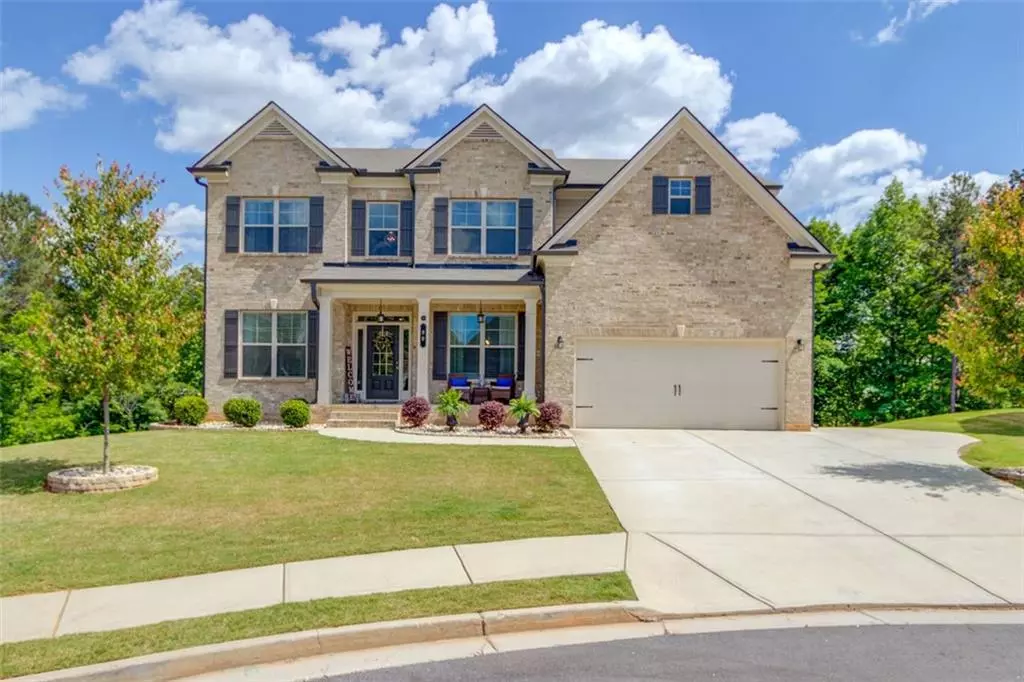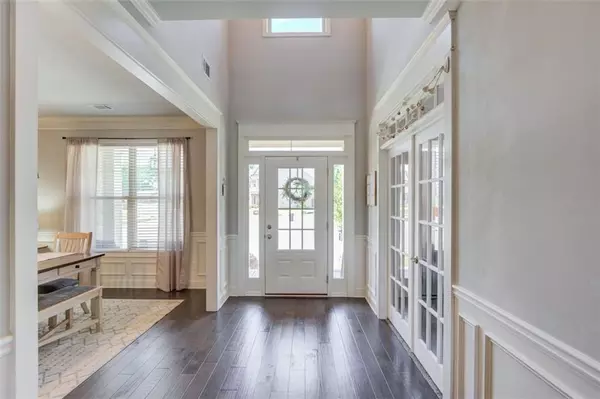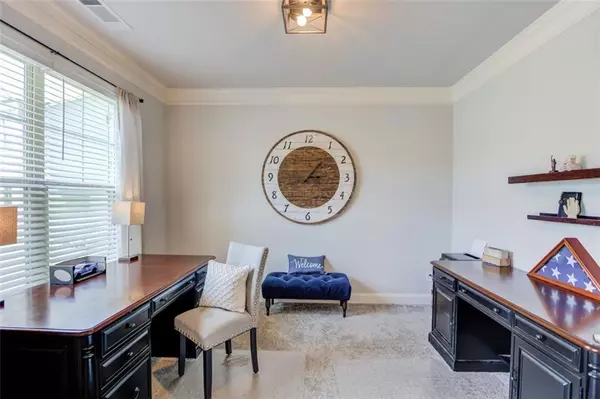$570,000
$569,900
For more information regarding the value of a property, please contact us for a free consultation.
5 Beds
4 Baths
3,311 SqFt
SOLD DATE : 06/17/2022
Key Details
Sold Price $570,000
Property Type Single Family Home
Sub Type Single Family Residence
Listing Status Sold
Purchase Type For Sale
Square Footage 3,311 sqft
Price per Sqft $172
Subdivision Mallards Landing
MLS Listing ID 7046761
Sold Date 06/17/22
Style Traditional
Bedrooms 5
Full Baths 4
Construction Status Resale
HOA Fees $525
HOA Y/N Yes
Year Built 2019
Annual Tax Amount $5,858
Tax Year 2021
Lot Size 0.490 Acres
Acres 0.49
Property Description
Return to comfort and style every day with this beautiful two-story home set within a wonderful community. The manicured landscape and an elegant porch provide a warm welcome as you step inside to discover the bright and modern interior that awaits.
A grand two-story foyer sets the tone for this magnificent abode. Hardwood flooring flows underfoot throughout the formal dining room, tucked away to one side, and the inspired office set behind French doors on the other side of the foyer. Travel down the hall to the beautiful great room with a fireplace and a coffered ceiling for a sense of luxury.
A casual breakfast area offers a place to gather for meals with loved ones and there is a gorgeous kitchen with a walk-in pantry and a center island with bar seating. A mudroom, with cubbies, a guest suite and a full bath, plus access to the rear deck complete this level.
Upstairs, four bedrooms, three bathrooms and a media room await. The owner’s suite is spacious with a master bath that offers a double vanity, a walk-in shower, and an over-sized walk-in closet. Two bedrooms share the hall bath and the third guest bedroom enjoys a private bath and a walk-in closet.
Downstairs you will find an unfinished basement with multiple possibilities. This is one of very few basement lots available in the neighborhood.
Outside, a large covered deck is a perfect place to relax and take in views over the yard and out to the treeline. There is an abundance of space for those who love to move and play while residents of this community enjoy access to two sparkling communal pools and playground for hours of fun.
Location
State GA
County Jackson
Lake Name None
Rooms
Bedroom Description Oversized Master
Other Rooms None
Basement Unfinished, Daylight, Exterior Entry, Bath/Stubbed
Main Level Bedrooms 1
Dining Room Seats 12+, Separate Dining Room
Interior
Interior Features High Ceilings 10 ft Main, Entrance Foyer 2 Story, Coffered Ceiling(s), Disappearing Attic Stairs, High Speed Internet, Entrance Foyer, Walk-In Closet(s), Double Vanity
Heating Natural Gas, Central, Zoned
Cooling Ceiling Fan(s), Central Air, Zoned
Flooring Hardwood, Carpet, Vinyl
Fireplaces Number 1
Fireplaces Type Family Room, Factory Built, Insert, Gas Log
Window Features Double Pane Windows, Insulated Windows
Appliance Dishwasher, Gas Cooktop, Disposal, Microwave, Range Hood, Gas Range, Gas Water Heater, Refrigerator
Laundry Laundry Room, Upper Level
Exterior
Exterior Feature Private Rear Entry, Rear Stairs
Parking Features Garage Door Opener, Driveway, Garage, Garage Faces Front, Kitchen Level, Parking Pad, Attached
Garage Spaces 2.0
Fence None
Pool None
Community Features Homeowners Assoc, Playground, Pool, Sidewalks, Street Lights, Near Schools, Near Shopping
Utilities Available Electricity Available, Natural Gas Available, Phone Available, Sewer Available, Underground Utilities, Water Available
Waterfront Description None
View City
Roof Type Composition, Shingle
Street Surface Asphalt
Accessibility None
Handicap Access None
Porch Covered, Deck, Front Porch
Total Parking Spaces 4
Building
Lot Description Cul-De-Sac, Back Yard, Landscaped, Private, Front Yard
Story Three Or More
Foundation Slab
Sewer Public Sewer
Water Public
Architectural Style Traditional
Level or Stories Three Or More
Structure Type Brick Front, Cement Siding, Concrete
New Construction No
Construction Status Resale
Schools
Elementary Schools Jefferson
Middle Schools Jefferson
High Schools Jefferson
Others
HOA Fee Include Maintenance Grounds
Senior Community no
Restrictions false
Tax ID 082N 165
Ownership Fee Simple
Acceptable Financing Cash, Conventional
Listing Terms Cash, Conventional
Special Listing Condition None
Read Less Info
Want to know what your home might be worth? Contact us for a FREE valuation!

Our team is ready to help you sell your home for the highest possible price ASAP

Bought with Norman & Associates, LLC (AL)







