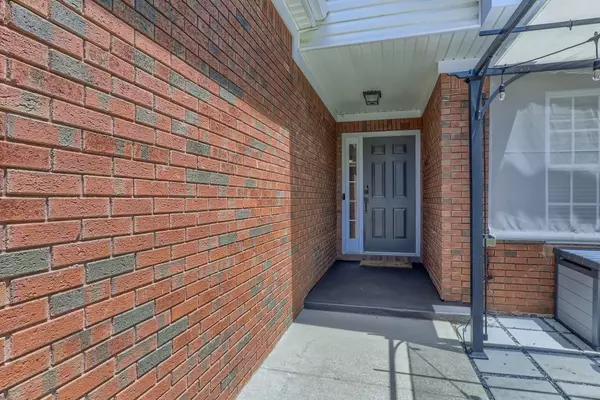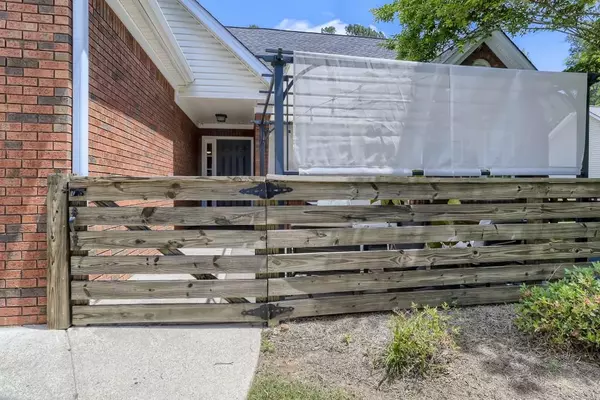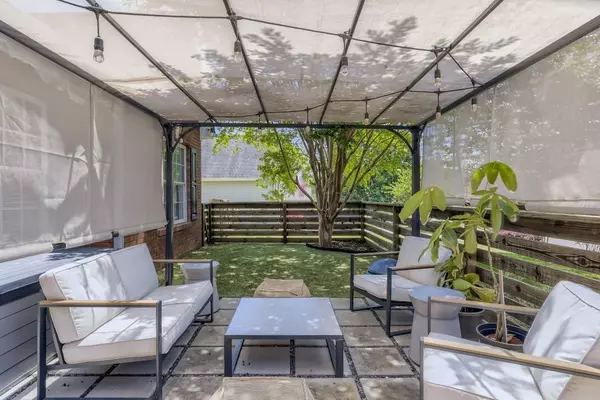$400,000
$380,000
5.3%For more information regarding the value of a property, please contact us for a free consultation.
4 Beds
2 Baths
1,953 SqFt
SOLD DATE : 06/15/2022
Key Details
Sold Price $400,000
Property Type Single Family Home
Sub Type Single Family Residence
Listing Status Sold
Purchase Type For Sale
Square Footage 1,953 sqft
Price per Sqft $204
Subdivision Georgian Manor
MLS Listing ID 7049969
Sold Date 06/15/22
Style Ranch, Traditional
Bedrooms 4
Full Baths 2
Construction Status Resale
HOA Y/N No
Year Built 2001
Annual Tax Amount $1,664
Tax Year 2021
Lot Size 0.590 Acres
Acres 0.59
Property Description
Handsome traditional ranch with updated, must-see interiors and fully fenced newly sodded backyard! There are SO many special designer touches in this home including new wide-plank solid surface flooring throughout. You will love hanging out in the vaulted ceiling great room; cozy up the stacked stone fireplace and binge watch all of your favorite shows! The must-see kitchen is all new with stylish sage green cabinets, stainless steel appliances, large apron front sink and open display shelving. The owners have added coordinating cabinetry in the dining room for additional storage and serving space; what a great space for family meals and afternoon homework! Gorgeous primary suite with tray ceiling, built-in cabinetry and chic en-suite bath with double sinks, soaking tub and carefully curated fixtures, finishes and tile. The two family bedrooms feature on-trend shiplap and wood plank accent walls. The large second-floor room above the garage is currently being used as a pro-style game room but easily converts to a home office, media room or playroom. What an amazing space! Outside you will find a lovely covered patio perfect for grilling and outdoor dining and a large, level greenspace perfect for pets and play! Large shed /workshop building. Two-car garage and separate laundry room. Fresh neutral paint throughout. GREAT location minutes to I-985, charming downtown Flowery Branch and Lake Lanier!
Location
State GA
County Hall
Lake Name None
Rooms
Bedroom Description Master on Main, Sitting Room
Other Rooms Shed(s)
Basement None
Main Level Bedrooms 3
Dining Room Seats 12+, Separate Dining Room
Interior
Interior Features Entrance Foyer, High Speed Internet, Low Flow Plumbing Fixtures
Heating Forced Air, Natural Gas
Cooling Ceiling Fan(s), Central Air
Flooring Vinyl, Other
Fireplaces Number 1
Fireplaces Type Factory Built, Family Room
Window Features Double Pane Windows, Insulated Windows
Appliance Dishwasher, Gas Cooktop, Microwave, Refrigerator
Laundry In Kitchen, Laundry Room
Exterior
Exterior Feature Courtyard, Private Yard, Storage, Other
Parking Features Garage
Garage Spaces 2.0
Fence Back Yard, Front Yard
Pool None
Community Features None
Utilities Available Cable Available, Electricity Available, Natural Gas Available, Phone Available, Sewer Available, Underground Utilities, Water Available
Waterfront Description None
View Other
Roof Type Composition, Shingle
Street Surface Paved
Accessibility Accessible Doors
Handicap Access Accessible Doors
Porch Patio
Total Parking Spaces 2
Building
Lot Description Front Yard, Level, Private
Story One and One Half
Foundation Slab
Sewer Septic Tank
Water Public
Architectural Style Ranch, Traditional
Level or Stories One and One Half
Structure Type Brick Front, Frame, Vinyl Siding
New Construction No
Construction Status Resale
Schools
Elementary Schools Friendship
Middle Schools C.W. Davis
High Schools Flowery Branch
Others
Senior Community no
Restrictions false
Tax ID 08135A000078
Ownership Fee Simple
Acceptable Financing Cash, Conventional
Listing Terms Cash, Conventional
Financing no
Special Listing Condition None
Read Less Info
Want to know what your home might be worth? Contact us for a FREE valuation!

Our team is ready to help you sell your home for the highest possible price ASAP

Bought with Trend Atlanta Realty, Inc.






