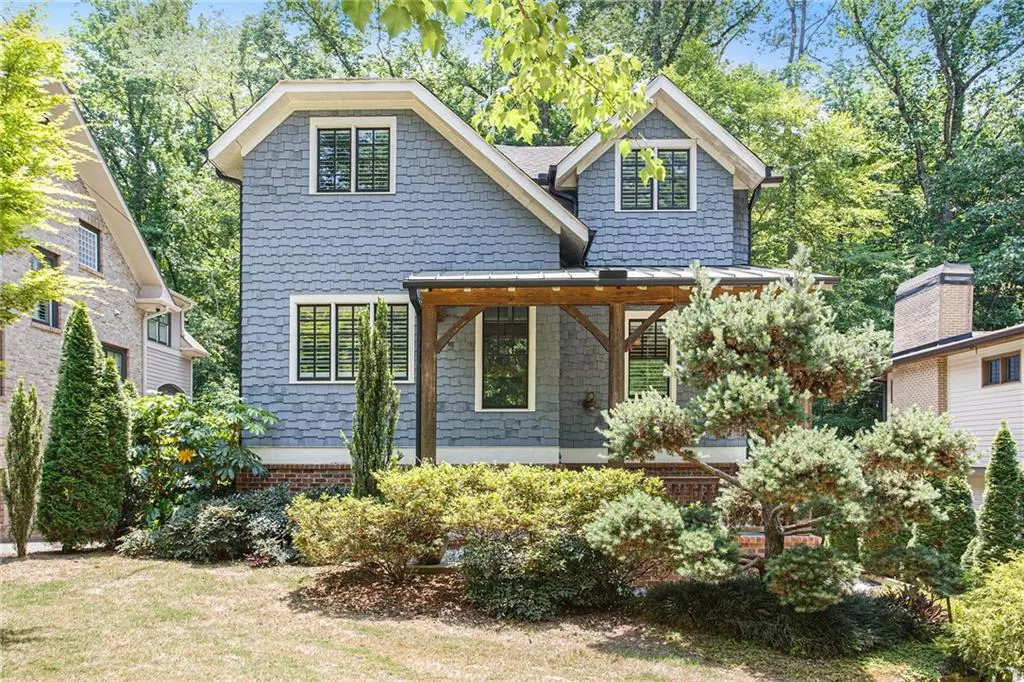$1,402,000
$1,300,000
7.8%For more information regarding the value of a property, please contact us for a free consultation.
6 Beds
5 Baths
3,042 SqFt
SOLD DATE : 06/15/2022
Key Details
Sold Price $1,402,000
Property Type Single Family Home
Sub Type Single Family Residence
Listing Status Sold
Purchase Type For Sale
Square Footage 3,042 sqft
Price per Sqft $460
Subdivision Druid Hills
MLS Listing ID 7048807
Sold Date 06/15/22
Style Contemporary/Modern, Craftsman
Bedrooms 6
Full Baths 5
Construction Status Resale
HOA Y/N No
Year Built 2015
Annual Tax Amount $10,722
Tax Year 2021
Lot Size 8,712 Sqft
Acres 0.2
Property Description
Stunning custom built craftsman style home on a quiet Cul-De-Sac in Druid Hills, walking distance to Fernbank Elementary School and Science Center. This beauty boasts 6 bedrooms and 5 bathrooms! The top floor offers a primary bedroom suite plus 3 additional bedrooms and a large laundry room. The Primary ensuite bathroom will delight you with a separate soaking tub, shower and double vanities. Hardwood flooring throughout and customized walk-in closets will take your breath away! An additional bedroom with doorway to full bathroom on the main floor is perfect for a guest room or home office. Finished basement with another option for a home office or bedroom/bathroom suite and exercise room are an added bonus. Relax in the sanctuary of your private backyard or enjoy the birds and breezes on the screened or open deck. This home also features a 2 1/2 car garage with plenty of room to store outdoor sporting gear or workshop tools or both! Close to Emory, Emory Village shops and restaurants and a short drive to downtown Decatur Square. WELCOME HOME!
Location
State GA
County Dekalb
Lake Name None
Rooms
Bedroom Description Other
Other Rooms None
Basement Finished
Main Level Bedrooms 1
Dining Room Separate Dining Room
Interior
Interior Features Bookcases, Coffered Ceiling(s), Double Vanity, Entrance Foyer, High Ceilings 9 ft Lower, High Ceilings 9 ft Main, High Ceilings 9 ft Upper, High Speed Internet, Walk-In Closet(s), Wet Bar
Heating Forced Air, Natural Gas
Cooling Ceiling Fan(s), Central Air, Whole House Fan
Flooring Hardwood
Fireplaces Number 1
Fireplaces Type Gas Log, Living Room
Window Features None
Appliance Dishwasher, Disposal, Gas Range, Gas Water Heater, Microwave, Refrigerator, Washer
Laundry Laundry Room, Upper Level
Exterior
Exterior Feature None
Parking Features Garage, Garage Door Opener
Garage Spaces 2.0
Fence Back Yard, Wood
Pool None
Community Features Near Schools
Utilities Available Cable Available
Waterfront Description None
View Other
Roof Type Composition
Street Surface Paved
Accessibility None
Handicap Access None
Porch Deck, Front Porch, Screened
Total Parking Spaces 2
Building
Lot Description Back Yard, Cul-De-Sac, Front Yard, Landscaped, Private
Story Two
Foundation None
Sewer Public Sewer
Water Public
Architectural Style Contemporary/Modern, Craftsman
Level or Stories Two
Structure Type Brick 4 Sides
New Construction No
Construction Status Resale
Schools
Elementary Schools Fernbank
Middle Schools Druid Hills
High Schools Druid Hills
Others
Senior Community no
Restrictions false
Tax ID 18 004 03 031
Special Listing Condition None
Read Less Info
Want to know what your home might be worth? Contact us for a FREE valuation!

Our team is ready to help you sell your home for the highest possible price ASAP

Bought with Weichert, Realtors - The Collective






