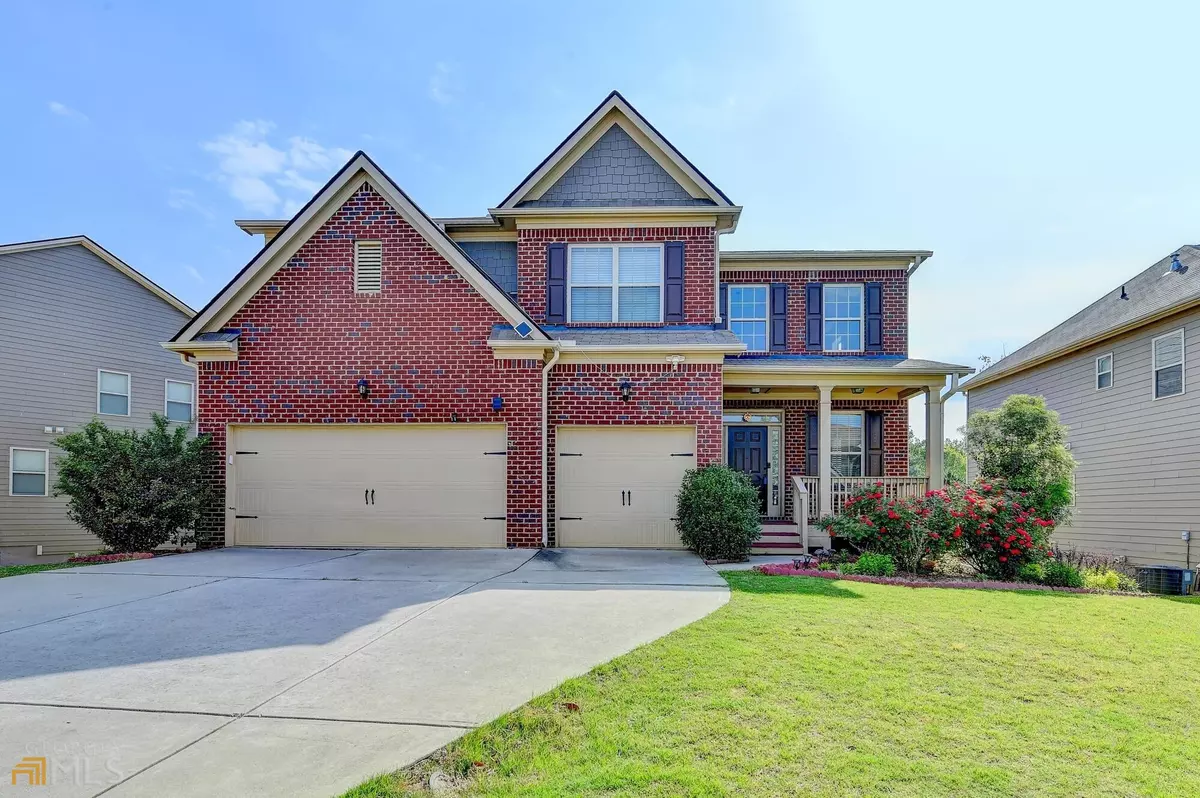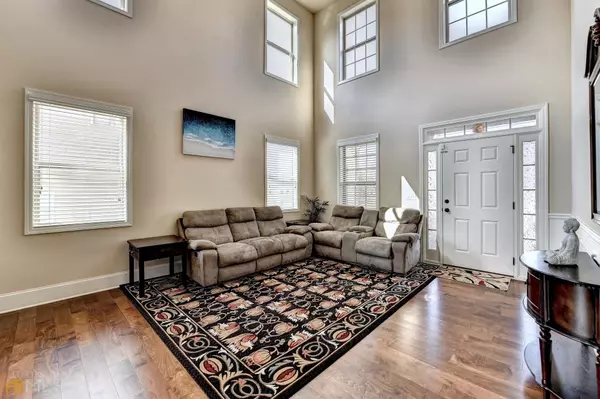$745,000
$775,000
3.9%For more information regarding the value of a property, please contact us for a free consultation.
5 Beds
4 Baths
3,905 SqFt
SOLD DATE : 06/15/2022
Key Details
Sold Price $745,000
Property Type Single Family Home
Sub Type Single Family Residence
Listing Status Sold
Purchase Type For Sale
Square Footage 3,905 sqft
Price per Sqft $190
Subdivision Castleberry Heights
MLS Listing ID 10043170
Sold Date 06/15/22
Style Brick Front,Traditional
Bedrooms 5
Full Baths 4
HOA Fees $550
HOA Y/N Yes
Originating Board Georgia MLS 2
Year Built 2016
Annual Tax Amount $4,366
Tax Year 2021
Lot Size 9,583 Sqft
Acres 0.22
Lot Dimensions 9583.2
Property Description
BEAUTIFUL NORTH-EAST Facing Unfinished BASEMENT HOME w/ 5 Bed, 4 Bath & 3-Car Garage, Popular WESTERLY Plan in sought-after CASTLEBERRY HEIGHTS. Front Porch, Formal 2-Story Living Room & Dining Room w/Coffered Ceiling. Gourmet Kitchen w/Stained Cabinets, Double Oven, Enlarged Island, Granite Counters, Walk-in Pantry & SS Appliances Overlooking Spacious Spacious Family Room w/Fireplace. Guest suite w/Full Bath & Enlarged Closet, 5" Hardwoods on main. Upstairs has Gorgeous Owners Suite & Trey Ceilings, Master Bath w/Dbl Vanities, Garden Tub & Shower, 3 Additional Bedrooms W/Jack-n-Jill. Oversized Loft & a Full Bath. Beautiful Backyard. Community Include, Pool, Tennis Courts & Clubhouse. Private walkway in the community to Whitlow Elementary, all major shopping centers are less than 2 miles. Close to GA Commute Park and ride. Top Rated Schools!!!
Location
State GA
County Forsyth
Rooms
Basement Bath/Stubbed, Interior Entry, Exterior Entry, Full
Interior
Interior Features Tray Ceiling(s), High Ceilings, Double Vanity, Walk-In Closet(s)
Heating Natural Gas, Forced Air, Zoned
Cooling Ceiling Fan(s), Central Air, Zoned
Flooring Hardwood, Tile, Carpet
Fireplaces Number 1
Fireplaces Type Family Room, Factory Built
Fireplace Yes
Appliance Dishwasher, Double Oven, Microwave
Laundry Upper Level
Exterior
Parking Features Garage Door Opener, Garage
Community Features Clubhouse, Pool, Racquetball, Sidewalks, Street Lights, Tennis Court(s), Walk To Schools
Utilities Available Underground Utilities, Cable Available, Electricity Available, High Speed Internet, Natural Gas Available, Phone Available, Sewer Available, Water Available
View Y/N No
Roof Type Composition
Garage Yes
Private Pool No
Building
Lot Description Private, Sloped
Faces GA400N, exit 13-Turn left onto Bethelview. Travel approximately 1.5 miles to right on Castleberry rd. Travel approximately 2 miles.Subdivision on right.Borders Whitlow Elementary.
Sewer Public Sewer
Water Public
Structure Type Concrete
New Construction No
Schools
Elementary Schools Whitlow
Middle Schools Otwell
High Schools Forsyth Central
Others
HOA Fee Include Swimming,Tennis
Tax ID 129 705
Security Features Carbon Monoxide Detector(s),Smoke Detector(s)
Special Listing Condition Resale
Read Less Info
Want to know what your home might be worth? Contact us for a FREE valuation!

Our team is ready to help you sell your home for the highest possible price ASAP

© 2025 Georgia Multiple Listing Service. All Rights Reserved.






