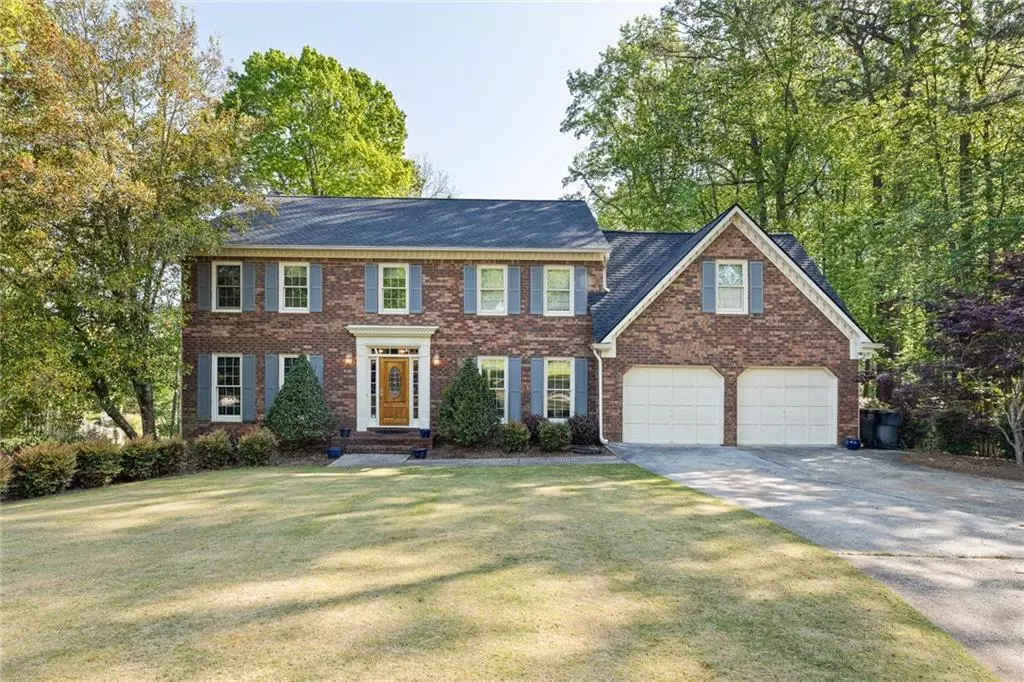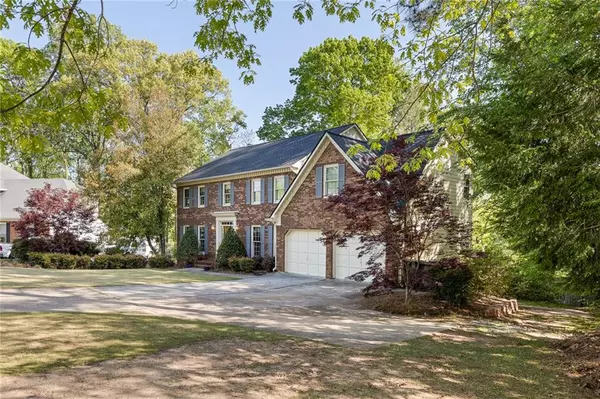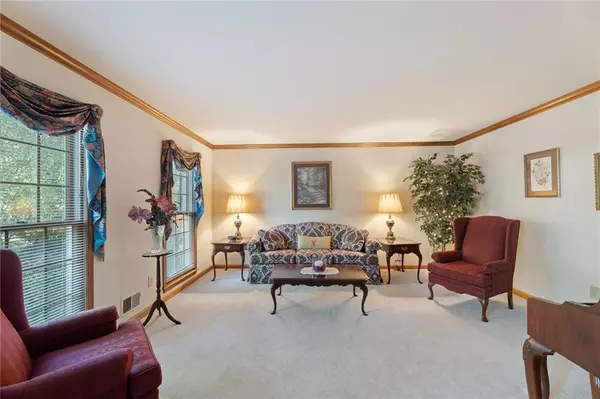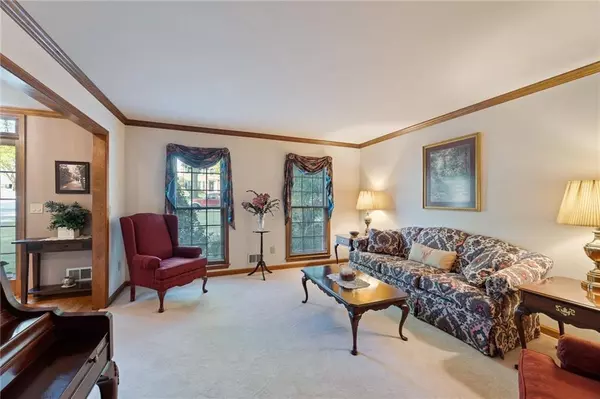$485,000
$485,000
For more information regarding the value of a property, please contact us for a free consultation.
4 Beds
2.5 Baths
2,950 SqFt
SOLD DATE : 06/10/2022
Key Details
Sold Price $485,000
Property Type Single Family Home
Sub Type Single Family Residence
Listing Status Sold
Purchase Type For Sale
Square Footage 2,950 sqft
Price per Sqft $164
Subdivision Glenleigh
MLS Listing ID 7037295
Sold Date 06/10/22
Style Colonial
Bedrooms 4
Full Baths 2
Half Baths 1
Construction Status Resale
HOA Fees $600
HOA Y/N Yes
Year Built 1989
Annual Tax Amount $972
Tax Year 2021
Lot Size 0.441 Acres
Acres 0.4413
Property Description
Upgrades galore in this beautiful John Wieland built home in the Glenleigh neighborhood of west-central Cobb County. Two car garage with tons of cabinets and additional storage! Remodeled kitchen features granite countertops, stainless steel appliances, and custom built cherry cabinetry. Home has been upgraded with Pella windows throughout, LeafGuard gutters, and a brand new architectural-style shingle roof installed in 2022. The gorgeous oak hardwood floors flow from the kitchen through the eating area and into the open family room. Gas-log fireplace is flanked by beautiful bulit-ins. Formal dining and formal living rooms feature crown molding. Upstairs you will find more upgrades including a whole-house attic fan and upgraded attic insulation. Walk through the his and hers master closets to get to the spacious master bathroom with soaking tub, double vanity, and walk in shower. Skylight provides great natural light to this space as well. The enormous bonus room upstairs is ready to become whatever you can dream up! And there is a second staircase that leads from this bonus room back down to the kitchen. Basement features ample storage, plenty of room for a game room, exercise room, and the workshop is fantastic! Plenty of space for a serious wood-worker, crafter, or DIY-er to get things done! The workshop opens up to the back patio via a large garage door.
Glenleigh is a neighborhood with a very socially active HOA and it features a gated, built-in swimming pool and 2 lighted, ALTA-rated tennis courts.
Glenleigh is in close proximity to a variety of shopping, dining, entertainment and recreational options, including:
— Smyrna Market Village
— Vinings Jubilee
— Cumberland Mall and Cobb Galleria
— Cobb Energy Performing Arts Center
— Silver Comet Trail
— Jim R. Miller Fairgrounds
— Town Center Mall and Barrett Parkway retail corridor
— Kennesaw Mountain National Battlefield Park
Location
State GA
County Cobb
Lake Name None
Rooms
Bedroom Description Oversized Master
Other Rooms None
Basement Boat Door, Exterior Entry, Finished, Full
Dining Room Separate Dining Room, Other
Interior
Interior Features Bookcases, Double Vanity, Entrance Foyer, His and Hers Closets, Tray Ceiling(s), Walk-In Closet(s)
Heating Central, Natural Gas
Cooling Attic Fan, Ceiling Fan(s), Central Air, Whole House Fan
Flooring Carpet, Hardwood
Fireplaces Number 1
Fireplaces Type Gas Log, Gas Starter, Glass Doors
Window Features Double Pane Windows, Skylight(s)
Appliance Dishwasher, Disposal, Gas Range, Gas Water Heater, Range Hood, Refrigerator
Laundry Laundry Room, Upper Level
Exterior
Exterior Feature Rain Gutters
Parking Features Driveway, Garage, Garage Faces Front
Garage Spaces 2.0
Fence None
Pool None
Community Features Clubhouse, Homeowners Assoc, Near Schools, Near Shopping, Near Trails/Greenway, Pool, Tennis Court(s)
Utilities Available Cable Available
Waterfront Description None
View Other
Roof Type Shingle
Street Surface Asphalt
Accessibility None
Handicap Access None
Porch Deck, Patio
Total Parking Spaces 2
Building
Lot Description Back Yard, Front Yard, Landscaped
Story Three Or More
Foundation Block
Sewer Public Sewer
Water Public
Architectural Style Colonial
Level or Stories Three Or More
Structure Type Brick Front
New Construction No
Construction Status Resale
Schools
Elementary Schools Mableton
Middle Schools Floyd
High Schools South Cobb
Others
Senior Community no
Restrictions true
Tax ID 17018800460
Special Listing Condition None
Read Less Info
Want to know what your home might be worth? Contact us for a FREE valuation!

Our team is ready to help you sell your home for the highest possible price ASAP

Bought with EXP Realty, LLC.






