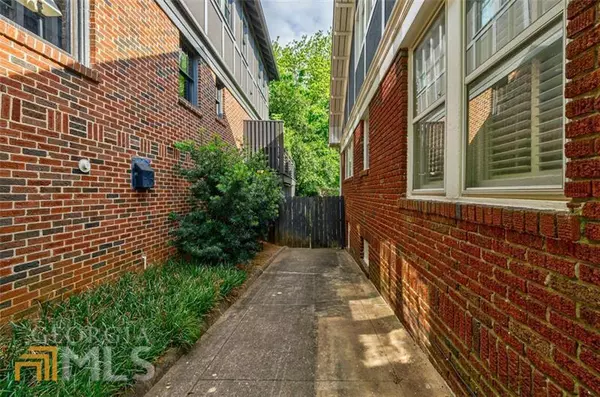Bought with Keller Williams Realty
$1,295,000
$1,195,000
8.4%For more information regarding the value of a property, please contact us for a free consultation.
4 Beds
3 Baths
3,008 SqFt
SOLD DATE : 06/10/2022
Key Details
Sold Price $1,295,000
Property Type Single Family Home
Sub Type Single Family Residence
Listing Status Sold
Purchase Type For Sale
Square Footage 3,008 sqft
Price per Sqft $430
Subdivision Morningside
MLS Listing ID 10044296
Sold Date 06/10/22
Style Brick 4 Side,Bungalow/Cottage
Bedrooms 4
Full Baths 3
Construction Status Resale
HOA Y/N No
Year Built 1925
Annual Tax Amount $10,753
Tax Year 2021
Lot Size 7,448 Sqft
Property Description
This classic 1925 craftsman was the first home to be built on McLynn Avenue in Atlanta's Morningside neighborhood. The home was renovated to the studs and significantly expanded by previous owners in the mid-1990's. The present owners have added a modern flair with a stunning kitchen & den renovation in 2014 and a newly renovated primary ensuite bath. The main floor features a modern open floor plan with hardwood floors throughout. A custom-built solid mahogany front door welcomes you into the Living Room which is accented by the original brick (decorative) fireplace, built-in shelving and plantation shutters. The attached Sunroom has thermal pane windows, terracotta tile flooring and offers a bright southern exposure. Walk through the formal Dining Room into the recently renovated state-of-the-art Kitchen. The top-of-the line appliances are fully integrated into custom white shaker cabinetry. The Kitchen was carefully planned with a large center island flanked by large workspaces to each side. The Kitchen island has a quartzite countertop and features a Wolf 5-burner gas cooktop, Wolf E Series oven, Subzero freezer drawers and a Miele telescoping range hood. Both side workspaces feature Caesarstone quartz countertops and porcelain tile backsplash. The window-side workspace has a deep stainless-steel sink with disposal, Miele dishwasher and Subzero beverage fridge with icemaker. The opposite workspace has Subzero refrigerator, Miele speed oven, large pantry with sliding shelves and prep sink with water filtration and disposal. The Breakfast Bar easily seats 4 people and offers additional hidden storage and outlets. The Kitchen opens directly to the Den featuring a wood burning Fireplace with gas starter and window seat with media storage. Sliding glass doors lead to a screen porch and side deck. Both are finished with Brazilian Ipe decking. The first floor also features 2 very spacious bedrooms and a full bath updated with a porcelain tile floor and Kohler fixtures. The back bedroom is reminiscent of the home's original sleeping porch and has a large walk in closet that extends under the stairs. Upstairs there are 2 extra-large bedroom suites with vaulted ceilings and ensuite baths. The primary owner's suite has windows on 3 sides and a French door to a balcony overlooking the backyard. A hallway off the Primary Bedroom is flanked by 2 large closets and leads to the newly renovated bath. The Primary Bath features a porcelain tile floor, walk-in shower with quartz shower seat, freestanding tub & Kohler fixtures. The custom double vanity with quartz countertops features built in medicine cabinets and an Ann Sacks ceramic tile backsplash. There is an oversized linen closet that also leads to full length walk-in attic storage. The upstairs Guest Bedroom has 2 large closets: each with access to attic storage spaces. The ensuite Guest Bath has a new vanity, new commode, linen closet and a tub/shower combo. The flat back yard is fully fenced. A full Basement offers lots of additional storage is accessible from the rear of the house under the screen porch. The architectural shingle roof was installed in 2018. All the recessed lighting throughout the home has been converted to LED with new coordinating designer light switches. The outlets have been recently updated and many outlets feature USB chargers or night lights. HVAC is zoned and the home has a tankless water heater. Located at the intersection of Morningside and Virginia Highland, it's super convenient to shopping and dining options in both neighborhoods.
Location
State GA
County Fulton
Rooms
Basement Daylight, Exterior Entry, Full
Main Level Bedrooms 2
Interior
Interior Features Bookcases, Vaulted Ceiling(s), Double Vanity, Pulldown Attic Stairs, Separate Shower, Tile Bath, Walk-In Closet(s)
Heating Natural Gas, Forced Air
Cooling Electric, Central Air
Flooring Hardwood, Carpet
Fireplaces Number 2
Fireplaces Type Family Room, Gas Starter
Exterior
Exterior Feature Balcony
Garage Parking Pad, Off Street
Garage Spaces 1.0
Community Features Sidewalks, Street Lights, Walk To Shopping
Utilities Available Cable Available, Electricity Available, Natural Gas Available, Phone Available, Sewer Available, Water Available
Roof Type Composition
Building
Story Two
Sewer Public Sewer
Level or Stories Two
Structure Type Balcony
Construction Status Resale
Schools
Elementary Schools Morningside
Middle Schools David T Howard
High Schools Midtown
Others
Acceptable Financing Cash, Conventional
Listing Terms Cash, Conventional
Financing Conventional
Read Less Info
Want to know what your home might be worth? Contact us for a FREE valuation!

Our team is ready to help you sell your home for the highest possible price ASAP

© 2024 Georgia Multiple Listing Service. All Rights Reserved.







