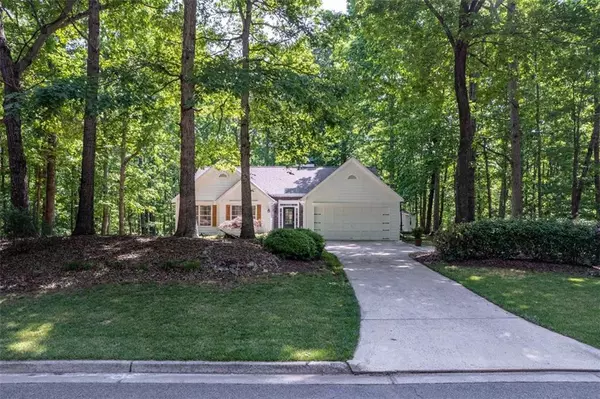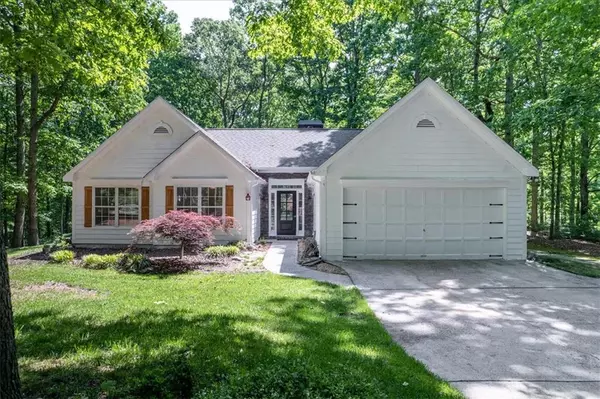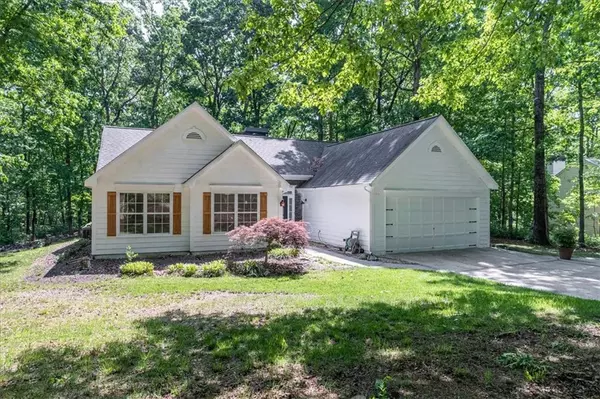$550,000
$525,000
4.8%For more information regarding the value of a property, please contact us for a free consultation.
3 Beds
2 Baths
2,078 SqFt
SOLD DATE : 06/07/2022
Key Details
Sold Price $550,000
Property Type Single Family Home
Sub Type Single Family Residence
Listing Status Sold
Purchase Type For Sale
Square Footage 2,078 sqft
Price per Sqft $264
Subdivision Sable Pointe
MLS Listing ID 7043924
Sold Date 06/07/22
Style Farmhouse, Cottage, Ranch
Bedrooms 3
Full Baths 2
Construction Status Updated/Remodeled
HOA Fees $400
HOA Y/N Yes
Year Built 1996
Annual Tax Amount $372
Tax Year 2021
Lot Size 1.030 Acres
Acres 1.03
Property Description
This stunning 3 bedroom, 2 bathroom ranch home is on a large one acre lot in the city of Milton had nothing spared with its remodel. From the open-concept kitchen and living space to the large backyard retreat, there is plenty of room for the whole family to enjoy. Walk out from your cozy Master Retreat onto your patio to sip coffee with the birds chirping in the
canopy of trees overlooking your private backyard. Relax and soak in your French styled stand alone tub in an Over-sized spa-influenced master bathroom with gleaming, well- appointed black and white fixtures or just let the water ripple down your back cascading from the
rain showerhead. No need to rumble through jam packed closets as the master and secondary over-
sized closets will give all the space you will ever need. The island styled country kitchen, with farmhouse sink overlooking a mystical pathway
will have you delighting guests as they gather around the expansive French blue island, topped with sparkling white quartz countertop. The
abundance of windows creates various hues throughout the house from sunrise to sunset. The features are endless: barn doors, shiplap, designer
showers in all bathrooms, rustic lighting, gas log, fireplace, ceiling fan in every room and shaker styled
cabinets. This gem will have you checking every item on your list. From the moment you enter this
amazing showpiece with practical amenities, you would have decided that this is going to be home!
Location
State GA
County Fulton
Lake Name None
Rooms
Bedroom Description Oversized Master
Other Rooms Shed(s)
Basement None
Main Level Bedrooms 3
Dining Room Open Concept
Interior
Interior Features Coffered Ceiling(s), Beamed Ceilings, Walk-In Closet(s), High Ceilings 10 ft Main, Double Vanity
Heating Natural Gas
Cooling Ceiling Fan(s), Central Air
Flooring Ceramic Tile
Fireplaces Number 1
Fireplaces Type Family Room
Window Features None
Appliance Dishwasher, Disposal, Gas Range, Microwave, Range Hood
Laundry Laundry Room, Main Level
Exterior
Exterior Feature Storage
Garage Driveway, Garage Faces Front, Garage
Garage Spaces 2.0
Fence None
Pool None
Community Features Homeowners Assoc, Playground, Pool, Near Shopping
Utilities Available Electricity Available, Natural Gas Available, Water Available
Waterfront Description None
View Trees/Woods
Roof Type Shingle
Street Surface Paved
Accessibility None
Handicap Access None
Porch Deck
Total Parking Spaces 2
Building
Lot Description Back Yard, Level
Story One
Foundation Brick/Mortar
Sewer Septic Tank
Water Public
Architectural Style Farmhouse, Cottage, Ranch
Level or Stories One
Structure Type Cement Siding
New Construction No
Construction Status Updated/Remodeled
Schools
Elementary Schools Birmingham Falls
Middle Schools Hopewell
High Schools Cambridge
Others
HOA Fee Include Swim/Tennis
Senior Community no
Restrictions false
Tax ID 22 468002440496
Special Listing Condition None
Read Less Info
Want to know what your home might be worth? Contact us for a FREE valuation!

Our team is ready to help you sell your home for the highest possible price ASAP

Bought with Coldwell Banker Realty







