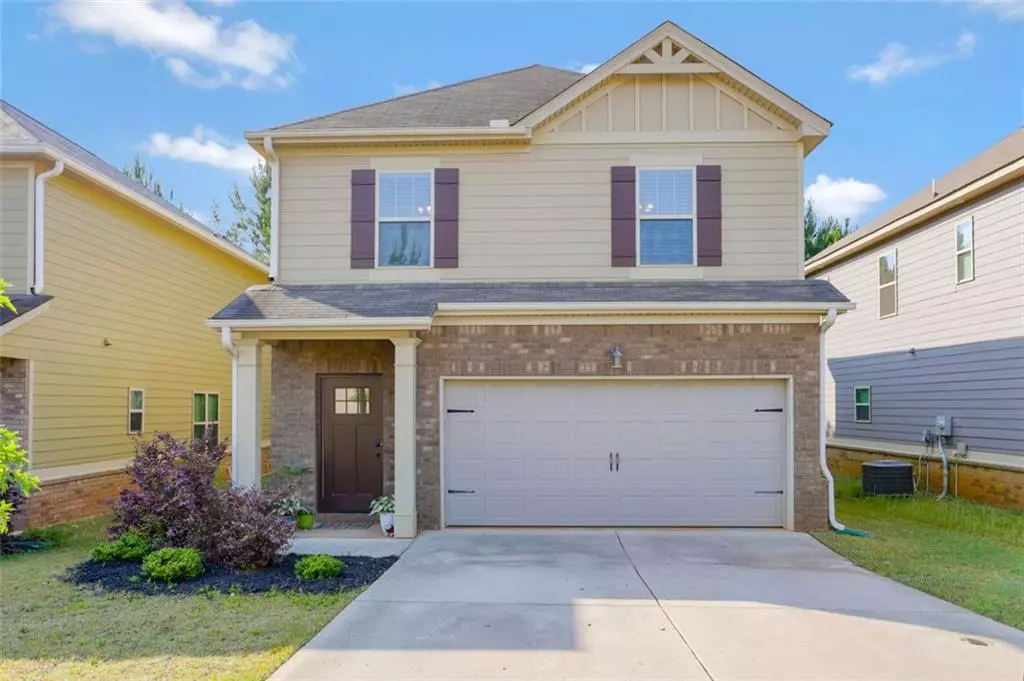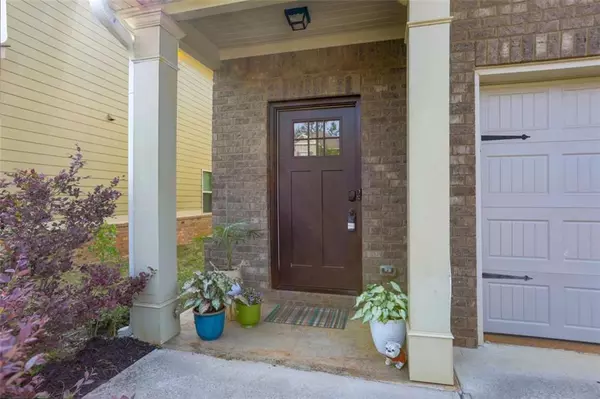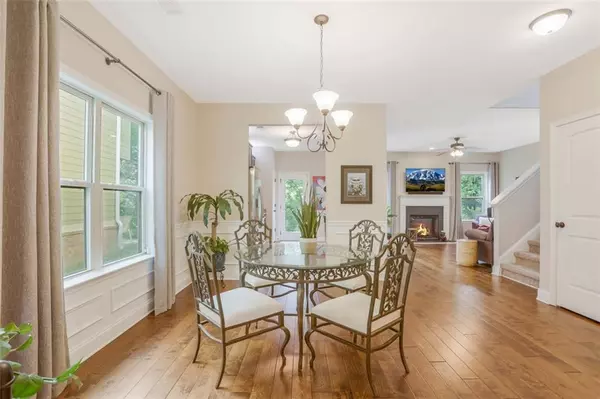$305,000
$285,000
7.0%For more information regarding the value of a property, please contact us for a free consultation.
3 Beds
2.5 Baths
1,926 SqFt
SOLD DATE : 06/07/2022
Key Details
Sold Price $305,000
Property Type Single Family Home
Sub Type Single Family Residence
Listing Status Sold
Purchase Type For Sale
Square Footage 1,926 sqft
Price per Sqft $158
Subdivision Collinswood
MLS Listing ID 7049999
Sold Date 06/07/22
Style Traditional
Bedrooms 3
Full Baths 2
Half Baths 1
Construction Status Resale
HOA Fees $75
HOA Y/N Yes
Year Built 2017
Annual Tax Amount $2,352
Tax Year 2021
Lot Size 1,873 Sqft
Acres 0.043
Property Description
You'll love this bright well-maintained home in a quiet, friendly community with relaxing forest views. Entertaining is a breeze in this open layout floor plan with upgraded hardwood floors, 9' ceilings and galley kitchen with Stainless Steel appliances and granite countertops overlooking the family room. Upstairs, you'll find a welcoming landing connecting the living spaces and escape to your primary retreat with trey ceiling, large walk-in closet and en-suite bathroom with dual vanity sinks. With generous sized bedrooms, laundry and another full bath upstairs, you'll find abundant space for family, friends or a work from home office. Out back, you'll find a private patio ideal for grilling while the forest views create the perfect ambiance after a long day. A 2-car garage, large flat driveway and neighborhood pool and playground are the icing on the cake! Convenient to Tanger Outlets, downtown Locust Grove shopping and dining and easy access to the highway for summer road trips – don't let this gem pass you by.
Location
State GA
County Henry
Lake Name None
Rooms
Bedroom Description Oversized Master
Other Rooms None
Basement None
Dining Room Open Concept
Interior
Interior Features High Ceilings 9 ft Main, Disappearing Attic Stairs, High Speed Internet
Heating Heat Pump
Cooling Central Air, Heat Pump
Flooring Hardwood
Fireplaces Number 1
Fireplaces Type Living Room
Window Features Insulated Windows
Appliance Dishwasher, Electric Range, Electric Oven, Electric Water Heater, ENERGY STAR Qualified Appliances, Disposal, Microwave, Refrigerator, Self Cleaning Oven
Laundry Laundry Room, Upper Level
Exterior
Exterior Feature Private Yard, Private Front Entry, Private Rear Entry
Parking Features Garage Faces Front, Garage Door Opener, Driveway, Garage
Garage Spaces 2.0
Fence None
Pool In Ground
Community Features Pool, Playground, Homeowners Assoc
Utilities Available Cable Available, Electricity Available, Sewer Available, Water Available
Waterfront Description None
View City
Roof Type Composition
Street Surface Asphalt
Accessibility None
Handicap Access None
Porch Patio
Total Parking Spaces 2
Private Pool false
Building
Lot Description Front Yard, Back Yard
Story Two
Foundation Slab
Sewer Public Sewer
Water Public
Architectural Style Traditional
Level or Stories Two
Structure Type Cement Siding
New Construction No
Construction Status Resale
Schools
Elementary Schools Hickory Flat - Henry
Middle Schools Locust Grove
High Schools Locust Grove
Others
Senior Community no
Restrictions false
Tax ID 130F01047000
Acceptable Financing Cash, Conventional
Listing Terms Cash, Conventional
Special Listing Condition None
Read Less Info
Want to know what your home might be worth? Contact us for a FREE valuation!

Our team is ready to help you sell your home for the highest possible price ASAP

Bought with Stateline Real Estate, LLC






