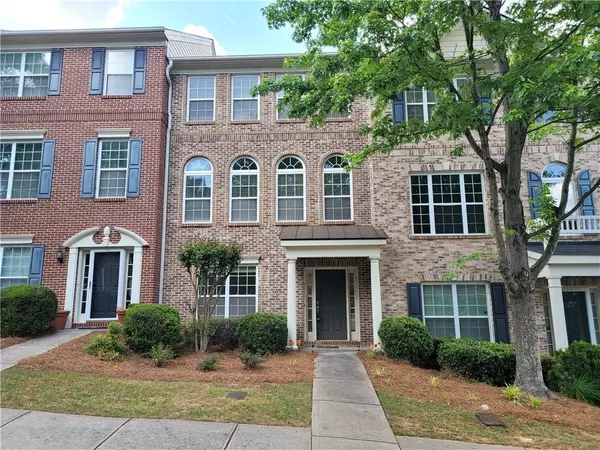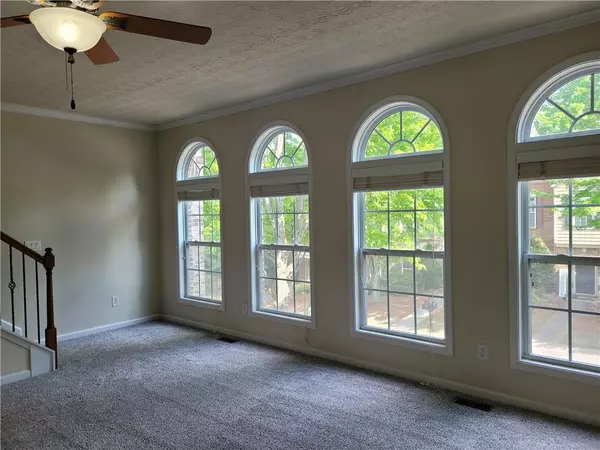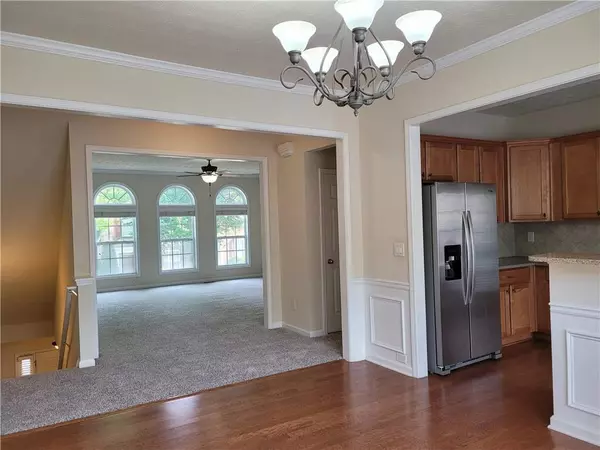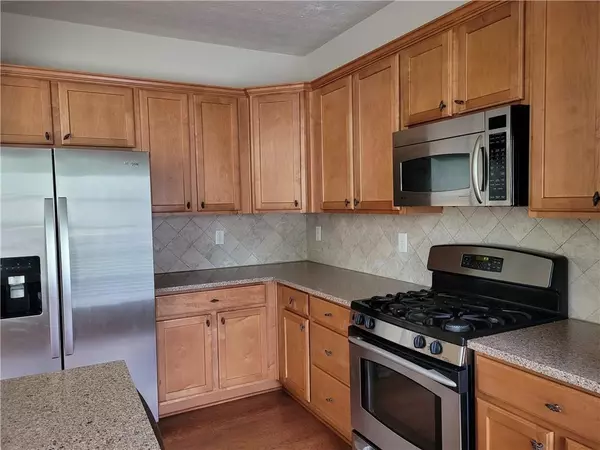$368,000
$329,900
11.5%For more information regarding the value of a property, please contact us for a free consultation.
3 Beds
3.5 Baths
1,896 SqFt
SOLD DATE : 06/03/2022
Key Details
Sold Price $368,000
Property Type Townhouse
Sub Type Townhouse
Listing Status Sold
Purchase Type For Sale
Square Footage 1,896 sqft
Price per Sqft $194
Subdivision Magnolia Chase
MLS Listing ID 7040213
Sold Date 06/03/22
Style Craftsman, Townhouse
Bedrooms 3
Full Baths 3
Half Baths 1
Construction Status Resale
HOA Fees $240
HOA Y/N Yes
Year Built 2005
Annual Tax Amount $2,753
Tax Year 2021
Lot Size 871 Sqft
Acres 0.02
Property Description
This perfect 3 story townhouse is just minutes (approx. 1.5 miles) from the Historic Marietta Square where you will find restaurants, retail, street fairs, shopping and more! As one of the larger floorplans in the community, this 3 bedroom, 3.5 bath has plenty of both living and storage space for everyone. Brand new carpet, freshly painted walls, and upgrades throughout adorn this beautiful townhome. In fact, this home includes nearly all available builder upgrades that were available when built. And with all of the windows here, natural lighting pours in as you entertain family and friends. Kitchen includes granite counters, stainless steel appliances, gas range oven, pantry, and a dining area that looks into the oversized family room with gas log fireplace. Upstairs you will find two bedrooms, each with their own ensuite bath. Master includes double vanity, separate shower, and soaking tub. 2-car attached garage with garage door opener leads straight into the first floor where you will find one of the bedrooms and full bath! Working remotely these days? The lower level bedroom with French doors makes for the perfect office space! Back deck overlooks green space for added privacy. All appliances remain, including refrigerator, gas range, microwave, washer and dryer. HOA covers yard care and water. This is an INCREDIBLE home at an affordable price! Be sure to schedule your showing fast.
Location
State GA
County Cobb
Lake Name None
Rooms
Bedroom Description Roommate Floor Plan, Split Bedroom Plan
Other Rooms None
Basement None
Dining Room Open Concept
Interior
Interior Features Double Vanity, High Ceilings 10 ft Main, High Ceilings 9 ft Lower, High Ceilings 9 ft Upper, High Speed Internet
Heating Forced Air, Natural Gas
Cooling Ceiling Fan(s), Central Air
Flooring Carpet, Hardwood
Fireplaces Number 1
Fireplaces Type Gas Log, Living Room
Window Features Double Pane Windows
Appliance Dishwasher, Disposal, Dryer, Gas Water Heater, Microwave, Refrigerator, Washer
Laundry In Hall, Upper Level
Exterior
Exterior Feature None
Garage Attached, Garage, Garage Door Opener, Garage Faces Rear
Garage Spaces 2.0
Fence None
Pool None
Community Features Homeowners Assoc, Near Schools, Near Shopping, Park, Sidewalks, Street Lights
Utilities Available Cable Available, Electricity Available, Natural Gas Available, Underground Utilities, Water Available
Waterfront Description None
View City
Roof Type Shingle
Street Surface Concrete
Accessibility None
Handicap Access None
Porch Deck
Total Parking Spaces 2
Building
Lot Description Level
Story Three Or More
Foundation Slab
Sewer Public Sewer
Water Public
Architectural Style Craftsman, Townhouse
Level or Stories Three Or More
Structure Type Brick Front
New Construction No
Construction Status Resale
Schools
Elementary Schools Fair Oaks
Middle Schools Pearson
High Schools Osborne
Others
HOA Fee Include Maintenance Structure, Maintenance Grounds
Senior Community no
Restrictions false
Tax ID 17028601190
Ownership Fee Simple
Financing yes
Special Listing Condition None
Read Less Info
Want to know what your home might be worth? Contact us for a FREE valuation!

Our team is ready to help you sell your home for the highest possible price ASAP

Bought with Coldwell Banker Realty







