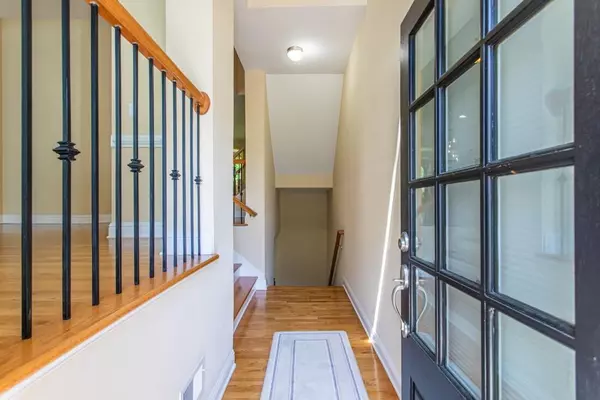$491,000
$475,000
3.4%For more information regarding the value of a property, please contact us for a free consultation.
3 Beds
3.5 Baths
3,272 SqFt
SOLD DATE : 05/27/2022
Key Details
Sold Price $491,000
Property Type Townhouse
Sub Type Townhouse
Listing Status Sold
Purchase Type For Sale
Square Footage 3,272 sqft
Price per Sqft $150
Subdivision Creekside At Vinings
MLS Listing ID 7039090
Sold Date 05/27/22
Style Townhouse
Bedrooms 3
Full Baths 3
Half Baths 1
Construction Status Resale
HOA Fees $3,450
HOA Y/N Yes
Year Built 2004
Annual Tax Amount $3,294
Tax Year 2021
Lot Size 1,306 Sqft
Acres 0.03
Property Description
Dream Living? Yes, Please! How about a dream home that overlooks The Silver Comet Trail -- no neighbors behind, just lush green trees--even better! This graciously scaled, open floor plan with souring ceilings and gleaming hardwood floors is an entertainers dream. The main floor features a formal dining room with butler's pantry, a large kitchen overlooking the living room, breakfast area, living room and sunroom that spills out to the deck and the nature beyond. Upstairs you will find the ample owner's suite with a sitting room with natural views and a spa like bathroom complete with a generous walk-in closet. The secondary bedroom is a nice size and is ensuite. The above grade, terrace level is also bright and airy with a home entertainment space or gym, a bedroom or home office with a good size closet and full bath. The terrace level opens onto the patio with those same views of the trail and a 2 car garage with added storage space. This is an immaculately cared for home that lives more like a detached home without all the upkeep. The community features a pool and private greenspace. Fantastic location within the neighborhood--quiet and private. Enjoy the active lifestyle of the trail, close by shopping and entertainment -- all with great schools. Dues include water, exterior maintenance, trash and pool with the clubhouse. This home is a gem--we welcome you and cannot wait for you to see it!
Location
State GA
County Cobb
Lake Name None
Rooms
Bedroom Description Oversized Master, Sitting Room
Other Rooms None
Basement Daylight, Exterior Entry, Finished, Finished Bath, Full, Interior Entry
Dining Room Butlers Pantry, Seats 12+
Interior
Interior Features Disappearing Attic Stairs, Double Vanity, Entrance Foyer, High Ceilings 9 ft Lower, High Ceilings 9 ft Upper, High Ceilings 10 ft Main, High Speed Internet, His and Hers Closets, Tray Ceiling(s), Vaulted Ceiling(s), Walk-In Closet(s)
Heating Central, Natural Gas, Zoned
Cooling Central Air, Zoned
Flooring Carpet, Ceramic Tile, Hardwood
Fireplaces Number 1
Fireplaces Type Gas Log, Living Room
Window Features Insulated Windows
Appliance Dishwasher, Disposal, Dryer, Gas Range, Microwave, Refrigerator, Washer
Laundry Laundry Room, Upper Level
Exterior
Exterior Feature Private Front Entry, Private Rear Entry, Rain Gutters
Garage Drive Under Main Level, Driveway, Garage, Garage Door Opener, Garage Faces Front, Level Driveway
Garage Spaces 2.0
Fence None
Pool In Ground
Community Features Homeowners Assoc, Near Schools, Near Shopping, Near Trails/Greenway, Park, Pool
Utilities Available Cable Available, Electricity Available, Natural Gas Available, Phone Available, Sewer Available, Water Available
Waterfront Description None
View Park/Greenbelt, Trees/Woods
Roof Type Shingle
Street Surface Asphalt
Accessibility None
Handicap Access None
Porch Covered, Deck, Front Porch, Patio
Total Parking Spaces 2
Private Pool false
Building
Lot Description Cul-De-Sac, Wooded, Zero Lot Line
Story Three Or More
Foundation Slab
Sewer Public Sewer
Water Public
Architectural Style Townhouse
Level or Stories Three Or More
Structure Type Brick Front, Cement Siding
New Construction No
Construction Status Resale
Schools
Elementary Schools Nickajack
Middle Schools Campbell
High Schools Campbell
Others
HOA Fee Include Maintenance Structure, Maintenance Grounds, Reserve Fund, Security, Sewer, Termite, Trash, Water
Senior Community no
Restrictions true
Tax ID 17053301060
Ownership Condominium
Acceptable Financing Cash, Conventional
Listing Terms Cash, Conventional
Financing no
Special Listing Condition None
Read Less Info
Want to know what your home might be worth? Contact us for a FREE valuation!

Our team is ready to help you sell your home for the highest possible price ASAP

Bought with Realty Professionals, Inc.







