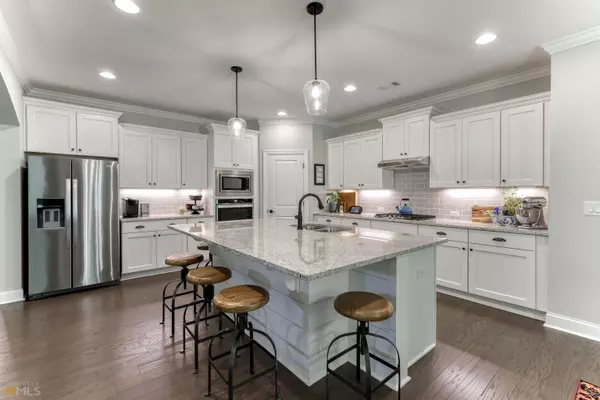Bought with Danka Jaganjac • RE/MAX Legends
$620,000
$579,888
6.9%For more information regarding the value of a property, please contact us for a free consultation.
4 Beds
3 Baths
3,205 SqFt
SOLD DATE : 05/31/2022
Key Details
Sold Price $620,000
Property Type Single Family Home
Sub Type Single Family Residence
Listing Status Sold
Purchase Type For Sale
Square Footage 3,205 sqft
Price per Sqft $193
Subdivision Traditions Of Braselton
MLS Listing ID 10045525
Sold Date 05/31/22
Style Brick Front,Ranch,Traditional
Bedrooms 4
Full Baths 3
Construction Status Resale
HOA Fees $1,000
HOA Y/N No
Year Built 2020
Annual Tax Amount $4,684
Tax Year 2022
Lot Size 0.510 Acres
Property Description
Better than new construction without the wait. Ranch Home with designer finishes throughout in award winning Traditions of Braselton. Chef's Kitchen white enhanced cabinet package, granite countertops, stainless-steel appliances, large island with easy views of the Family Room with cozy fireplace and coffered ceiling. Kitchen opens to the Breakfast Room just off the kitchen provides easy access to the screened-in porch. Don't miss the Formal Dining Room & Den with French Doors perfect for a Home Office or digital learning. The Master Suite provides ample room for a sitting area, trey ceiling and dreamy spacious his and her closets. The Master Spa Bath includes granite countertops, separate vanities, a soaking tub, & custom shower. Two additional Bedrooms, Powder Room and a versatile Laundry Room complete the Main Level. Upstairs you will find the expansive 4th Bedroom including a Sitting area and walk-in attic access delivering tons of storage. Home is situated on hard-to-find large corner lot with abundant space for parking and provides a fully fenced back yard. Experience Tradition's everyday luxury in a Country Club setting with unrivaled amenities. Residents enjoy the Olympic sized pool, multiple Tennis Courts, Clubhouse with Restaurant, Fitness Center, Nature Trails and so much more. 1yr 2-10 Home Warranty included. Available for private showings starting Saturday morning 05/07/22.
Location
State GA
County Jackson
Rooms
Basement None
Main Level Bedrooms 3
Interior
Interior Features Tray Ceiling(s), Vaulted Ceiling(s), High Ceilings, Double Vanity, Separate Shower, Walk-In Closet(s), Master On Main Level, Roommate Plan
Heating Central
Cooling Ceiling Fan(s), Central Air
Flooring Hardwood, Carpet
Fireplaces Number 1
Fireplaces Type Family Room
Exterior
Parking Features Garage, Side/Rear Entrance
Fence Back Yard, Fenced
Community Features Clubhouse, Golf, Fitness Center, Playground, Pool, Sidewalks, Street Lights, Tennis Court(s), Walk To Schools, Walk To Shopping
Utilities Available Electricity Available, Natural Gas Available, Sewer Available, Phone Available, Cable Available, Water Available
Roof Type Composition
Building
Story One and One Half
Foundation Slab
Sewer Public Sewer
Level or Stories One and One Half
Construction Status Resale
Schools
Elementary Schools Gum Springs
Middle Schools West Jackson
High Schools Jackson County
Others
Acceptable Financing Cash, Conventional, FHA, VA Loan
Listing Terms Cash, Conventional, FHA, VA Loan
Financing Cash
Read Less Info
Want to know what your home might be worth? Contact us for a FREE valuation!

Our team is ready to help you sell your home for the highest possible price ASAP

© 2024 Georgia Multiple Listing Service. All Rights Reserved.







