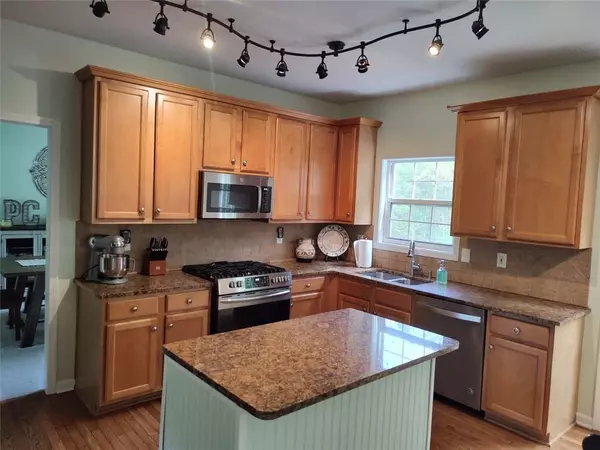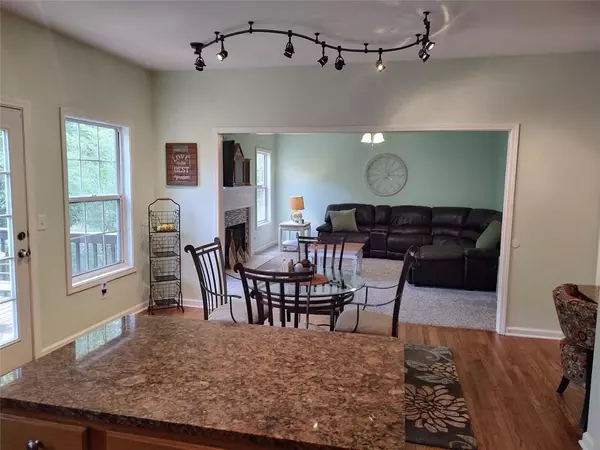$475,000
$485,000
2.1%For more information regarding the value of a property, please contact us for a free consultation.
5 Beds
3.5 Baths
3,282 SqFt
SOLD DATE : 05/25/2022
Key Details
Sold Price $475,000
Property Type Single Family Home
Sub Type Single Family Residence
Listing Status Sold
Purchase Type For Sale
Square Footage 3,282 sqft
Price per Sqft $144
Subdivision Bentwater
MLS Listing ID 7034598
Sold Date 05/25/22
Style Contemporary/Modern
Bedrooms 5
Full Baths 3
Half Baths 1
Construction Status Resale
HOA Fees $750
HOA Y/N Yes
Year Built 2002
Annual Tax Amount $4,002
Tax Year 2021
Lot Size 0.400 Acres
Acres 0.4
Property Description
You must come to see this immaculate 5 bed/3.5 bath executive home in a spacious cul-de-sac in the much sought after Bentwater neighborhood!! The experience of sitting on the covered front porch, 2 story foyer, the recently painted interior, lots of natural light, new ss appliances, beautiful view into the woods surrounded by a totally fenced in back yard. The master has a huge walk-in closet, double vanities, tiled shower, oversized master, in-law suite complete with bar, totally finished basement with walk out private door. Plus lots of storage for your toys too. To complete it all with a covered, screened in patio area. The community has so many amenities to go along with this home. Send your highest and best offer in a pdf please! Seller needs a 7 day temporary occupancy. Preferred close date is May 23, 2022. Preferred closing attorney is Lingerfelt & Associates in Woodstock.
Location
State GA
County Paulding
Lake Name Allatoona
Rooms
Bedroom Description Oversized Master, Split Bedroom Plan, In-Law Floorplan
Other Rooms None
Basement Daylight, Exterior Entry, Finished Bath, Full
Dining Room Separate Dining Room, Open Concept
Interior
Interior Features Entrance Foyer 2 Story, High Ceilings 9 ft Lower, High Ceilings 9 ft Main, Double Vanity, High Speed Internet, Entrance Foyer
Heating Central, Natural Gas, Hot Water
Cooling Ceiling Fan(s)
Flooring Carpet, Hardwood, Ceramic Tile
Fireplaces Number 1
Fireplaces Type Gas Log, Gas Starter
Window Features Insulated Windows
Appliance Dishwasher, Disposal, Gas Range, Refrigerator, Gas Oven, Gas Water Heater, Microwave, Self Cleaning Oven
Laundry In Hall, Upper Level
Exterior
Exterior Feature Private Yard, Private Front Entry, Rain Gutters, Balcony
Garage Garage, Garage Faces Front, Level Driveway
Garage Spaces 2.0
Fence None
Pool None
Community Features Clubhouse, Golf, Homeowners Assoc, Playground, Pool, Street Lights, Tennis Court(s), Near Shopping
Utilities Available Cable Available, Electricity Available, Natural Gas Available, Phone Available, Sewer Available, Water Available
Waterfront Description None
View Trees/Woods
Roof Type Shingle
Street Surface Asphalt, Paved
Accessibility None
Handicap Access None
Porch Deck, Enclosed, Patio, Rear Porch
Total Parking Spaces 2
Building
Lot Description Back Yard, Cul-De-Sac, Level, Private, Front Yard
Story Two
Foundation Brick/Mortar, Pillar/Post/Pier
Sewer Public Sewer
Water Public
Architectural Style Contemporary/Modern
Level or Stories Two
Structure Type Brick Front, Cement Siding
New Construction No
Construction Status Resale
Schools
Elementary Schools Burnt Hickory
Middle Schools Sammy Mcclure Sr.
High Schools North Paulding
Others
Senior Community no
Restrictions false
Tax ID 049241
Special Listing Condition None
Read Less Info
Want to know what your home might be worth? Contact us for a FREE valuation!

Our team is ready to help you sell your home for the highest possible price ASAP

Bought with Sovereign Real Estate Group National Corp.







