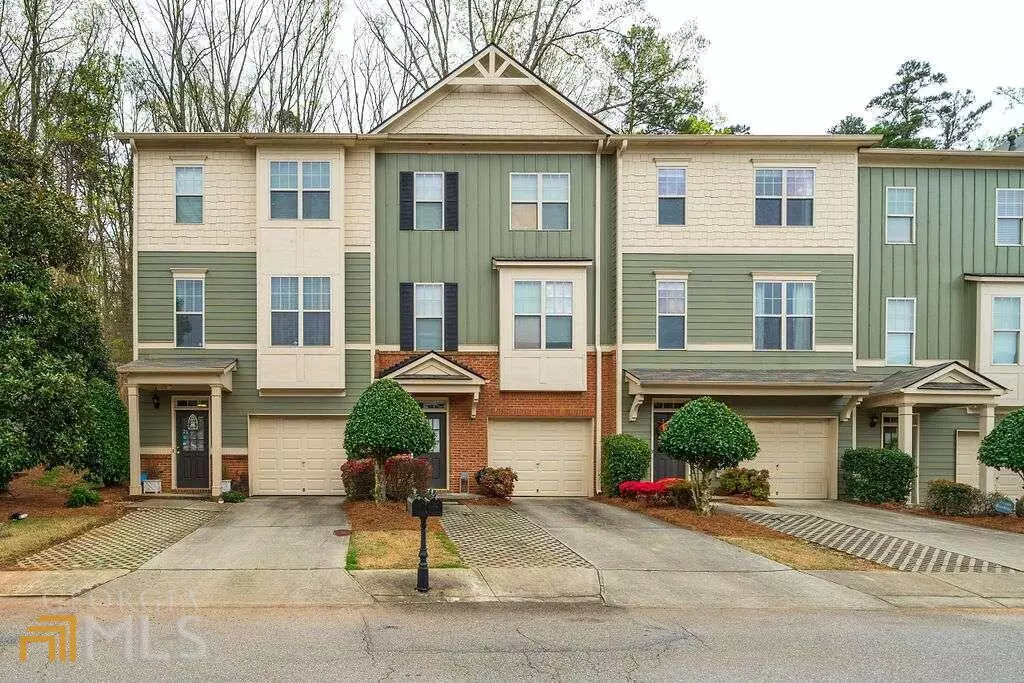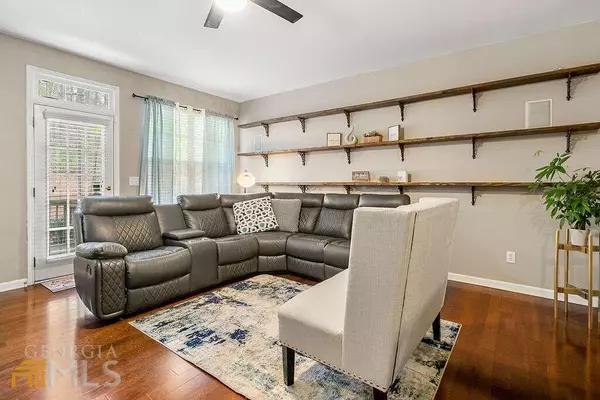$400,000
$395,000
1.3%For more information regarding the value of a property, please contact us for a free consultation.
3 Beds
3.5 Baths
2,234 SqFt
SOLD DATE : 05/19/2022
Key Details
Sold Price $400,000
Property Type Townhouse
Sub Type Townhouse
Listing Status Sold
Purchase Type For Sale
Square Footage 2,234 sqft
Price per Sqft $179
Subdivision Ridenour
MLS Listing ID 10037140
Sold Date 05/19/22
Style Craftsman,Traditional
Bedrooms 3
Full Baths 3
Half Baths 1
HOA Fees $125
HOA Y/N Yes
Originating Board Georgia MLS 2
Year Built 2006
Annual Tax Amount $2,848
Tax Year 2021
Lot Size 4,791 Sqft
Acres 0.11
Lot Dimensions 4791.6
Property Description
Fabulous updated end unit town home in convenient Ridenour. Enter the bottom level foyer with hardwoods down the hall to the bedroom and bath. Great for teens, roommates, or relatives. Head upstairs to main level with tall ceiling and lots of lights. The family room has a fireplace, surround speakers, and cool wooden beam shelves. Open kitchen with granite, breakfast bar, black appliances and stained cabinets. Separate dining room, back deck with small yard. Real hardwoods throughout. Upstairs secondary bedroom is large with a private bath and laundry closet in the hall. The master is big enough for king-size furniture and an office desk. The bath has a double vanity, tile floor, separate tub/shower and really spacious walk-in-closet. All appliances including washer & dryer stay! Shopping and restaurants surround this community and your are 5 minutes from the interstate. This home could be a great fit for you!
Location
State GA
County Cobb
Rooms
Basement Finished Bath, Daylight, Interior Entry, Finished
Dining Room Separate Room
Interior
Interior Features Double Vanity, Tile Bath, Walk-In Closet(s), In-Law Floorplan, Roommate Plan
Heating Natural Gas, Central, Zoned
Cooling Central Air, Zoned
Flooring Hardwood, Tile, Carpet
Fireplaces Number 1
Fireplaces Type Family Room, Factory Built
Fireplace Yes
Appliance Gas Water Heater, Dryer, Washer, Dishwasher, Disposal, Microwave, Refrigerator
Laundry In Hall, Upper Level
Exterior
Parking Features Attached, Carport, Parking Pad
Garage Spaces 2.0
Community Features Playground, Pool, Sidewalks, Street Lights, Tennis Court(s), Near Public Transport, Near Shopping
Utilities Available Underground Utilities, Cable Available, Electricity Available, High Speed Internet, Natural Gas Available, Sewer Available, Water Available
Waterfront Description No Dock Or Boathouse
View Y/N No
Roof Type Composition
Total Parking Spaces 2
Private Pool No
Building
Lot Description Private
Faces From 75 N, exit Barrett Pkwy, turn left, cross Cobb Parkway, turn left on Ridenour Blvd, Right at 3-way stop, left on Oakbrook Lane. The unit is on the right.
Sewer Public Sewer
Water Public
Structure Type Concrete
New Construction No
Schools
Elementary Schools Hayes
Middle Schools Pine Mountain
High Schools Kennesaw Mountain
Others
HOA Fee Include Maintenance Structure,Maintenance Grounds,Pest Control,Reserve Fund,Swimming,Tennis
Tax ID 20021104300
Security Features Smoke Detector(s)
Acceptable Financing Cash, Conventional, FHA, VA Loan
Listing Terms Cash, Conventional, FHA, VA Loan
Special Listing Condition Resale
Read Less Info
Want to know what your home might be worth? Contact us for a FREE valuation!

Our team is ready to help you sell your home for the highest possible price ASAP

© 2025 Georgia Multiple Listing Service. All Rights Reserved.






