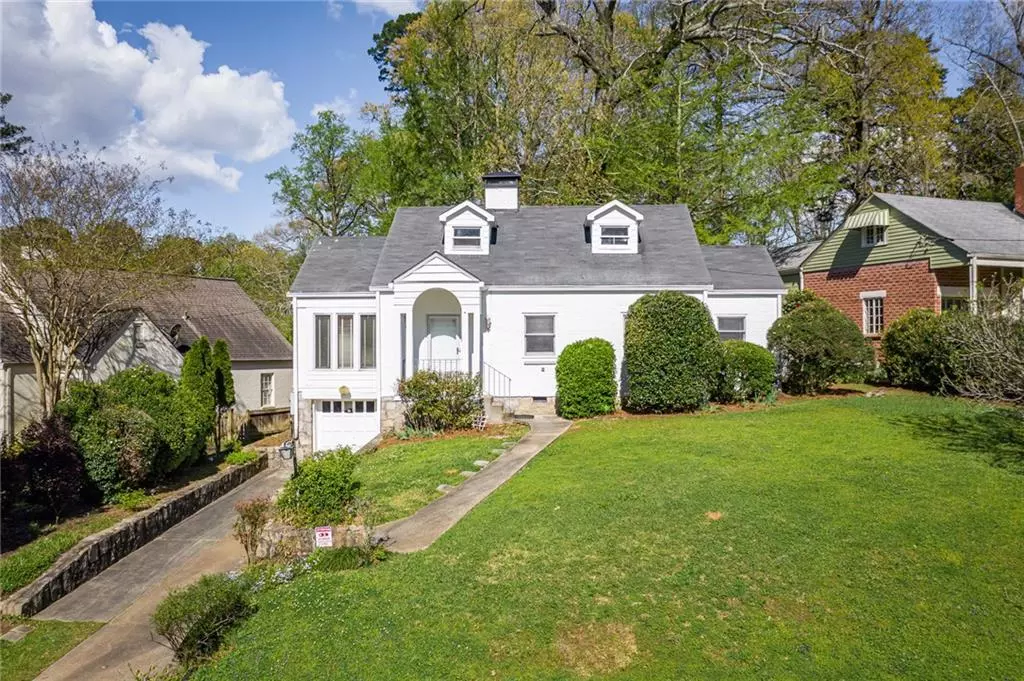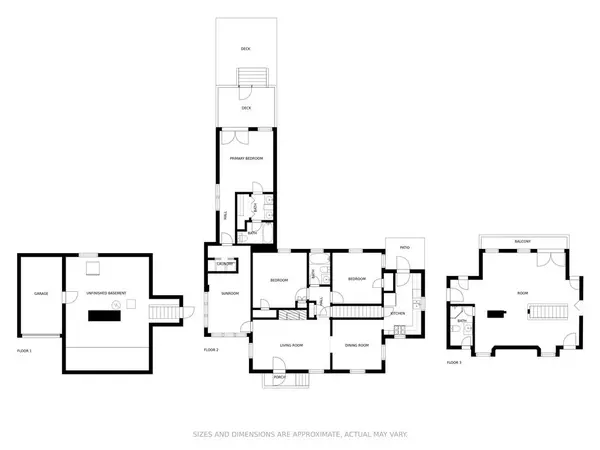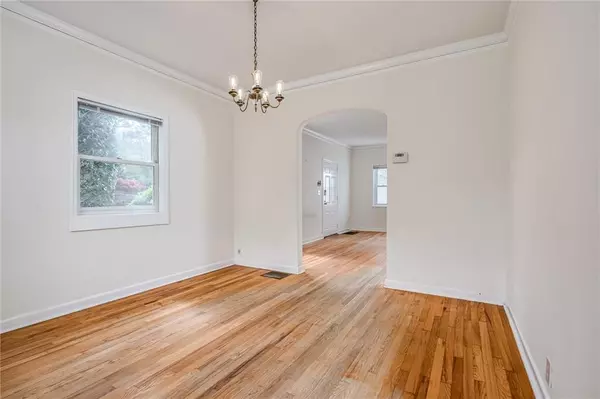$620,000
$600,000
3.3%For more information regarding the value of a property, please contact us for a free consultation.
4 Beds
3 Baths
2,248 SqFt
SOLD DATE : 05/16/2022
Key Details
Sold Price $620,000
Property Type Single Family Home
Sub Type Single Family Residence
Listing Status Sold
Purchase Type For Sale
Square Footage 2,248 sqft
Price per Sqft $275
Subdivision Emory Grove
MLS Listing ID 7029161
Sold Date 05/16/22
Style Bungalow, Cottage
Bedrooms 4
Full Baths 3
Construction Status Resale
HOA Y/N No
Year Built 1940
Annual Tax Amount $5,372
Tax Year 2021
Lot Size 8,712 Sqft
Acres 0.2
Property Description
This classic brick charmer in sought after Emory Grove and the Fernbank Elementary School zone, has been expanded to include a private owners suite, rear screened porch and a large second story addition featuring a full bathroom and space to be used as a 4th bedroom, rec room and/or home office! Features include the original fireside living room, separate dining room and galley style kitchen opening to the rear yard/patio and grilling area. Two original bedrooms with full bath, also on main, plus an enclosed sunroom, offering additional living space or office option. The owner suite addition includes a laundry area, large bedroom and private bath, and doors to the wonderful, screened porch overlooking the back yard and hot tub deck! Upstairs, you will love the extra space offering so many options! The basement and attached garage allow for lots of extra storage, workshop and/or secure parking. This home offers the extra space you need with room to add value and make it your own! Princeton Way is a popular street, with its own neighborhood park, tucked into the beautiful Historic Druid Hills neighborhood, walk or bike to Emory, CHOA and CDC, with the Emory campus just block away! Minutes to all your shopping and dining needs, including City of Decatur square, Emory Village, Emory Commons, Whole Foods, Sprouts and so much more!
Location
State GA
County Dekalb
Lake Name None
Rooms
Bedroom Description Master on Main, Roommate Floor Plan, Split Bedroom Plan
Other Rooms None
Basement Driveway Access, Interior Entry, Partial, Unfinished
Main Level Bedrooms 3
Dining Room Separate Dining Room
Interior
Interior Features Double Vanity, High Speed Internet, Permanent Attic Stairs
Heating Central, Natural Gas
Cooling Ceiling Fan(s), Central Air
Flooring Ceramic Tile, Hardwood
Fireplaces Number 1
Fireplaces Type Gas Log, Living Room
Window Features None
Appliance Dishwasher, Disposal, Dryer, Gas Range, Gas Water Heater, Refrigerator, Washer
Laundry In Hall, Main Level
Exterior
Exterior Feature Balcony, Private Front Entry, Private Yard, Rain Gutters, Other
Parking Features Attached, Drive Under Main Level, Driveway, Garage, Garage Faces Front, Parking Pad, Storage
Garage Spaces 1.0
Fence Back Yard
Pool None
Community Features None
Utilities Available Cable Available, Electricity Available, Natural Gas Available, Phone Available, Sewer Available, Water Available
Waterfront Description None
View Trees/Woods
Roof Type Composition
Street Surface Asphalt
Accessibility None
Handicap Access None
Porch Covered, Deck, Front Porch, Rear Porch, Screened
Total Parking Spaces 1
Building
Lot Description Back Yard, Front Yard, Landscaped, Private
Story One and One Half
Foundation Brick/Mortar
Sewer Public Sewer
Water Public
Architectural Style Bungalow, Cottage
Level or Stories One and One Half
Structure Type Brick 4 Sides, Frame, Stone
New Construction No
Construction Status Resale
Schools
Elementary Schools Fernbank
Middle Schools Druid Hills
High Schools Druid Hills
Others
Senior Community no
Restrictions false
Tax ID 18 052 09 026
Acceptable Financing Cash, Conventional
Listing Terms Cash, Conventional
Special Listing Condition None
Read Less Info
Want to know what your home might be worth? Contact us for a FREE valuation!

Our team is ready to help you sell your home for the highest possible price ASAP

Bought with EXP Realty, LLC.






