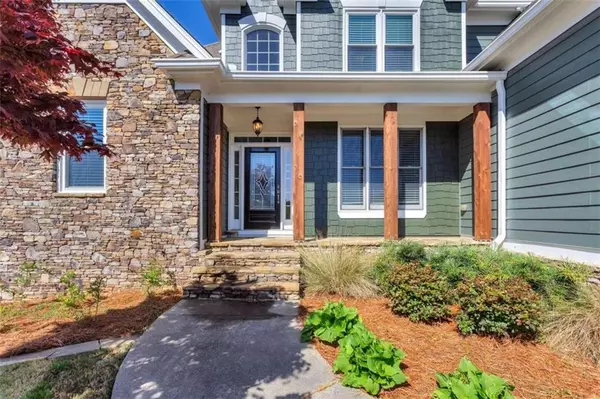$650,000
$599,000
8.5%For more information regarding the value of a property, please contact us for a free consultation.
4 Beds
2.5 Baths
5,101 SqFt
SOLD DATE : 05/11/2022
Key Details
Sold Price $650,000
Property Type Single Family Home
Sub Type Single Family Residence
Listing Status Sold
Purchase Type For Sale
Square Footage 5,101 sqft
Price per Sqft $127
Subdivision Stoney Creek @ Royal Lakes
MLS Listing ID 7028662
Sold Date 05/11/22
Style Traditional
Bedrooms 4
Full Baths 2
Half Baths 1
Construction Status Resale
HOA Fees $250
HOA Y/N Yes
Year Built 2004
Annual Tax Amount $4,787
Tax Year 2020
Lot Size 0.610 Acres
Acres 0.61
Property Description
Updated 4/15/22- Available! Welcome to your new home, located in the quaint Stoney Creek sub. just outside of Royal Lakes Country Club (memberships available for Pool, Golf, & Pickle ball). Gorgeous refinished hardwood floors welcome you. Enjoy your large island kitchen overlooking the keeping room appointed with a lovely fireplace for fireside dining. Master on Main, with 3 separate guest rooms upstairs. Your new custom decking overlooks the level backyard, garden beds, and partially fenced and perfect for pups. Enjoy the possibilities of the finished basement space, stubbed for a bath, with a separate garage and second driveway. Oversized closets in secondary bedrooms, and storage galore! Recently painted, and new windows installed. Water Purification system. Subdivision offers Flock security surveillance and fantastic neighbors. Close to shopping, Lanier Christian Academy, DaVinci Academy, World Language Academy, and more! Just 10 mins to the NE GA hospital systems.
Location
State GA
County Hall
Lake Name None
Rooms
Bedroom Description Master on Main
Other Rooms None
Basement Bath/Stubbed, Boat Door, Daylight, Finished, Full
Main Level Bedrooms 1
Dining Room Great Room, Seats 12+
Interior
Interior Features Disappearing Attic Stairs, Double Vanity, High Ceilings 9 ft Lower, High Ceilings 9 ft Main, High Ceilings 9 ft Upper, High Speed Internet, Tray Ceiling(s), Walk-In Closet(s)
Heating Central, Zoned
Cooling Ceiling Fan(s), Central Air, Zoned
Flooring Carpet, Ceramic Tile, Hardwood
Fireplaces Number 1
Fireplaces Type Factory Built, Family Room, Gas Starter, Other Room
Window Features Double Pane Windows
Appliance Dishwasher, Double Oven, Refrigerator
Laundry Common Area, Laundry Room
Exterior
Exterior Feature Garden
Parking Features Attached, Drive Under Main Level, Garage, Garage Door Opener, Garage Faces Rear, Garage Faces Side, Kitchen Level
Garage Spaces 3.0
Fence Back Yard, Fenced, Wrought Iron
Pool None
Community Features Homeowners Assoc, Sidewalks, Street Lights
Utilities Available Cable Available, Electricity Available, Natural Gas Available, Phone Available, Underground Utilities, Water Available
Waterfront Description None
View Rural
Roof Type Composition
Street Surface Paved
Accessibility None
Handicap Access None
Porch Deck
Total Parking Spaces 3
Building
Lot Description Corner Lot, Cul-De-Sac
Story Two
Foundation Concrete Perimeter
Sewer Septic Tank
Water Public
Architectural Style Traditional
Level or Stories Two
Structure Type Brick Front, Cement Siding, Stone
New Construction No
Construction Status Resale
Schools
Elementary Schools Chicopee
Middle Schools South Hall
High Schools Johnson - Hall
Others
HOA Fee Include Reserve Fund, Security
Senior Community no
Restrictions false
Tax ID 15036G000018
Ownership Fee Simple
Financing no
Special Listing Condition None
Read Less Info
Want to know what your home might be worth? Contact us for a FREE valuation!

Our team is ready to help you sell your home for the highest possible price ASAP

Bought with Lantern Real Estate Group






