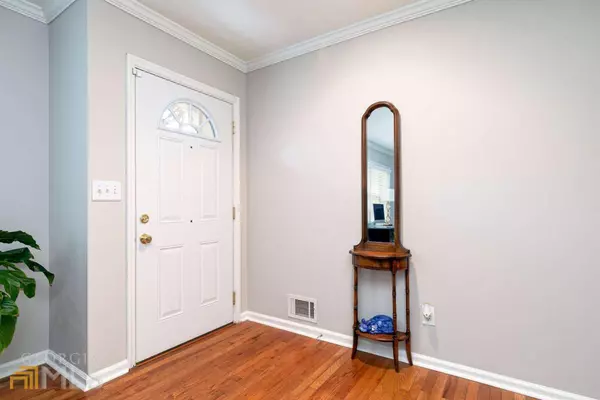Bought with Lindsay Levin • BHHS Georgia Properties
$480,000
$479,900
For more information regarding the value of a property, please contact us for a free consultation.
3 Beds
2 Baths
1,557 SqFt
SOLD DATE : 05/17/2022
Key Details
Sold Price $480,000
Property Type Single Family Home
Sub Type Single Family Residence
Listing Status Sold
Purchase Type For Sale
Square Footage 1,557 sqft
Price per Sqft $308
Subdivision Argyle Estates
MLS Listing ID 10039790
Sold Date 05/17/22
Style Brick 4 Side,Ranch,Traditional
Bedrooms 3
Full Baths 2
Construction Status Resale
HOA Y/N No
Year Built 1969
Annual Tax Amount $3,370
Tax Year 2021
Lot Size 9,713 Sqft
Property Description
Gorgeous ranch style home in sought-after City of Smyrna location. NO HOA. Immaculately maintained, one level living at it's finest. If attractive curb appeal & updated interior are what you're craving - look no further! Light & bright entrance foyer leads to a formal LR & DR. Beautifully updated kitchen offers white cabinetry, large pantry w/shelving, quartz countertops, stainless appliances & tile backsplash w/a view of the cozy keeping room/den w/gas log fireplace. An additional TV room/living space w/built-ins is carpeted & located just off the keeping room/den w/separate entry. The laundry room w/cabinetry is conveniently located off the garage. The primary BR is located on the back side w/a gorgeous newly renovated ensuite that features a tile shower, custom vanity, new lighting & fixtures. Two additional BRs w/access to the guest BA also recently renovated w/tub/shower combo, new vanity, tile & fixtures. Beautiful hardwood floors are the primary flooring in this home. There is also tile and one room of carpet. The fenced level private backyard with flagstone patio is perfect for entertaining, gardening, and play. If a pool is what you're wanting this yard would nicely accommodate that. Also, a separate pin for pets is located on the side of the yard. The outbuilding w/plywood in attic & pull down stairs makes a great space for additional storage.
Location
State GA
County Cobb
Rooms
Basement Crawl Space
Main Level Bedrooms 3
Interior
Interior Features Bookcases, Separate Shower, Tile Bath, Master On Main Level
Heating Central, Forced Air
Cooling Ceiling Fan(s), Central Air
Flooring Hardwood, Tile, Carpet
Fireplaces Number 1
Fireplaces Type Family Room, Gas Starter, Gas Log
Exterior
Exterior Feature Garden
Garage Attached, Garage, Kitchen Level
Garage Spaces 1.0
Fence Fenced, Back Yard, Privacy
Community Features Walk To Shopping
Utilities Available Cable Available, Electricity Available, High Speed Internet, Natural Gas Available, Phone Available, Sewer Available, Water Available
Waterfront Description No Dock Or Boathouse
View City
Roof Type Composition
Building
Story One
Foundation Block
Sewer Public Sewer
Level or Stories One
Structure Type Garden
Construction Status Resale
Schools
Elementary Schools Teasley Primary/Elementary
Middle Schools Campbell
High Schools Campbell
Others
Acceptable Financing Cash, Conventional, FHA, VA Loan
Listing Terms Cash, Conventional, FHA, VA Loan
Financing Conventional
Read Less Info
Want to know what your home might be worth? Contact us for a FREE valuation!

Our team is ready to help you sell your home for the highest possible price ASAP

© 2024 Georgia Multiple Listing Service. All Rights Reserved.







