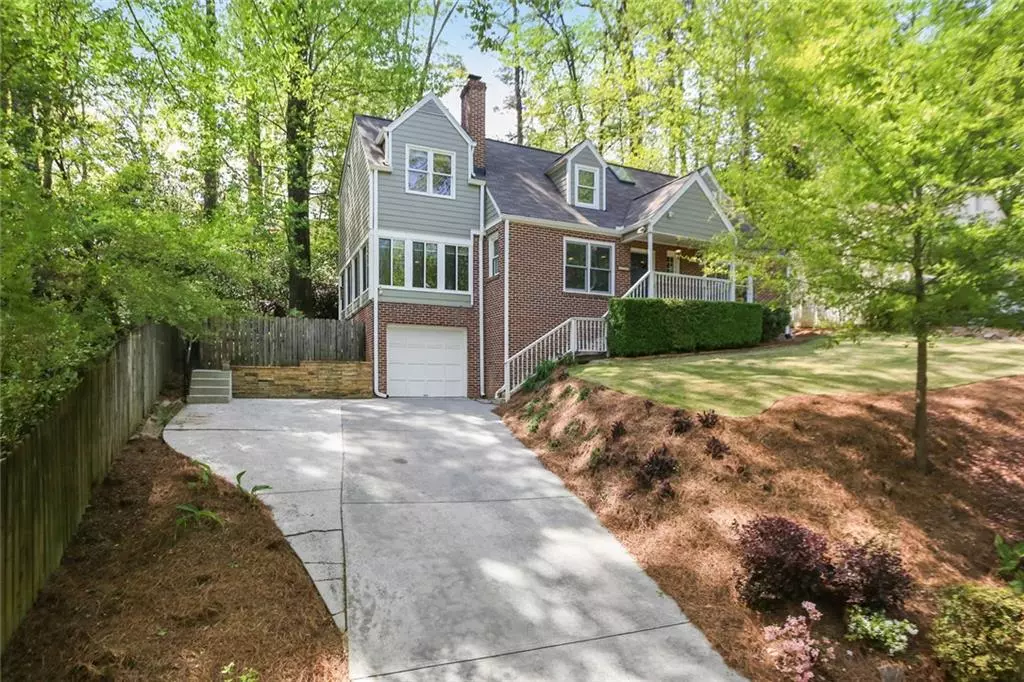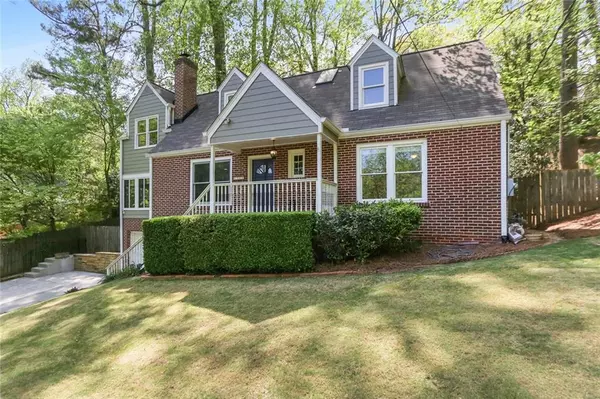$1,080,000
$924,900
16.8%For more information regarding the value of a property, please contact us for a free consultation.
4 Beds
3 Baths
2,770 SqFt
SOLD DATE : 05/10/2022
Key Details
Sold Price $1,080,000
Property Type Single Family Home
Sub Type Single Family Residence
Listing Status Sold
Purchase Type For Sale
Square Footage 2,770 sqft
Price per Sqft $389
Subdivision Morningside
MLS Listing ID 7030114
Sold Date 05/10/22
Style Traditional, Tudor
Bedrooms 4
Full Baths 3
Construction Status Resale
HOA Y/N No
Year Built 1941
Annual Tax Amount $7,330
Tax Year 2021
Lot Size 0.300 Acres
Acres 0.3
Property Description
This classic Morningside/Johnson Estates home checks so many boxes! During Sellers' ownership, they completed a gorgeous kitchen renovation that created a more open space with an eat-in banquette and an island w/ additional seating. They added a back deck perfect for entertaining and al fresco dining. Exterior siding was replaced with Hardie-Plank and a new roof added in 2019. This home also features an oversized primary suite w/ large primary bath, 2 walk-in closets and laundry. Spacious living room is connected to a large sunroom that provides
flexibility for an additional living space and a formal dining area. Finished room in the basement is the perfect home gym, kids'
playroom/craft room, etc. Fenced-in yard with a side yard garden area. Ample parking w/ garage plus double wide driveway. Located in desirable Noble Park in highly sought after Morningside Elementary School district. Walkable to playground/parks and close proximity to restaurants and
shops.
Location
State GA
County Fulton
Lake Name None
Rooms
Bedroom Description Oversized Master
Other Rooms None
Basement Bath/Stubbed, Driveway Access, Exterior Entry, Finished, Interior Entry, Partial
Main Level Bedrooms 2
Dining Room Other
Interior
Interior Features Bookcases, Disappearing Attic Stairs, Double Vanity, High Ceilings 9 ft Lower, High Ceilings 9 ft Upper, High Speed Internet, His and Hers Closets, Low Flow Plumbing Fixtures, Walk-In Closet(s)
Heating Central, Natural Gas
Cooling Ceiling Fan(s), Central Air
Flooring Ceramic Tile, Hardwood
Fireplaces Number 2
Fireplaces Type Family Room, Living Room
Window Features Insulated Windows
Appliance Dishwasher, Disposal, Electric Oven, Gas Cooktop, Gas Range, Gas Water Heater, Microwave, Range Hood, Refrigerator
Laundry In Basement, Upper Level, Other
Exterior
Exterior Feature Private Front Entry, Private Rear Entry, Private Yard
Garage Attached, Drive Under Main Level, Driveway, Garage, On Street, Parking Pad
Garage Spaces 1.0
Fence Back Yard, Fenced
Pool None
Community Features Near Marta, Near Schools, Near Shopping, Park, Playground, Public Transportation, Restaurant, Sidewalks, Street Lights
Utilities Available Cable Available, Electricity Available, Natural Gas Available, Sewer Available, Water Available
Waterfront Description None
View Other
Roof Type Composition, Shingle
Street Surface Asphalt, Paved
Accessibility None
Handicap Access None
Porch Deck
Parking Type Attached, Drive Under Main Level, Driveway, Garage, On Street, Parking Pad
Total Parking Spaces 4
Building
Lot Description Back Yard, Front Yard, Private, Sloped
Story Multi/Split
Foundation Block, Brick/Mortar, Pillar/Post/Pier
Sewer Public Sewer
Water Public
Architectural Style Traditional, Tudor
Level or Stories Multi/Split
Structure Type Brick 4 Sides, Cement Siding
New Construction No
Construction Status Resale
Schools
Elementary Schools Morningside-
Middle Schools David T Howard
High Schools Midtown
Others
Senior Community no
Restrictions false
Tax ID 18 056 04 101
Acceptable Financing Cash, Conventional
Listing Terms Cash, Conventional
Special Listing Condition None
Read Less Info
Want to know what your home might be worth? Contact us for a FREE valuation!

Our team is ready to help you sell your home for the highest possible price ASAP

Bought with Dorsey Alston Realtors







