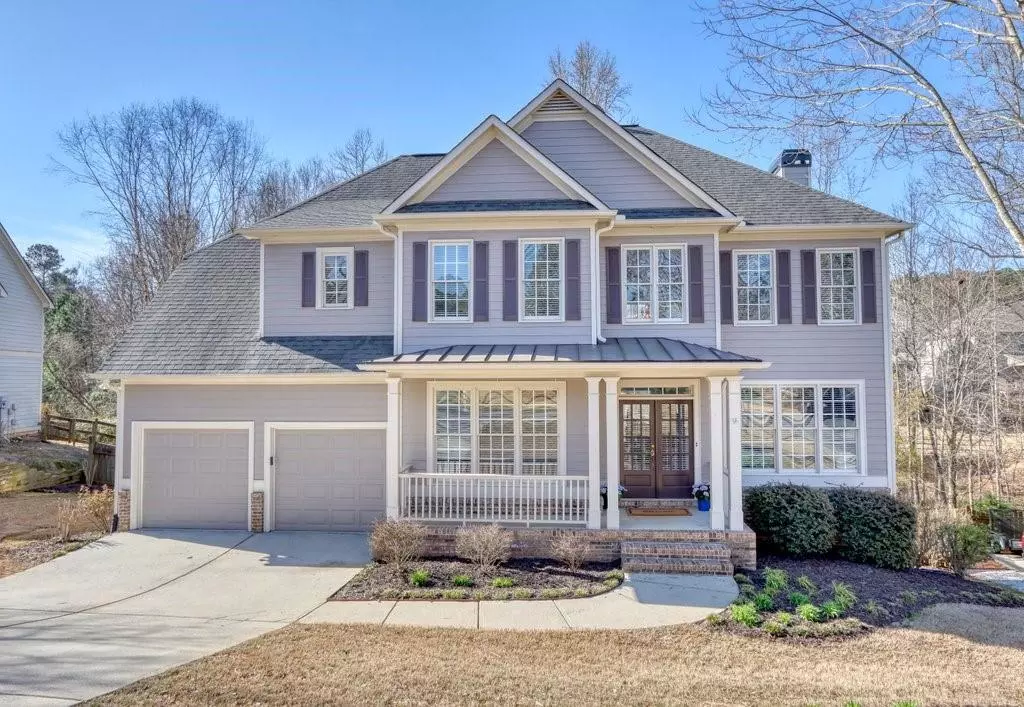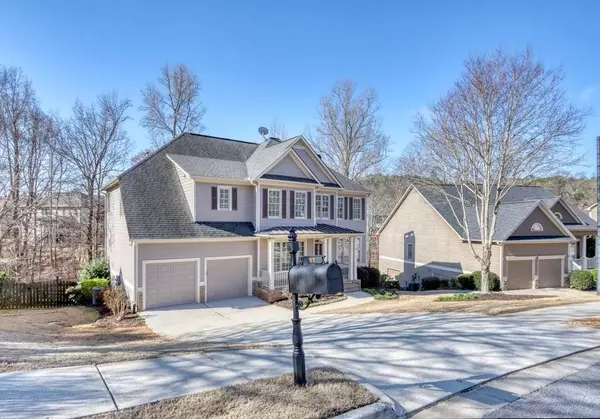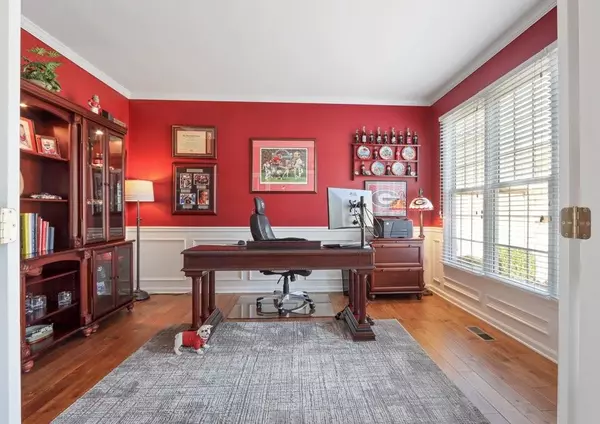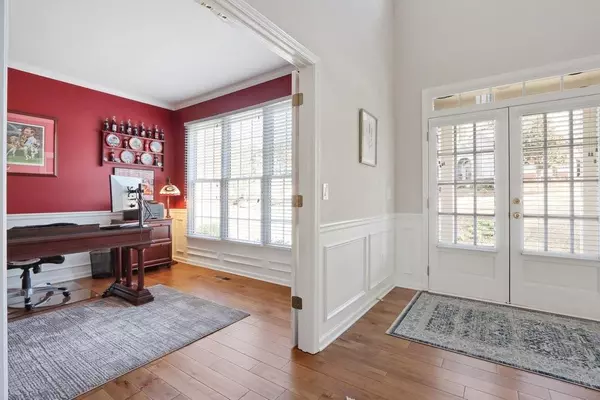$550,000
$535,000
2.8%For more information regarding the value of a property, please contact us for a free consultation.
5 Beds
3.5 Baths
3,121 SqFt
SOLD DATE : 04/28/2022
Key Details
Sold Price $550,000
Property Type Single Family Home
Sub Type Single Family Residence
Listing Status Sold
Purchase Type For Sale
Square Footage 3,121 sqft
Price per Sqft $176
Subdivision Bentwater
MLS Listing ID 7021734
Sold Date 04/28/22
Style Traditional
Bedrooms 5
Full Baths 3
Half Baths 1
Construction Status Resale
HOA Fees $750
HOA Y/N Yes
Year Built 2004
Annual Tax Amount $3,886
Tax Year 2021
Lot Size 0.390 Acres
Acres 0.39
Property Description
Incredibly Well Maintained Home In Sought-After Bentwater Community. Huge Vaulted Ceiling Foyer Will Greet All Those Who Enter This Terrific Home With A Private Office To Your Right And A Separate Formal Dining Room To Your Left. The Home Then Flows Into An Open Concept Adjoining The Family Room With The Kitchen Along With A Breakfast Area Between The Two. Kitchen Boasts The Latest In Design Trends With The Addition Of Black Stainless Appliances, New Pulls, Freshly Painted Cabinetry And New Lighting Fixtures. Going Upstairs Brand-New Premium Grade Carpet Has been Installed Along With A Memory Foam Pad Underneath That Will Be A Much Appreciated Addition After Any Long Day On Your Feet. The Upstairs HVAC Unit Was Also Replaced On 11/21 5 Total Bedrooms With 3 Full Baths One Of Which Is A Jack & Jill The Hallway Bath Is A Traditional Full And The Master With Large Sitting Area Also Has An En Suite Full Master Bath As Well. When You Travel To The Basement It Has Been Partially Finished However The Owner Has A Lot Of The Materials To Get Going On the Remaining Finish Work And They Will Be Included With The Home. The Owner Meticulously Maintained And Improved The Home Since Its Initial Purchase As It's A True One Owner Home. There Are So Many Upgrades And Improvements We Cannot List Them All So Please Ask The Listing Agent For The Detailed List Along With The Full Itemized Inventory Of All The Materials Included For Finishing The Basement. Welcome Home!!
Location
State GA
County Paulding
Lake Name None
Rooms
Bedroom Description Oversized Master
Other Rooms None
Basement None
Dining Room Separate Dining Room
Interior
Interior Features Other
Heating Forced Air
Cooling Ceiling Fan(s), Central Air
Flooring Carpet, Hardwood
Fireplaces Number 1
Fireplaces Type Family Room
Window Features None
Appliance Dishwasher, ENERGY STAR Qualified Appliances, Gas Range
Laundry Laundry Room
Exterior
Exterior Feature Private Rear Entry
Garage Garage, Garage Door Opener, Garage Faces Front
Garage Spaces 2.0
Fence Fenced
Pool None
Community Features Homeowners Assoc, Near Trails/Greenway, Pickleball, Playground, Sidewalks, Street Lights, Tennis Court(s)
Utilities Available Natural Gas Available
Waterfront Description None
View Other
Roof Type Composition
Street Surface Asphalt
Accessibility None
Handicap Access None
Porch Front Porch
Total Parking Spaces 2
Building
Lot Description Back Yard
Story Two
Foundation Concrete Perimeter
Sewer Public Sewer
Water Public
Architectural Style Traditional
Level or Stories Two
Structure Type HardiPlank Type
New Construction No
Construction Status Resale
Schools
Elementary Schools Burnt Hickory
Middle Schools Sammy Mcclure Sr.
High Schools North Paulding
Others
Senior Community no
Restrictions false
Tax ID 055665
Special Listing Condition None
Read Less Info
Want to know what your home might be worth? Contact us for a FREE valuation!

Our team is ready to help you sell your home for the highest possible price ASAP

Bought with The Atlanta Key Firm, LLC







